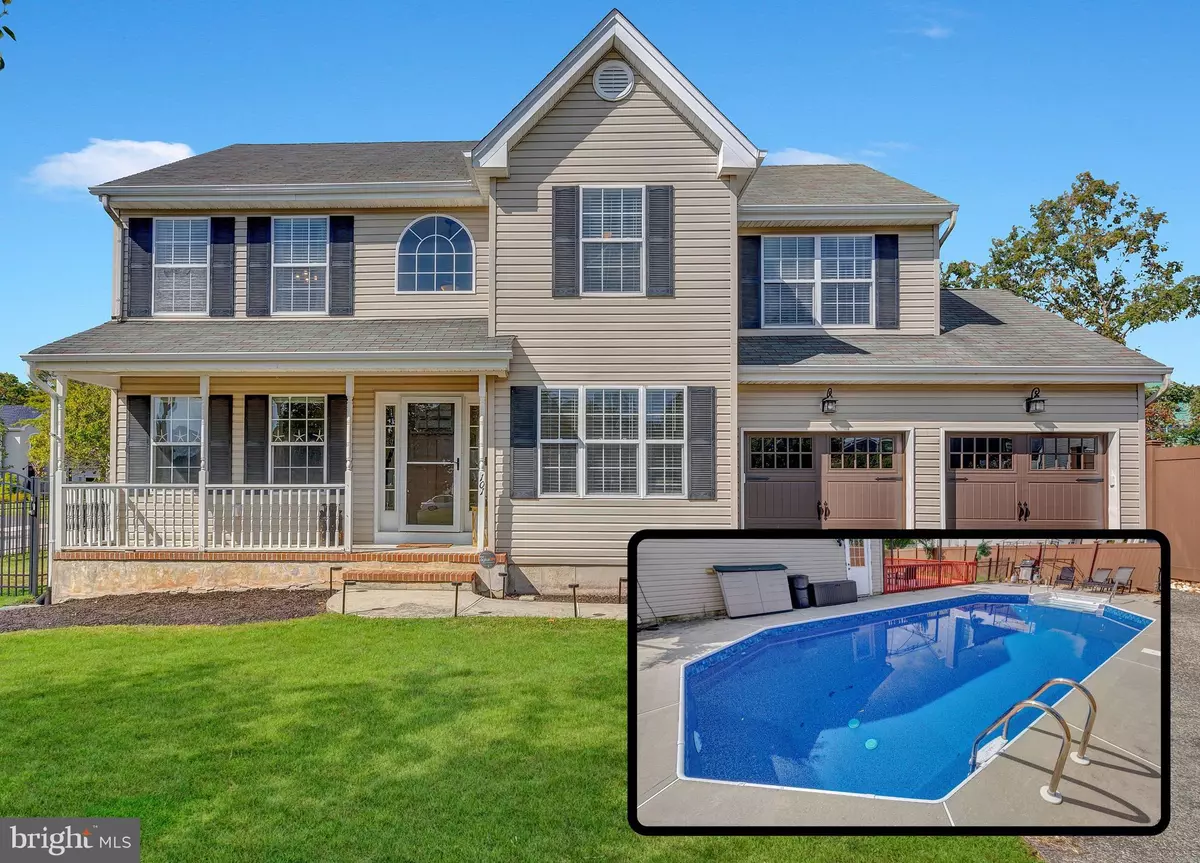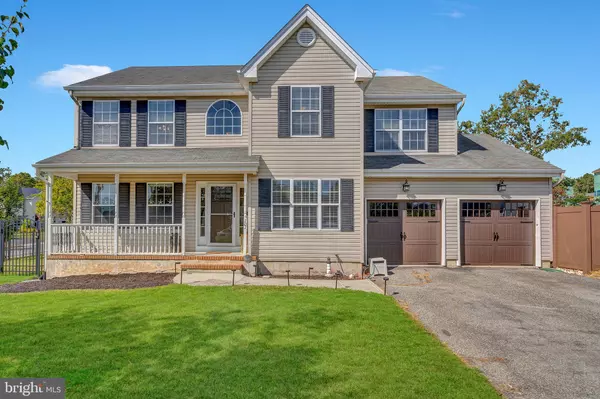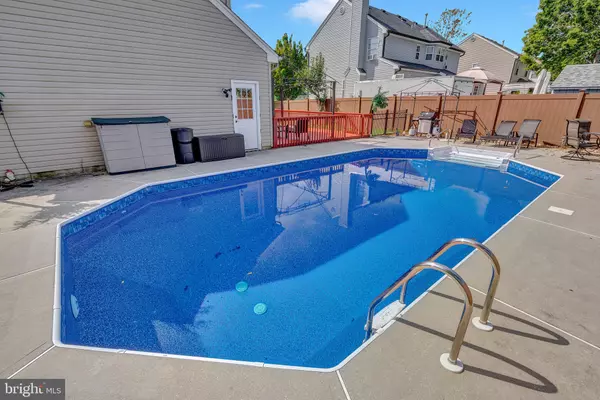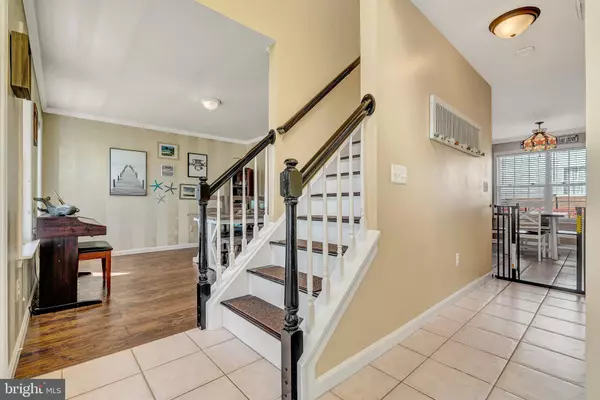$472,000
$450,000
4.9%For more information regarding the value of a property, please contact us for a free consultation.
4 Beds
3 Baths
1,838 SqFt
SOLD DATE : 12/20/2021
Key Details
Sold Price $472,000
Property Type Single Family Home
Sub Type Detached
Listing Status Sold
Purchase Type For Sale
Square Footage 1,838 sqft
Price per Sqft $256
Subdivision Ocean Acres
MLS Listing ID NJOC2000127
Sold Date 12/20/21
Style Colonial
Bedrooms 4
Full Baths 2
Half Baths 1
HOA Y/N N
Abv Grd Liv Area 1,838
Originating Board BRIGHT
Year Built 2002
Annual Tax Amount $6,536
Tax Year 2020
Lot Size 10,454 Sqft
Acres 0.24
Property Description
Trust the magic of new beginnings! Sitting on an approx. 116X90 corner lot, this colonial boasts an in-ground pool as well as a full unfinished basement! This home comes equipped w/ a newer fence installed in 2019, 2 newer garage doors installed in 2020 & 2 zone central A/C & heat! The grand two story foyer greets you into the home w/ formal living & dining rooms on either side completed w/ wood flooring. The large eat-in kitchen features SS appliances and open concept living into the great room that includes crown molding & sliding doors out to the backyard. The owner suite features a walk-in closet & private en-suite including a spa tub & double sinks! Luxury living within the fully fenced yard includes an in-ground pool with newer liner, filter for motor & chlorinator, pool light & pool cover as well as the freshly painted deck, making this the place to entertain! Don' forget the full unfinished basement! This home is located close to Route 72, GSP, LBI, Ocean Acres Golf Course, restaurants and so much more! This home will not last! See this today!
Location
State NJ
County Ocean
Area Stafford Twp (21531)
Zoning R90
Rooms
Other Rooms Living Room, Dining Room, Primary Bedroom, Bedroom 2, Bedroom 3, Bedroom 4, Kitchen, Family Room, Bathroom 2, Bathroom 3, Primary Bathroom
Basement Full, Unfinished
Interior
Interior Features Attic, Crown Moldings, WhirlPool/HotTub, Primary Bath(s), Walk-in Closet(s), Wood Floors, Kitchen - Eat-In
Hot Water Natural Gas
Heating Forced Air, Zoned
Cooling Central A/C
Flooring Ceramic Tile, Carpet, Hardwood
Equipment Dishwasher, Built-In Microwave, Refrigerator, Stove
Fireplace N
Appliance Dishwasher, Built-In Microwave, Refrigerator, Stove
Heat Source Natural Gas
Exterior
Exterior Feature Deck(s), Patio(s)
Parking Features Inside Access
Garage Spaces 2.0
Fence Fully
Pool In Ground
Water Access N
Roof Type Shingle
Accessibility None
Porch Deck(s), Patio(s)
Attached Garage 2
Total Parking Spaces 2
Garage Y
Building
Lot Description Corner
Story 2
Foundation Other
Sewer Public Sewer
Water Public
Architectural Style Colonial
Level or Stories 2
Additional Building Above Grade
Structure Type 2 Story Ceilings
New Construction N
Schools
High Schools Southern Regional H.S.
School District Southern Regional Schools
Others
Senior Community No
Tax ID 31-00044 184-00007
Ownership Fee Simple
SqFt Source Estimated
Acceptable Financing Cash, Conventional, FHA
Listing Terms Cash, Conventional, FHA
Financing Cash,Conventional,FHA
Special Listing Condition Standard
Read Less Info
Want to know what your home might be worth? Contact us for a FREE valuation!

Our team is ready to help you sell your home for the highest possible price ASAP

Bought with Bruce Kelly • RE/MAX at Barnegat Bay - Manahawkin
GET MORE INFORMATION
Agent | License ID: 0225193218 - VA, 5003479 - MD
+1(703) 298-7037 | jason@jasonandbonnie.com






