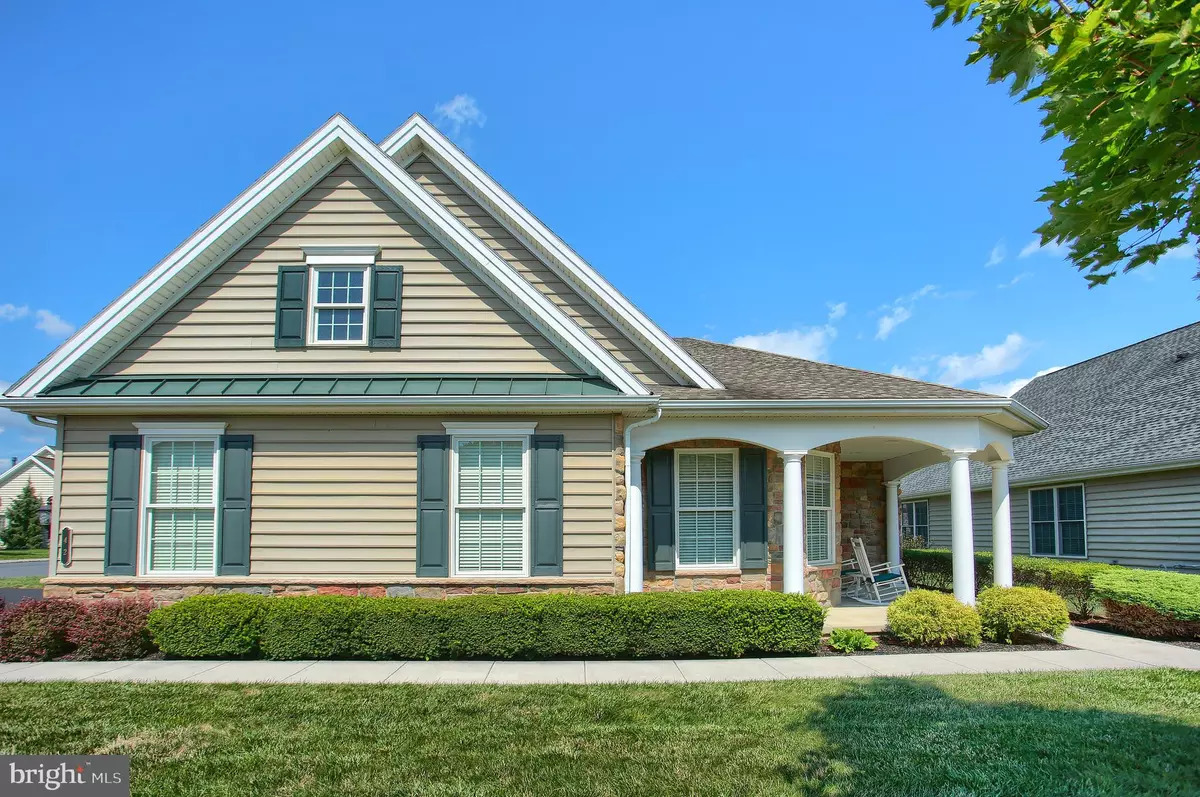$390,000
$394,900
1.2%For more information regarding the value of a property, please contact us for a free consultation.
2 Beds
2 Baths
2,004 SqFt
SOLD DATE : 11/04/2020
Key Details
Sold Price $390,000
Property Type Condo
Sub Type Condo/Co-op
Listing Status Sold
Purchase Type For Sale
Square Footage 2,004 sqft
Price per Sqft $194
Subdivision Traditions Of America
MLS Listing ID PACB127606
Sold Date 11/04/20
Style Ranch/Rambler,Transitional
Bedrooms 2
Full Baths 2
Condo Fees $261/mo
HOA Y/N N
Abv Grd Liv Area 2,004
Originating Board BRIGHT
Year Built 2008
Annual Tax Amount $4,312
Tax Year 2020
Property Description
Just steps from the clubhouse at Traditions of America at Silver Spring. This is the resale you have been waiting for,: 2 Bed/2 Bath Lincoln I with a front porch for your rocking chairs and a new 3 seasons room. Home is highest Level 3 Elevation with porch and siding upgrades. Home features many upgrades including a gourmet kitchen with granite counters and breakfast bar, SS appliances, glass backsplash and pendent lighting. Owner replaced original kitchen cabinets with higher quality cherry cabinets. Cathedral Ceilings i n Master and Great room. Hardwood floors in the living area, Carpet in the bedrooms and Tile in the Bathrooms. Master has a large walk-in closet and large bath that has access to the laundry room. Den/Office with French Doors. Foyer has new enlarged etched glass door. Garage is enlarged with an epoxy floor and car mats. Large storage space above the garage. Located just a short distance from all the amenities Traditions of America has to offer including The clubhouse with indoor pool, gym, Sauna, hot-tub ,yoga room, media room, library, billiard room, bar and a great-room with attached gourmet kitchen. Outside the clubhouse you will find the outdoor pool with Tiki-bar, Tennis courts, pickle-ball court, putting green, shuffleboard, bocce courts and a fire pit. Schedule your tour and start living the active 55+ lifestyle of Traditions of America.
Location
State PA
County Cumberland
Area Silver Spring Twp (14438)
Zoning RESIDENTIAL
Rooms
Other Rooms Dining Room, Primary Bedroom, Kitchen, Den, Foyer, Bedroom 1, Great Room, Laundry, Bathroom 1, Primary Bathroom
Main Level Bedrooms 2
Interior
Interior Features Breakfast Area, Carpet, Ceiling Fan(s), Dining Area, Entry Level Bedroom, Floor Plan - Open, Formal/Separate Dining Room, Kitchen - Gourmet, Kitchen - Island, Kitchen - Table Space, Primary Bath(s), Upgraded Countertops, Wainscotting, Window Treatments, Wood Floors
Hot Water Natural Gas
Heating Forced Air
Cooling Central A/C
Flooring Carpet, Ceramic Tile, Vinyl, Wood
Equipment Dishwasher, Dryer, Humidifier, Microwave, Oven/Range - Electric, Refrigerator, Stainless Steel Appliances, Washer
Appliance Dishwasher, Dryer, Humidifier, Microwave, Oven/Range - Electric, Refrigerator, Stainless Steel Appliances, Washer
Heat Source Natural Gas
Laundry Main Floor
Exterior
Parking Features Additional Storage Area, Garage - Side Entry, Garage Door Opener, Inside Access
Garage Spaces 2.0
Amenities Available Bar/Lounge, Billiard Room, Club House, Common Grounds, Exercise Room, Fitness Center, Game Room, Jog/Walk Path, Library, Meeting Room, Pool - Indoor, Party Room, Pool - Outdoor, Putting Green, Retirement Community, Sauna, Shuffleboard, Tennis Courts, Other
Water Access N
Roof Type Architectural Shingle
Accessibility 2+ Access Exits, Doors - Lever Handle(s), Grab Bars Mod, Level Entry - Main, No Stairs
Attached Garage 2
Total Parking Spaces 2
Garage Y
Building
Story 1
Sewer Public Sewer
Water Public
Architectural Style Ranch/Rambler, Transitional
Level or Stories 1
Additional Building Above Grade, Below Grade
Structure Type 9'+ Ceilings,Vaulted Ceilings
New Construction N
Schools
High Schools Cumberland Valley
School District Cumberland Valley
Others
HOA Fee Include Common Area Maintenance,Insurance,Lawn Care Front,Lawn Care Rear,Lawn Care Side,Lawn Maintenance,Management,Pool(s),Recreation Facility,Reserve Funds,Road Maintenance,Sauna,Snow Removal,Trash,Ext Bldg Maint,Laundry,Health Club
Senior Community Yes
Age Restriction 55
Tax ID 38-23-0571-001-U12
Ownership Condominium
Acceptable Financing Cash, Conventional, VA
Listing Terms Cash, Conventional, VA
Financing Cash,Conventional,VA
Special Listing Condition Standard
Read Less Info
Want to know what your home might be worth? Contact us for a FREE valuation!

Our team is ready to help you sell your home for the highest possible price ASAP

Bought with BENJAMIN R ESPENSHADE • Berkshire Hathaway HomeServices Homesale Realty
"My job is to find and attract mastery-based agents to the office, protect the culture, and make sure everyone is happy! "
GET MORE INFORMATION






