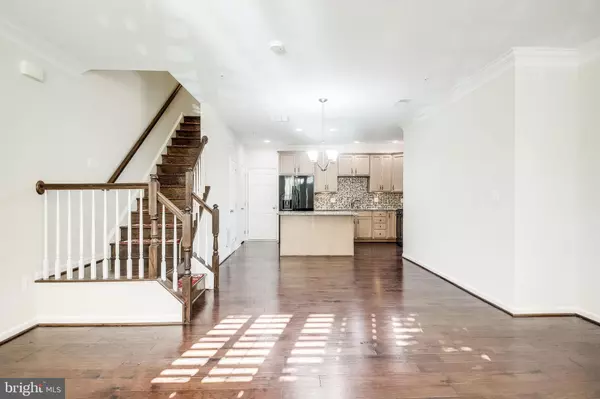$405,000
$410,000
1.2%For more information regarding the value of a property, please contact us for a free consultation.
3 Beds
3 Baths
1,616 SqFt
SOLD DATE : 12/11/2020
Key Details
Sold Price $405,000
Property Type Condo
Sub Type Condo/Co-op
Listing Status Sold
Purchase Type For Sale
Square Footage 1,616 sqft
Price per Sqft $250
Subdivision Buckingham At Loudoun Valley
MLS Listing ID VALO425036
Sold Date 12/11/20
Style Other
Bedrooms 3
Full Baths 2
Half Baths 1
Condo Fees $150/mo
HOA Fees $98/mo
HOA Y/N Y
Abv Grd Liv Area 1,616
Originating Board BRIGHT
Year Built 2013
Annual Tax Amount $3,730
Tax Year 2020
Property Description
Less than 5 miles to the future silver line metro, this spacious 3-bedroom, 2.5 bath garage condo townhouse is freshly painted and just waiting for its new owners to add their personal touches. The open floor plan is perfect for entertaining and everyday living. You can't help but notice the beautiful hardwood floors on both the entire main and upper levels. The gourmet kitchen comes equipped with a center island that doubles as a breakfast bar, a custom tile backsplash, plenty of counter space, 42? cabinets, an ample pantry, and upgraded black kitchen appliances including a five-burner gas stove. Wow! The owner's suite is graced with a tray ceiling, a spacious walk-in closet and a private balcony just perfect for that morning coffee or watching the birds after a hectic day at the office while sipping an adult beverage. The owner's bath has a double shower, a rare but luxurious upgrade. Both the owner's suite and one of the bedrooms have ceiling fans. Custom window treatments throughout including plantation shutters in the living room and top-down/bottom-up blinds in the owners' suite. You'll find the full sizes washer and dryer with a new dryer vent on the upper level, another wonderful feature. For those of you suffering from asthma or allergies, you will love the integrated whole-house humidifier--it takes the edge off the dry air that comes with winter and cold weather. The one-car garage comes with storage shelving, an automatic garage door opener with a remote and a keyless entry pad. On top of all these wonderful features, the community amenities are a real bonus. There's a club house with billiards and shuffleboards, a fitness center, weight room, tennis/basketball courts, walking trails, a tot lot, and a pool. There's even a covered pavilion with grills for family gatherings and those special occasions like birthdays, etc. And finally this condo is located in a very popular Loudoun County school pyramid. In fact, Stone Middle School is literally right across the street from the condo. Less than 10 miles to Dulles International Airport (IAD) and major commuter routes including Loudoun County Parkway, Routes 267 and 50, and Waxpool Road. Minutes to shopping, movies and restaurants. What more could you ask for in a home? Come check it out for yourself. We'll be hosting an open house on Sunday, Oct. 11. Hope to see you there.
Location
State VA
County Loudoun
Zoning RESIDENTIAL
Rooms
Other Rooms Living Room, Dining Room, Primary Bedroom, Bedroom 2, Bedroom 3, Kitchen
Interior
Interior Features Ceiling Fan(s), Chair Railings, Combination Dining/Living, Combination Kitchen/Dining, Crown Moldings, Floor Plan - Open, Kitchen - Island, Recessed Lighting, Sprinkler System, Stall Shower, Walk-in Closet(s), Window Treatments, Wood Floors
Hot Water Natural Gas
Heating Forced Air
Cooling Central A/C, Ceiling Fan(s)
Flooring Hardwood, Carpet, Ceramic Tile
Equipment Built-In Microwave, Dishwasher, Disposal, Dryer, Exhaust Fan, Humidifier, Icemaker, Microwave, Oven - Self Cleaning, Oven/Range - Gas, Refrigerator, Stove, Washer, Water Heater
Furnishings No
Fireplace N
Appliance Built-In Microwave, Dishwasher, Disposal, Dryer, Exhaust Fan, Humidifier, Icemaker, Microwave, Oven - Self Cleaning, Oven/Range - Gas, Refrigerator, Stove, Washer, Water Heater
Heat Source Natural Gas
Laundry Upper Floor, Dryer In Unit, Washer In Unit
Exterior
Exterior Feature Balcony
Parking Features Garage Door Opener, Garage - Rear Entry
Garage Spaces 2.0
Amenities Available Bike Trail, Club House, Common Grounds, Community Center, Exercise Room, Fitness Center, Meeting Room, Party Room, Picnic Area, Pool - Outdoor, Recreational Center, Swimming Pool, Tennis Courts, Tot Lots/Playground, Basketball Courts
Water Access N
Accessibility None
Porch Balcony
Attached Garage 1
Total Parking Spaces 2
Garage Y
Building
Story 2
Sewer Public Sewer
Water Public
Architectural Style Other
Level or Stories 2
Additional Building Above Grade, Below Grade
Structure Type 9'+ Ceilings,Tray Ceilings
New Construction N
Schools
Elementary Schools Rosa Lee Carter
Middle Schools Stone Hill
High Schools Rock Ridge
School District Loudoun County Public Schools
Others
Pets Allowed Y
HOA Fee Include Common Area Maintenance,Lawn Care Front,Management,Reserve Funds,Road Maintenance,Recreation Facility,Sewer,Trash,Pool(s)
Senior Community No
Tax ID 123157939007
Ownership Condominium
Security Features Sprinkler System - Indoor,Smoke Detector
Horse Property N
Special Listing Condition Standard
Pets Allowed No Pet Restrictions
Read Less Info
Want to know what your home might be worth? Contact us for a FREE valuation!

Our team is ready to help you sell your home for the highest possible price ASAP

Bought with Kristen M Develli • Keller Williams Realty
GET MORE INFORMATION
Agent | License ID: 0225193218 - VA, 5003479 - MD
+1(703) 298-7037 | jason@jasonandbonnie.com






