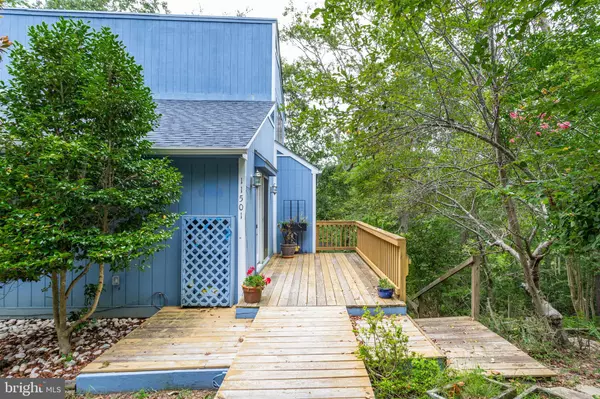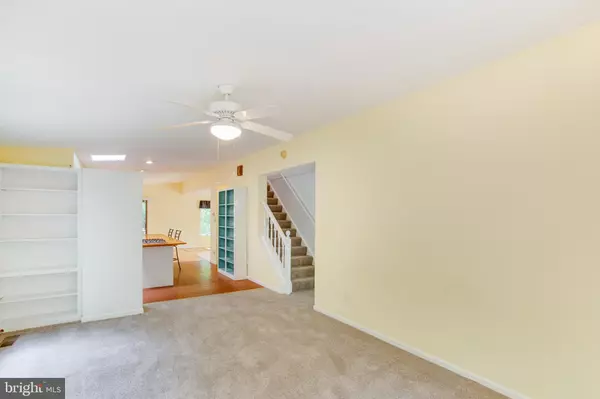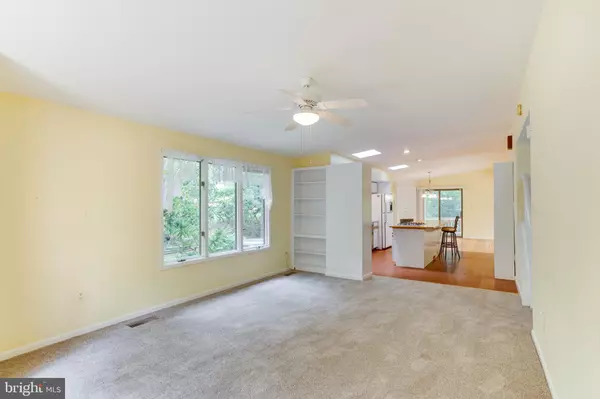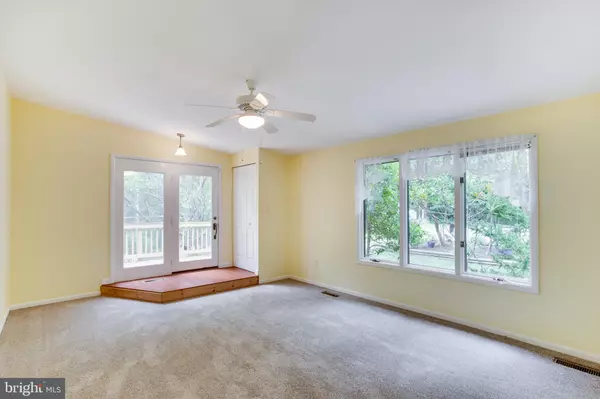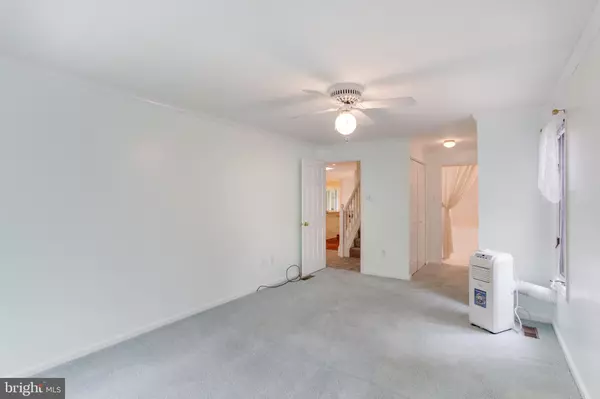$325,000
$339,000
4.1%For more information regarding the value of a property, please contact us for a free consultation.
4 Beds
3 Baths
2,700 SqFt
SOLD DATE : 12/09/2021
Key Details
Sold Price $325,000
Property Type Single Family Home
Sub Type Detached
Listing Status Sold
Purchase Type For Sale
Square Footage 2,700 sqft
Price per Sqft $120
Subdivision Chesapeake Ranch Estates
MLS Listing ID MDCA2001194
Sold Date 12/09/21
Style Contemporary
Bedrooms 4
Full Baths 3
HOA Fees $41/ann
HOA Y/N Y
Abv Grd Liv Area 1,796
Originating Board BRIGHT
Year Built 1989
Annual Tax Amount $2,730
Tax Year 2021
Lot Size 0.592 Acres
Acres 0.59
Property Description
The beautiful contemporary home perched on a small hill at the end of a quiet cul de sac, on a treed double lot in Lusby. Lots of privacy and views of nature. Trail down to the waters edge with a floating pier and enjoy your canoe or kayaks.
Over 3,000 sq. ft. of space to enjoy with 3 bedrooms and 3 full baths, upgraded pine plank flooring, Anderson double-paned windows, and spacious main level with open kitchen, dining & family room. Propane fireplace, vaulted ceilings, and skylights. Main level primary bedroom with large bath, jetted tub, and laundry. The main level walks out to a new wrap-around oversized deck.
Basement level with bonus room, den/office and family room space, second propane fireplace, and built-in cabinets. Full bath and another large walk-around deck.
Home surrounded by newer decks that extend off the house at all levels, New Roof and gutters, fresh paint, new heat pump & furnace. ADT alarm system is available. The hot tub will be working but is being sold AS-IS.
Location
State MD
County Calvert
Zoning R
Direction Northwest
Rooms
Other Rooms Living Room, Primary Bedroom, Bedroom 2, Bedroom 3, Bedroom 4, Kitchen, Game Room, Family Room, Laundry, Other, Storage Room, Utility Room, Bedroom 6
Basement Rear Entrance, Full, Fully Finished, Improved, Walkout Level
Main Level Bedrooms 1
Interior
Interior Features Combination Kitchen/Dining, Kitchen - Island, Primary Bath(s), WhirlPool/HotTub, Floor Plan - Open
Hot Water Electric
Heating Heat Pump(s)
Cooling Ceiling Fan(s)
Fireplaces Number 2
Equipment Washer/Dryer Hookups Only, Central Vacuum, Cooktop - Down Draft, Dishwasher, Oven - Wall, Refrigerator, Washer/Dryer Stacked
Fireplace Y
Window Features Casement,Screens,Skylights
Appliance Washer/Dryer Hookups Only, Central Vacuum, Cooktop - Down Draft, Dishwasher, Oven - Wall, Refrigerator, Washer/Dryer Stacked
Heat Source Electric
Exterior
Exterior Feature Deck(s)
Utilities Available Cable TV Available
Amenities Available Riding/Stables, Water/Lake Privileges
Water Access Y
View Water, Trees/Woods
Roof Type Asphalt
Accessibility None
Porch Deck(s)
Garage N
Building
Lot Description Additional Lot(s), Cul-de-sac, Landscaping, Trees/Wooded
Story 3
Sewer Community Septic Tank, Private Septic Tank
Water Public
Architectural Style Contemporary
Level or Stories 3
Additional Building Above Grade, Below Grade
Structure Type Vaulted Ceilings
New Construction N
Schools
School District Calvert County Public Schools
Others
Senior Community No
Tax ID 0501136089
Ownership Fee Simple
SqFt Source Estimated
Special Listing Condition Standard
Read Less Info
Want to know what your home might be worth? Contact us for a FREE valuation!

Our team is ready to help you sell your home for the highest possible price ASAP

Bought with Ron H Lord • RE/MAX 100
GET MORE INFORMATION
Agent | License ID: 0225193218 - VA, 5003479 - MD
+1(703) 298-7037 | jason@jasonandbonnie.com


