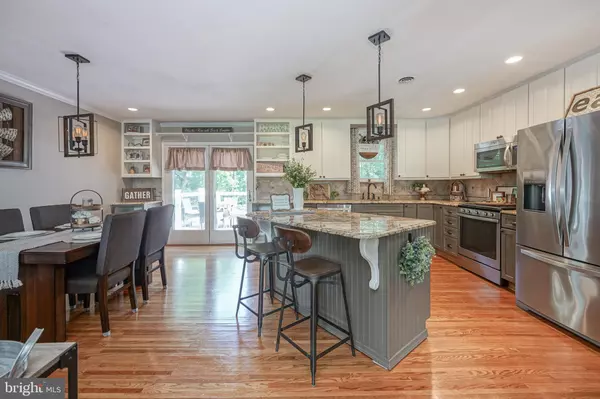$318,000
$279,900
13.6%For more information regarding the value of a property, please contact us for a free consultation.
4 Beds
2 Baths
2,076 SqFt
SOLD DATE : 09/08/2021
Key Details
Sold Price $318,000
Property Type Single Family Home
Sub Type Detached
Listing Status Sold
Purchase Type For Sale
Square Footage 2,076 sqft
Price per Sqft $153
Subdivision Park Manor
MLS Listing ID NJCD2003948
Sold Date 09/08/21
Style Bi-level
Bedrooms 4
Full Baths 2
HOA Y/N N
Abv Grd Liv Area 2,076
Originating Board BRIGHT
Year Built 1963
Annual Tax Amount $9,503
Tax Year 2021
Lot Size 0.390 Acres
Acres 0.39
Lot Dimensions 169.00 x 102.00
Property Description
Welcome Home to Weston Ave! This large 4 bedroom 2 bath bi-level home has been tastefully updated over the years and is ready for a new owner! This home was built at the end of a dead-end street on a corner double lot with trees surrounding for a private feel. Detached 2-car garage and attached 1-car garage plus huge shed will handle any and all storage needs or hobbies! Enter into a spacious foyer and continue up to the main level. Gleaming hardwood flooring begins here and flows throughout the entire level. The living room boasts crown molding, recessed lighting, and an abundance of natural light via the large window. Open concept flow into the dining and kitchen. Kitchen is stunning with 42" white upper cabinets, contrasting gray lower cabinetry is topped with granite countertops, and complemented by a double sink. For a seamless design, the cabinetry flows into the dining room surrounding the back door to the massive rear trex deck. This is an excellent home for those who enjoy entertaining. Down the hall, the primary bedroom offers a spacious walk-in closet and easy access to a renovated full bathroom. Two additional bedrooms are equally spacious! The lower level has new LVT throughout. You'll find a 4th bedroom and a great family room with fireplace and back yard access as well as a 2nd full bath, laundry room, and inside access to the garage. updates also include a new roof, new siding & highly desirable new black windows. This home is 10 min from Philly, Close to major highways and shopping areas.
Location
State NJ
County Camden
Area Gloucester City (20414)
Zoning RES
Rooms
Other Rooms Living Room, Dining Room, Primary Bedroom, Bedroom 2, Bedroom 3, Bedroom 4, Kitchen, Family Room, Laundry, Other
Main Level Bedrooms 3
Interior
Interior Features Primary Bath(s), Kitchen - Island, Butlers Pantry, WhirlPool/HotTub, Stove - Wood, Stall Shower, Kitchen - Eat-In
Hot Water Natural Gas
Heating Baseboard - Hot Water, Zoned
Cooling Central A/C, Ceiling Fan(s)
Fireplaces Type Brick
Equipment Built-In Range, Oven - Self Cleaning, Dishwasher, Refrigerator, Built-In Microwave
Fireplace Y
Appliance Built-In Range, Oven - Self Cleaning, Dishwasher, Refrigerator, Built-In Microwave
Heat Source Natural Gas
Laundry Lower Floor
Exterior
Parking Features Garage - Front Entry
Garage Spaces 3.0
Water Access N
Accessibility None
Attached Garage 1
Total Parking Spaces 3
Garage Y
Building
Lot Description Corner, Irregular, Level, Front Yard, Rear Yard, SideYard(s)
Story 2
Sewer Public Sewer
Water Public
Architectural Style Bi-level
Level or Stories 2
Additional Building Above Grade, Below Grade
New Construction N
Schools
School District Gloucester City Schools
Others
Senior Community No
Tax ID 14-00266 03-00017
Ownership Fee Simple
SqFt Source Estimated
Special Listing Condition Standard
Read Less Info
Want to know what your home might be worth? Contact us for a FREE valuation!

Our team is ready to help you sell your home for the highest possible price ASAP

Bought with Daniel J Mauz • Keller Williams Realty - Washington Township
GET MORE INFORMATION
Agent | License ID: 0225193218 - VA, 5003479 - MD
+1(703) 298-7037 | jason@jasonandbonnie.com






