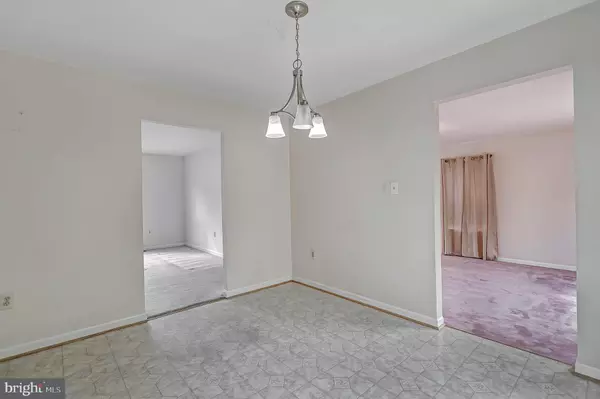$358,000
$369,900
3.2%For more information regarding the value of a property, please contact us for a free consultation.
3 Beds
3 Baths
2,450 SqFt
SOLD DATE : 02/26/2021
Key Details
Sold Price $358,000
Property Type Single Family Home
Sub Type Detached
Listing Status Sold
Purchase Type For Sale
Square Footage 2,450 sqft
Price per Sqft $146
Subdivision Kirby Woods Plat 1
MLS Listing ID MDPG586156
Sold Date 02/26/21
Style Split Foyer
Bedrooms 3
Full Baths 3
HOA Y/N N
Abv Grd Liv Area 1,514
Originating Board BRIGHT
Year Built 1991
Annual Tax Amount $4,254
Tax Year 2019
Lot Size 9,753 Sqft
Acres 0.22
Property Description
****TAKING BACKUP OFFERS - TAKING BACKUP OFFERS- BUYER'S FINANCING HAS BECOME SHAKY**** SECOND CHANCE TO OBTAIN SPACE & CHARM NESTLED MINUTES FROM NATIONAL HARBOR, ANDREWS AFB, I95, METRO TRAIN, BUS, MAJOR SHOPPING, RESTAURANTS, & MORE!!! HUGE 3 BEDROOM 3 FULL BATHROOM OPPORTUNITY WITH ADDITIONAL UPSTAIRS FAMILY ROOM, DECK, NEW HVAC, NEWER ROOF, ADDITIONAL FINISHED BASEMENT REC ROOM, WITH LARGE YARD ON QUIET STREET WITH NO HOA!! POTENTIAL FOR ADDITIONAL ROOMS IN BASEMENT IF DESIRED!!! FULLY FUNCTIONAL GARAGE FOR COVERED PARKING OR ADDITIONAL STORAGE - YOU DECIDE!!! COME CLAIM THIS ONE OF A KIND GEM AS YOUR OWN TODAY - YOU DON'T WANT TO LET THIS ONE SLIP BY!!!
Location
State MD
County Prince Georges
Zoning R80
Direction Southwest
Rooms
Other Rooms Living Room, Bedroom 2, Bedroom 3, Kitchen, Family Room, Bedroom 1, Recreation Room, Bathroom 1, Bathroom 2, Bathroom 3
Basement Connecting Stairway, Combination, Full, Garage Access, Heated, Improved, Interior Access, Outside Entrance, Rear Entrance, Shelving, Space For Rooms, Walkout Level, Windows, Other
Main Level Bedrooms 3
Interior
Interior Features Breakfast Area, Built-Ins, Carpet, Ceiling Fan(s), Dining Area, Entry Level Bedroom, Family Room Off Kitchen, Floor Plan - Traditional, Formal/Separate Dining Room, Kitchen - Eat-In, Recessed Lighting, Stall Shower, Other
Hot Water Natural Gas
Heating Central, Forced Air, Energy Star Heating System, Programmable Thermostat
Cooling Central A/C, Ceiling Fan(s), Energy Star Cooling System, Programmable Thermostat
Flooring Carpet, Hardwood, Tile/Brick, Vinyl, Other
Equipment Dishwasher, Disposal, Dryer, Energy Efficient Appliances, Exhaust Fan, Icemaker, Oven - Single, Oven - Self Cleaning, Range Hood, Refrigerator, Washer
Furnishings No
Fireplace N
Window Features Double Pane,Energy Efficient
Appliance Dishwasher, Disposal, Dryer, Energy Efficient Appliances, Exhaust Fan, Icemaker, Oven - Single, Oven - Self Cleaning, Range Hood, Refrigerator, Washer
Heat Source Natural Gas
Laundry Basement, Dryer In Unit, Has Laundry, Washer In Unit
Exterior
Exterior Feature Deck(s)
Parking Features Additional Storage Area, Built In, Covered Parking, Garage - Front Entry, Garage Door Opener, Inside Access, Other
Garage Spaces 4.0
Utilities Available Cable TV Available, Electric Available, Multiple Phone Lines, Natural Gas Available, Phone Available, Sewer Available, Water Available, Other
Water Access N
View Street
Roof Type Architectural Shingle
Accessibility None
Porch Deck(s)
Attached Garage 1
Total Parking Spaces 4
Garage Y
Building
Story 2
Foundation Block, Other
Sewer Public Sewer
Water Public
Architectural Style Split Foyer
Level or Stories 2
Additional Building Above Grade, Below Grade
Structure Type High,Dry Wall
New Construction N
Schools
Elementary Schools James Ryder Randall
Middle Schools Stephen Decatur
High Schools Surrattsville
School District Prince George'S County Public Schools
Others
Senior Community No
Tax ID 17090897058
Ownership Fee Simple
SqFt Source Assessor
Security Features Security System
Acceptable Financing FHA, VA, Conventional, Cash, Negotiable
Horse Property N
Listing Terms FHA, VA, Conventional, Cash, Negotiable
Financing FHA,VA,Conventional,Cash,Negotiable
Special Listing Condition Standard
Read Less Info
Want to know what your home might be worth? Contact us for a FREE valuation!

Our team is ready to help you sell your home for the highest possible price ASAP

Bought with Jonneta Tyree • Samson Properties
GET MORE INFORMATION
Agent | License ID: 0225193218 - VA, 5003479 - MD
+1(703) 298-7037 | jason@jasonandbonnie.com






