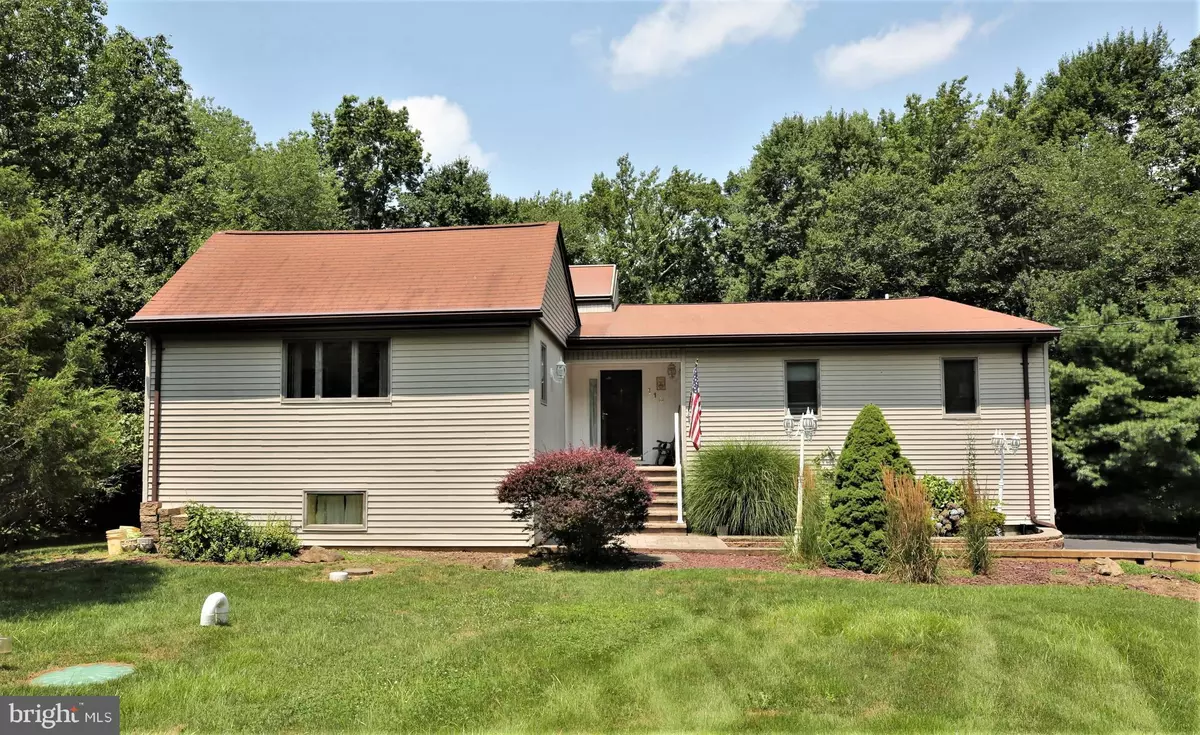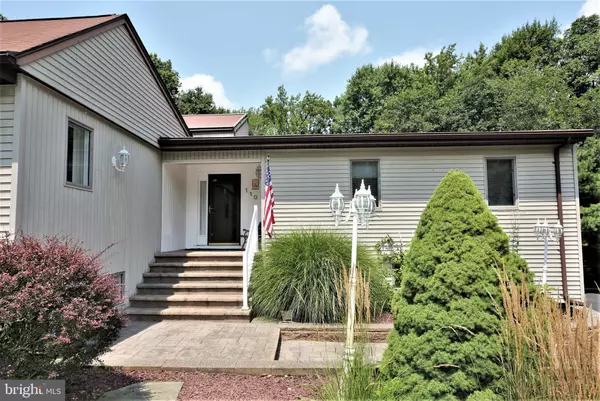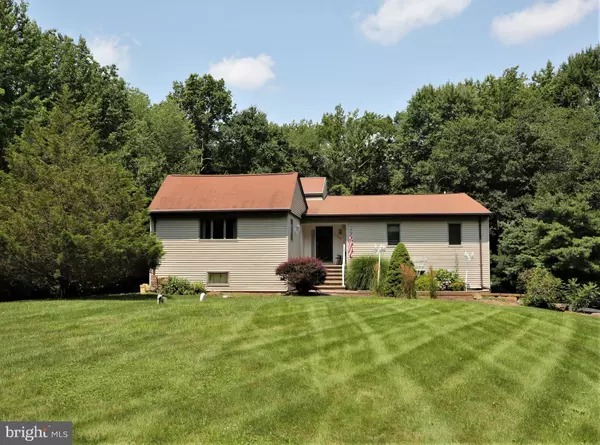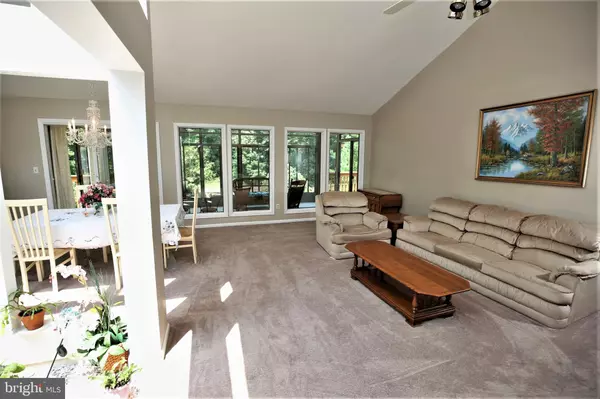$600,000
$679,900
11.8%For more information regarding the value of a property, please contact us for a free consultation.
3 Beds
4 Baths
2,260 SqFt
SOLD DATE : 11/05/2021
Key Details
Sold Price $600,000
Property Type Single Family Home
Sub Type Detached
Listing Status Sold
Purchase Type For Sale
Square Footage 2,260 sqft
Price per Sqft $265
Subdivision Non Available
MLS Listing ID NJMX2000420
Sold Date 11/05/21
Style Raised Ranch/Rambler
Bedrooms 3
Full Baths 3
Half Baths 1
HOA Y/N N
Abv Grd Liv Area 2,260
Originating Board BRIGHT
Year Built 1987
Annual Tax Amount $10,523
Tax Year 2020
Lot Size 3.070 Acres
Acres 3.07
Lot Dimensions 0.00 x 0.00
Property Description
Gorgeous 3 bedroom, 3.5 bath raised ranch home nestled on a premium 3 acre lot in the very prestigious and highly sought after township of Monroe. Featuring a wonderful floor plan that is suitable for entertaining and family gatherings or to simply enjoy a quiet night at home. This home has lots of tasteful updates and custom features include: a beautiful atrium in the center of the house with a skylight with retractable shade; formal dining and living room with newer carpeting; eat in kitchen with Corian countertops and new backsplash, ceramic tile flooring, all stainless steel appliances, electric range with hood and large peninsula with 2 bar stools; cozy family room with fireplace, custom wood mantle and hardwood flooring; updated powder room and convenient laundry room with washer/dryer, sink and cabinets; lovely sun room with view of the yard and pool; master bedroom with private full bath with Jacuzzi and stand up shower; 2 additional bedrooms and a updated full hall bath. Enjoy the additional living space the finished walk out basement has to offer with an updated full bath, full pantry, and area for media, work and play. Vacation at home with beautiful inground pool, private fenced backyard with beautiful, idyllic settings and sweeping lawns. Additional features: 2 car garages with additional space and a big work bench with lots of shelving and cubbies; double entry drive way with Belgium block curbs redone 2 years ago; outside sprinkler; storage shed; ceiling fans in all bedrooms and sunroom; all 6 panel doors; generator; attic with huge fan; all additional shelving throughout home is included; newer AC; This home is incredibly secluded but still very close to Monroe schools, shopping, restaurants, major highways and more!
Location
State NJ
County Middlesex
Area Monroe Twp (21212)
Zoning R1
Rooms
Other Rooms Living Room, Dining Room, Primary Bedroom, Bedroom 2, Bedroom 3, Kitchen, Family Room, Basement, Foyer, Sun/Florida Room
Basement Fully Finished, Walkout Stairs
Main Level Bedrooms 3
Interior
Interior Features Attic, Attic/House Fan, Breakfast Area, Built-Ins, Carpet, Ceiling Fan(s), Dining Area, Entry Level Bedroom, Floor Plan - Open, Kitchen - Eat-In, Pantry, Primary Bath(s), Skylight(s), Sprinkler System, Stall Shower, Tub Shower, WhirlPool/HotTub, Wood Floors
Hot Water Electric
Heating Other
Cooling Attic Fan, Ceiling Fan(s), Central A/C
Flooring Carpet, Ceramic Tile, Hardwood
Fireplaces Number 1
Fireplaces Type Gas/Propane, Mantel(s)
Fireplace Y
Window Features Skylights
Heat Source Oil
Laundry Has Laundry
Exterior
Parking Features Additional Storage Area, Oversized
Garage Spaces 2.0
Pool In Ground
Water Access N
View Trees/Woods
Accessibility None
Attached Garage 2
Total Parking Spaces 2
Garage Y
Building
Story 1.5
Sewer On Site Septic
Water Well
Architectural Style Raised Ranch/Rambler
Level or Stories 1.5
Additional Building Above Grade, Below Grade
New Construction N
Schools
School District Monroe Township
Others
Senior Community No
Tax ID 12-00022 84-00001 1
Ownership Fee Simple
SqFt Source Assessor
Special Listing Condition Standard
Read Less Info
Want to know what your home might be worth? Contact us for a FREE valuation!

Our team is ready to help you sell your home for the highest possible price ASAP

Bought with NON MEMBER • Non Subscribing Office
GET MORE INFORMATION
Agent | License ID: 0225193218 - VA, 5003479 - MD
+1(703) 298-7037 | jason@jasonandbonnie.com






