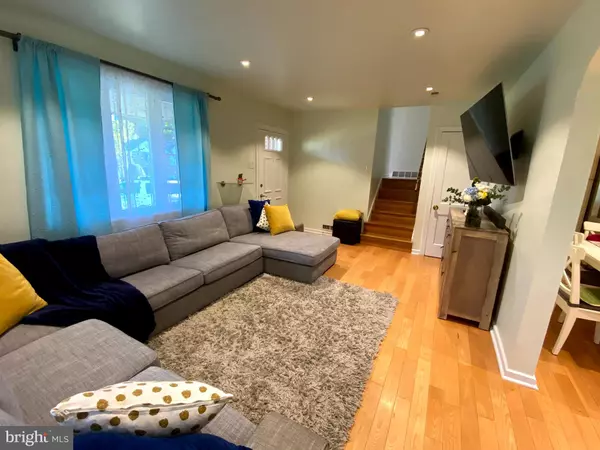$340,000
$359,000
5.3%For more information regarding the value of a property, please contact us for a free consultation.
3 Beds
2 Baths
1,731 SqFt
SOLD DATE : 12/30/2020
Key Details
Sold Price $340,000
Property Type Single Family Home
Sub Type Detached
Listing Status Sold
Purchase Type For Sale
Square Footage 1,731 sqft
Price per Sqft $196
Subdivision None Available
MLS Listing ID PAMC668822
Sold Date 12/30/20
Style Colonial
Bedrooms 3
Full Baths 2
HOA Y/N N
Abv Grd Liv Area 1,419
Originating Board BRIGHT
Year Built 1943
Annual Tax Amount $4,628
Tax Year 2020
Lot Size 10,800 Sqft
Acres 0.25
Lot Dimensions 135.00 x 0.00
Property Description
Sellers are motivated to SELL, recently price improved! Come and fall in love with this charming brick, split level home in popular Abington! Conveniently located on a highly desirable street in the Abington school district this home features 3 spacious bedrooms and 2 full bathrooms. Enjoy crisp fall days on the relaxing front porch and the large covered patio with access through the French doors of the dining area, offering an extension of the great entertaining space. This home has been fully renovated within the past few years and has been meticulously maintained ever since! Freshly painted, with hardwood floors throughout, updated kitchen with off white stylish cabinets, granite countertops, and stainless steel appliances, updated bathrooms, and a back-up electrical generator powered system that takes over in case of a power outage. LED lights in entire house, all new windows , new stucco with over 2 inch insulation, retaining wall and patio installed within the last year. A corner property, this home sits on one of the largest lots in the area, approximately 0.25 acres. The large fenced yard offers privacy and a great space for entertaining and is home to an organic garden with healthy and delicious fruits, vegetables, and herbs. Let's not forget about the children's playground that comes with the property as well! This home is move in ready and ready for you to unpack and enjoy the holidays! Don't wait! Schedule your appointment today!
Location
State PA
County Montgomery
Area Abington Twp (10630)
Zoning H
Rooms
Other Rooms Living Room, Bedroom 2, Bedroom 3, Kitchen, Basement, Bedroom 1, Bathroom 1, Bathroom 2
Basement Fully Finished, Garage Access, Heated, Outside Entrance, Rear Entrance, Shelving, Walkout Level, Walkout Stairs, Windows
Interior
Interior Features Air Filter System, Built-Ins, Ceiling Fan(s), Combination Kitchen/Dining, Floor Plan - Open, Kitchen - Eat-In, Recessed Lighting, Soaking Tub, Tub Shower, Upgraded Countertops, Walk-in Closet(s), Wood Floors
Hot Water Natural Gas
Heating Forced Air
Cooling Central A/C
Flooring Ceramic Tile, Wood
Equipment Dishwasher, Dryer - Electric, Oven/Range - Gas, Stainless Steel Appliances, Washer
Furnishings No
Fireplace N
Appliance Dishwasher, Dryer - Electric, Oven/Range - Gas, Stainless Steel Appliances, Washer
Heat Source Natural Gas
Laundry Basement
Exterior
Exterior Feature Brick, Patio(s), Porch(es), Roof, Terrace
Parking Features Additional Storage Area, Garage - Front Entry, Inside Access
Garage Spaces 5.0
Fence Chain Link, Panel
Water Access N
Roof Type Shingle
Accessibility 2+ Access Exits
Porch Brick, Patio(s), Porch(es), Roof, Terrace
Attached Garage 1
Total Parking Spaces 5
Garage Y
Building
Story 2
Sewer Public Sewer
Water Public
Architectural Style Colonial
Level or Stories 2
Additional Building Above Grade, Below Grade
New Construction N
Schools
School District Abington
Others
Senior Community No
Tax ID 30-00-20316-003
Ownership Fee Simple
SqFt Source Assessor
Security Features Carbon Monoxide Detector(s),Smoke Detector
Horse Property N
Special Listing Condition Standard
Read Less Info
Want to know what your home might be worth? Contact us for a FREE valuation!

Our team is ready to help you sell your home for the highest possible price ASAP

Bought with Margaret A Bythrow • Keller Williams Real Estate-Horsham
GET MORE INFORMATION
Agent | License ID: 0225193218 - VA, 5003479 - MD
+1(703) 298-7037 | jason@jasonandbonnie.com






