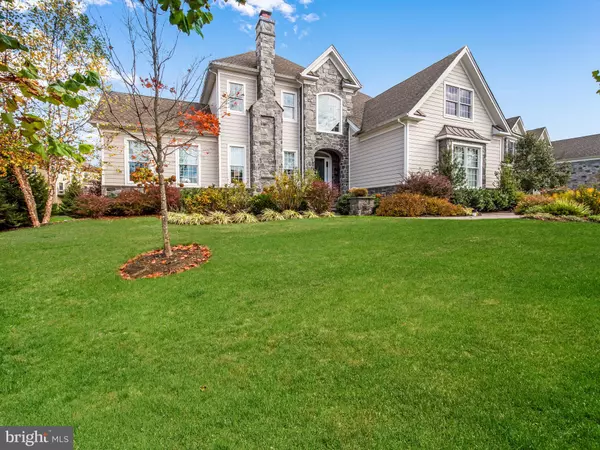$1,500,000
$1,649,000
9.0%For more information regarding the value of a property, please contact us for a free consultation.
5 Beds
5 Baths
8,461 SqFt
SOLD DATE : 03/19/2021
Key Details
Sold Price $1,500,000
Property Type Single Family Home
Sub Type Detached
Listing Status Sold
Purchase Type For Sale
Square Footage 8,461 sqft
Price per Sqft $177
Subdivision Liseter
MLS Listing ID PADE530690
Sold Date 03/19/21
Style Traditional
Bedrooms 5
Full Baths 5
HOA Fees $300/mo
HOA Y/N Y
Abv Grd Liv Area 7,161
Originating Board BRIGHT
Year Built 2015
Annual Tax Amount $25,666
Tax Year 2020
Lot Size 0.506 Acres
Acres 0.51
Property Description
This is the home for the buyer who appreciates the finer things in life. Every detail of this spacious home was meticulously selected by the current owner and a renowned interior designer. It is beautifully upgraded with the finest finishes and features throughout. This fully customized "Magnolia" model has the perfect combination of open concept spaces as well as private ones and several home office options. You will find lovely moldings and millwork throughout which give the home an airy art gallery vibe - and the entertaining spaces can accommodate gatherings both large and intimate. In addition to a chef's dream gourmet Kitchen with top of the line Jenn Air appliances and a fabulous quartz island with built-in wine fridge, the main level is graced with a two story Family Room that is bathed in natural light and a huge Primary Bedroom with a fully tricked out en-suite Bathroom and custom closet. There is also a private wing with a two story atrium space that can be used as a guest/au pair suite or as an additional living area or office. Ascend the gracious, curved staircase and you will find three more nice sized Bedrooms - one with a private en-suite Bathroom and two that are served by an ample hall Bathroom. This level also boasts a large bonus space that can be used as a play room, media room, entertaining space or another home office. Each and every room has custom closets and beautiful, neutral window treatments that convey with the home. The large lower level is currently used as a home gym and recreation area. You will be delighted to find another full Bathroom and more additional storage than you can imagine. The home is located on a corner lot, has a beautiful custom back deck, extensive landscaping and garage parking for three cars. This home is better than "move-in ready." It is truly loaded from top to bottom with the best of everything. The Liseter community offers upscale amenities including two clubhouses, one used for activities and the second as a fitness center with classes, sports court, an infinity pool and tennis courts. This spectacular home is convenient to the airport, corporate centers, Episcopal Academy the towns of Newtown Square, Wayne, Devon and Paoli and many area golf courses.
Location
State PA
County Delaware
Area Newtown Twp (10430)
Zoning R-10
Direction West
Rooms
Other Rooms Living Room, Dining Room, Primary Bedroom, Kitchen, Basement, Great Room, Office, Primary Bathroom
Basement Poured Concrete
Main Level Bedrooms 2
Interior
Interior Features Additional Stairway, Entry Level Bedroom, Family Room Off Kitchen, Floor Plan - Open, Formal/Separate Dining Room, Kitchen - Gourmet, Kitchen - Island, Pantry, Primary Bath(s), Recessed Lighting, Soaking Tub, Sprinkler System, Wainscotting, Walk-in Closet(s), Curved Staircase, Crown Moldings, Combination Kitchen/Living, Chair Railings, Ceiling Fan(s)
Hot Water 60+ Gallon Tank, Natural Gas
Heating Forced Air, Radiant
Cooling Central A/C
Flooring Hardwood, Ceramic Tile, Carpet
Fireplaces Number 2
Fireplaces Type Gas/Propane
Equipment Commercial Range, Oven - Wall, Built-In Microwave, Dishwasher, Dryer - Front Loading, Range Hood, Refrigerator, Stainless Steel Appliances, Washer - Front Loading, Water Heater
Furnishings No
Fireplace Y
Window Features Energy Efficient,Palladian
Appliance Commercial Range, Oven - Wall, Built-In Microwave, Dishwasher, Dryer - Front Loading, Range Hood, Refrigerator, Stainless Steel Appliances, Washer - Front Loading, Water Heater
Heat Source Natural Gas
Laundry Main Floor
Exterior
Exterior Feature Deck(s), Patio(s)
Parking Features Garage - Side Entry, Garage - Front Entry, Garage Door Opener
Garage Spaces 6.0
Water Access N
Roof Type Architectural Shingle,Metal
Street Surface Paved
Accessibility None
Porch Deck(s), Patio(s)
Attached Garage 3
Total Parking Spaces 6
Garage Y
Building
Lot Description Corner, Landscaping, Rear Yard
Story 2
Sewer Public Sewer
Water Public
Architectural Style Traditional
Level or Stories 2
Additional Building Above Grade, Below Grade
Structure Type Cathedral Ceilings,9'+ Ceilings,2 Story Ceilings,Dry Wall,Tray Ceilings
New Construction N
Schools
Elementary Schools Culbertson
Middle Schools Paxon Hollow
High Schools Marple Newtown
School District Marple Newtown
Others
Pets Allowed Y
HOA Fee Include Common Area Maintenance,Health Club,Pool(s),Recreation Facility,Road Maintenance
Senior Community No
Tax ID 30-00-01802-29
Ownership Fee Simple
SqFt Source Estimated
Security Features Sprinkler System - Indoor,Smoke Detector,Security System,Carbon Monoxide Detector(s)
Acceptable Financing Cash, Conventional
Horse Property N
Listing Terms Cash, Conventional
Financing Cash,Conventional
Special Listing Condition Standard
Pets Allowed Cats OK, Dogs OK
Read Less Info
Want to know what your home might be worth? Contact us for a FREE valuation!

Our team is ready to help you sell your home for the highest possible price ASAP

Bought with Lavinia Smerconish • Compass RE
GET MORE INFORMATION
Agent | License ID: 0225193218 - VA, 5003479 - MD
+1(703) 298-7037 | jason@jasonandbonnie.com






