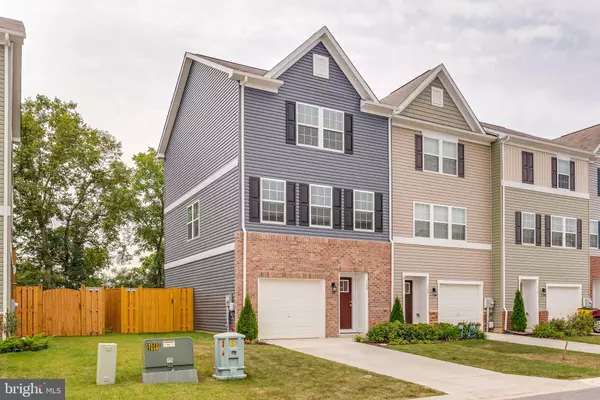$236,000
$230,000
2.6%For more information regarding the value of a property, please contact us for a free consultation.
3 Beds
3 Baths
1,880 SqFt
SOLD DATE : 08/31/2021
Key Details
Sold Price $236,000
Property Type Townhouse
Sub Type End of Row/Townhouse
Listing Status Sold
Purchase Type For Sale
Square Footage 1,880 sqft
Price per Sqft $125
Subdivision Berkeley Ridge
MLS Listing ID WVBE2001020
Sold Date 08/31/21
Style Colonial
Bedrooms 3
Full Baths 2
Half Baths 1
HOA Fees $25/ann
HOA Y/N Y
Abv Grd Liv Area 1,880
Originating Board BRIGHT
Year Built 2019
Annual Tax Amount $1,225
Tax Year 2021
Lot Size 2,745 Sqft
Acres 0.06
Property Description
Get ready to fall in love with this gorgeous Berkeley Ridge townhome in the desirable Spring Mills area! This end unit townhome sits on a fabulous lot and is just two years old. The home features 3 finished levels with 3 bedrooms, 2.5 baths, 9 ceilings, one car garage, and upgrades galore! You will fall in love with the beautiful kitchen which boasts a large island, granite, ceramic tile backsplash, stainless appliances, and white cabinets with crown molding. The open floor plan ensures you wont miss any conversations while entertaining friends and family. You will enjoy the view on the 10 x 14 deck which is located just off the kitchen. The kitchen has table space and is open to the large living room. Upstairs you will find the owners suite with a gorgeous bathroom which offers tile floors, a walk-in tile shower, and dual sink vanity with white cabinets. There are two additional bedrooms upstairs which share a hall bathroom with a ceramic tile shower/tub and tile floors. The laundry area completes the bedroom level. The finished lower level provides you with a large room that could be used as an additional bedroom or living room and has its own half bathroom. The room is currently set up as an office with beautiful cabinets which offers an abundance of storage space. There is direct access to the inviting rear yard where you will find a patio and privacy fence. This home is built to last with 2 x 6 construction! Conveniently located near I-81 for an easy commute and walking distance to schools and shopping centers.
Location
State WV
County Berkeley
Zoning RESIDENTIAL
Rooms
Other Rooms Living Room, Primary Bedroom, Bedroom 2, Bedroom 3, Kitchen, Recreation Room, Bathroom 2, Primary Bathroom
Basement Walkout Level, Fully Finished
Interior
Interior Features Attic, Carpet, Ceiling Fan(s), Combination Kitchen/Dining, Dining Area, Family Room Off Kitchen, Floor Plan - Open, Kitchen - Island, Kitchen - Table Space, Pantry, Primary Bath(s), Stall Shower, Upgraded Countertops, Walk-in Closet(s), Kitchen - Gourmet, Tub Shower, Window Treatments
Hot Water Electric
Heating Heat Pump(s)
Cooling Central A/C
Flooring Vinyl, Carpet, Ceramic Tile
Equipment Built-In Microwave, Dishwasher, Disposal, Oven/Range - Electric, Refrigerator, Stainless Steel Appliances
Fireplace N
Appliance Built-In Microwave, Dishwasher, Disposal, Oven/Range - Electric, Refrigerator, Stainless Steel Appliances
Heat Source Electric
Laundry Upper Floor, Hookup
Exterior
Exterior Feature Patio(s)
Parking Features Garage - Front Entry, Garage Door Opener
Garage Spaces 1.0
Fence Wood, Rear
Amenities Available Common Grounds, Tot Lots/Playground
Water Access N
Accessibility None
Porch Patio(s)
Attached Garage 1
Total Parking Spaces 1
Garage Y
Building
Story 3
Sewer Public Sewer
Water Public
Architectural Style Colonial
Level or Stories 3
Additional Building Above Grade
Structure Type 9'+ Ceilings
New Construction N
Schools
High Schools Spring Mills
School District Berkeley County Schools
Others
HOA Fee Include Road Maintenance
Senior Community No
Tax ID NO TAX RECORD
Ownership Fee Simple
SqFt Source Estimated
Special Listing Condition Standard
Read Less Info
Want to know what your home might be worth? Contact us for a FREE valuation!

Our team is ready to help you sell your home for the highest possible price ASAP

Bought with Eric Rodia • Touchstone Realty, LLC
GET MORE INFORMATION
Agent | License ID: 0225193218 - VA, 5003479 - MD
+1(703) 298-7037 | jason@jasonandbonnie.com






