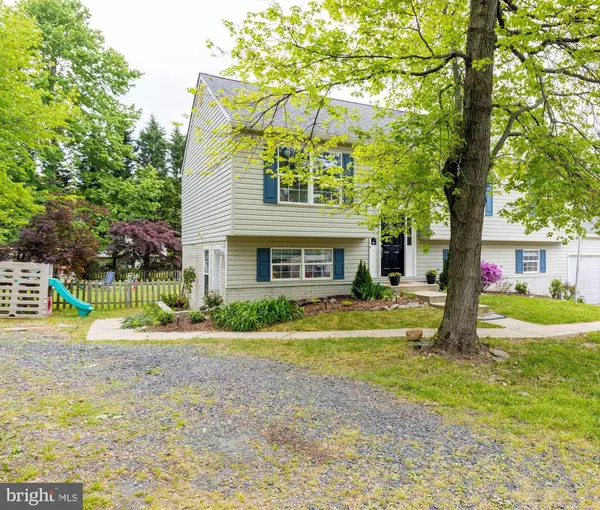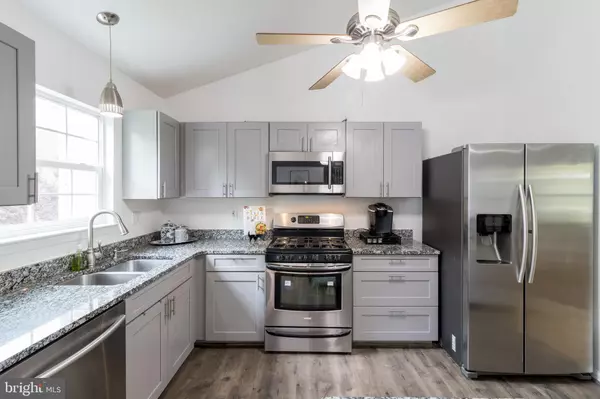$503,000
$475,000
5.9%For more information regarding the value of a property, please contact us for a free consultation.
3 Beds
4 Baths
2,112 SqFt
SOLD DATE : 06/04/2021
Key Details
Sold Price $503,000
Property Type Single Family Home
Sub Type Detached
Listing Status Sold
Purchase Type For Sale
Square Footage 2,112 sqft
Price per Sqft $238
Subdivision Riverdale
MLS Listing ID MDAA467086
Sold Date 06/04/21
Style Split Foyer
Bedrooms 3
Full Baths 2
Half Baths 2
HOA Y/N N
Abv Grd Liv Area 1,184
Originating Board BRIGHT
Year Built 1997
Annual Tax Amount $4,603
Tax Year 2021
Lot Size 0.530 Acres
Acres 0.53
Property Description
Welcome to the open layout and remodeled kitchen youve been dreaming of! This beautifully updated home features vaulted ceilings, hardwood floors and a stunning kitchen with granite countertops and stainless steel appliances that has been opened to the dining and living areas. The fantastic layout includes a primary suite with updated bathroom and walk-in closet, as well as two additional bedrooms and one additional full bathroom on the upper level. The lower level includes a super spacious family room area with brand-new carpet perfect for a relaxing movie night, as well as its own half bath and a space that could be your home gym! The private office area includes a separate entrance, a work space, a sitting area and its own half bath, perfect for a small business owner, college student, or guest suite. Renovated in 2016, you will love the updated roof, gutters, kitchen, and both upper level bathrooms. Sliding doors access the expansive yard, where the owners have enjoyed and updated the beautiful landscaping and flowering trees. Dont miss the walking trail through a rarely-found, private forested area at the edge of the yard, on a stoned walkway lined with azaleas and blooming flowers! With a 25 deep 2-car garage (recently updated with new doors) and storage shed, there is plenty of room for your boat and all your toys in this convenient location! 246 Pertch is close to Lake Waterford Park and within 20 minutes of Ft. Smallwood Park and Sandy Point State Park for outdoor adventure. Near plenty of restaurants, shopping and entertainment. Just 15 minutes to Annapolis, 20 minutes to BWI or Ft. Meade and under 30 minutes to Baltimore. Welcome Home!
Location
State MD
County Anne Arundel
Zoning R2
Rooms
Other Rooms Living Room, Dining Room, Primary Bedroom, Sitting Room, Bedroom 2, Bedroom 3, Kitchen, Office, Recreation Room, Bathroom 2, Primary Bathroom, Half Bath
Main Level Bedrooms 3
Interior
Interior Features Dining Area, Carpet, Combination Dining/Living, Floor Plan - Open, Kitchen - Gourmet, Pantry, Primary Bath(s), Stall Shower, Store/Office, Tub Shower, Upgraded Countertops, Walk-in Closet(s), Wood Floors
Hot Water Natural Gas
Heating Forced Air
Cooling Central A/C
Flooring Carpet, Hardwood, Ceramic Tile
Equipment Dishwasher, Refrigerator, Dryer, Freezer, Microwave, Oven/Range - Gas, Washer, Water Heater
Furnishings No
Fireplace N
Window Features Screens
Appliance Dishwasher, Refrigerator, Dryer, Freezer, Microwave, Oven/Range - Gas, Washer, Water Heater
Heat Source Natural Gas
Laundry Lower Floor
Exterior
Parking Features Garage - Front Entry, Inside Access
Garage Spaces 6.0
Utilities Available Natural Gas Available, Cable TV Available
Water Access N
View Trees/Woods
Roof Type Architectural Shingle
Accessibility 2+ Access Exits
Attached Garage 2
Total Parking Spaces 6
Garage Y
Building
Lot Description Front Yard, Level, Rear Yard, SideYard(s)
Story 2
Sewer Community Septic Tank, Private Septic Tank
Water Public
Architectural Style Split Foyer
Level or Stories 2
Additional Building Above Grade, Below Grade
Structure Type Vaulted Ceilings
New Construction N
Schools
Elementary Schools Pasadena
Middle Schools Chesapeake Bay
High Schools Chesapeake
School District Anne Arundel County Public Schools
Others
Senior Community No
Tax ID 020300090092604
Ownership Fee Simple
SqFt Source Assessor
Horse Property N
Special Listing Condition Standard
Read Less Info
Want to know what your home might be worth? Contact us for a FREE valuation!

Our team is ready to help you sell your home for the highest possible price ASAP

Bought with Pamela Yagel • Keller Williams Integrity
GET MORE INFORMATION
Agent | License ID: 0225193218 - VA, 5003479 - MD
+1(703) 298-7037 | jason@jasonandbonnie.com






