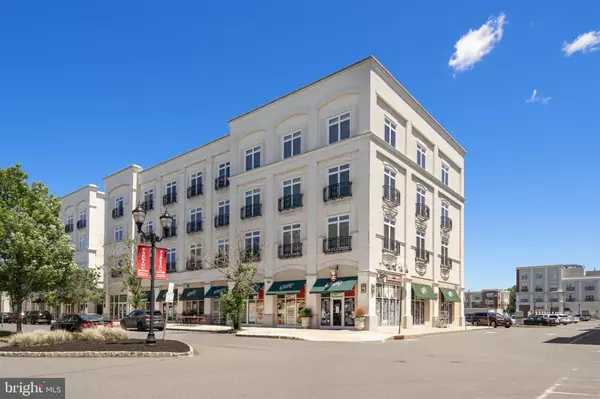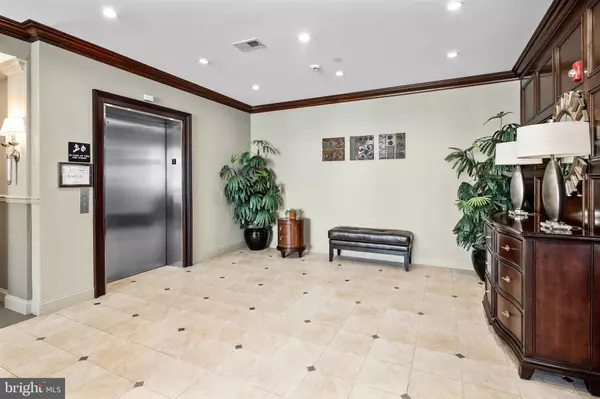$319,000
$319,900
0.3%For more information regarding the value of a property, please contact us for a free consultation.
2 Beds
2 Baths
1,528 SqFt
SOLD DATE : 06/28/2021
Key Details
Sold Price $319,000
Property Type Single Family Home
Sub Type Unit/Flat/Apartment
Listing Status Sold
Purchase Type For Sale
Square Footage 1,528 sqft
Price per Sqft $208
Subdivision Town Center
MLS Listing ID NJME311860
Sold Date 06/28/21
Style Unit/Flat
Bedrooms 2
Full Baths 2
HOA Fees $394/mo
HOA Y/N Y
Abv Grd Liv Area 1,528
Originating Board BRIGHT
Year Built 2008
Annual Tax Amount $8,572
Tax Year 2020
Lot Size 4.170 Acres
Acres 4.17
Lot Dimensions 0.00 x 0.00
Property Description
Luxury Loft living in Town Center, Robbinsville. Expansive 1,528 sq. ft., 2 bedroom, 2 bath, 2nd floor unit right off the elevator. Located in the heart of it all, with the convenience of restaurants, stores, fitness facility, walking trails and lakes are all yours. When you enter this luxurious unit you will be immediately drawn in by the spacious open floor plan with upgrades galore. The chefs kitchen with a large granite island, stainless steel appliances, 42 cherry cabinets, custom tile backsplash, wine cooler and under cabinet lighting is open to the great room with expanded floor plan, and separate dining room. Plenty of floor to ceiling windows with custom window treatments all around add tons of natural light. The generously sized master bedroom with custom closets and an on suite bath with designer tile, soaking tub and upgraded shower. Hardwood flooring, and an attention to detail and quality. The style of this loft is a must see.
Location
State NJ
County Mercer
Area Robbinsville Twp (21112)
Zoning TC
Rooms
Other Rooms Living Room, Dining Room, Primary Bedroom, Bedroom 2, Kitchen
Basement Other
Main Level Bedrooms 2
Interior
Interior Features Dining Area, Kitchen - Gourmet, Kitchen - Island, Soaking Tub, Stall Shower, Walk-in Closet(s), Wood Floors
Hot Water Natural Gas
Heating Forced Air
Cooling Ceiling Fan(s), Central A/C
Equipment Dishwasher, Oven/Range - Gas, Refrigerator
Appliance Dishwasher, Oven/Range - Gas, Refrigerator
Heat Source Natural Gas
Exterior
Water Access N
Accessibility 36\"+ wide Halls
Garage N
Building
Story 1
Unit Features Garden 1 - 4 Floors
Sewer Public Sewer
Water Public
Architectural Style Unit/Flat
Level or Stories 1
Additional Building Above Grade, Below Grade
New Construction N
Schools
Elementary Schools Sharon E.S.
Middle Schools Pond Road Middle
High Schools Robbinsville
School District Robbinsville Twp
Others
HOA Fee Include Common Area Maintenance,Health Club,Insurance,Management,Water
Senior Community No
Tax ID 12-00003 24-00001-C0303
Ownership Fee Simple
SqFt Source Assessor
Acceptable Financing Cash, Conventional
Listing Terms Cash, Conventional
Financing Cash,Conventional
Special Listing Condition Standard
Read Less Info
Want to know what your home might be worth? Contact us for a FREE valuation!

Our team is ready to help you sell your home for the highest possible price ASAP

Bought with Sharon Sawka • RE/MAX Tri County
GET MORE INFORMATION
Agent | License ID: 0225193218 - VA, 5003479 - MD
+1(703) 298-7037 | jason@jasonandbonnie.com






