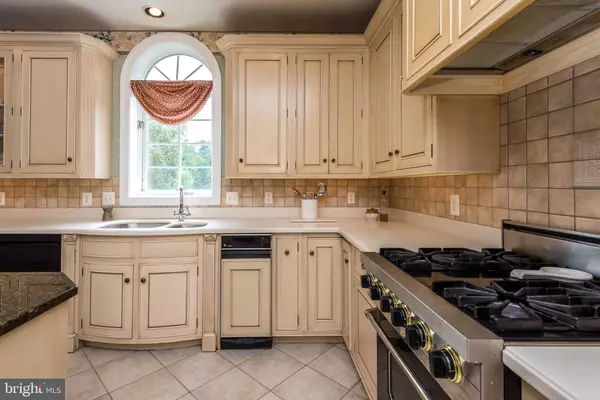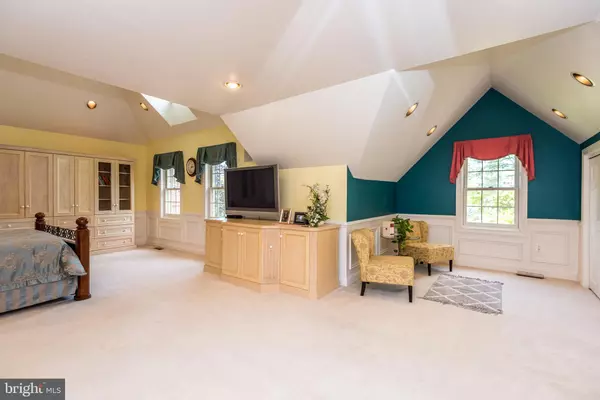$762,500
$779,900
2.2%For more information regarding the value of a property, please contact us for a free consultation.
4 Beds
5 Baths
4,539 SqFt
SOLD DATE : 12/07/2020
Key Details
Sold Price $762,500
Property Type Single Family Home
Sub Type Detached
Listing Status Sold
Purchase Type For Sale
Square Footage 4,539 sqft
Price per Sqft $167
Subdivision Doylestown Lea
MLS Listing ID PABU504862
Sold Date 12/07/20
Style Colonial,Contemporary
Bedrooms 4
Full Baths 4
Half Baths 1
HOA Y/N N
Abv Grd Liv Area 4,539
Originating Board BRIGHT
Year Built 1997
Annual Tax Amount $12,074
Tax Year 2020
Lot Size 0.564 Acres
Acres 0.56
Lot Dimensions 103.00 x 192.00
Property Description
OPEN HOUSE Saturday 10-17-20 1PM - 3PM. Spectacular home in one of Doylestown's most coveted neighborhoods with a PRIME location backing to acres of township parklands and the Neshaminy Creek. With over 4500 sq ft of living space PLUS a fully finished lower walk out level there is space for multiple generations inside and out. The expanded Waterford model ......a timeless and classic design with dynamic architectural features: The famous "Walls of Windows" great room with fireplace and wet bar, front and back staircases, sweeping curved front stairs, front to back living and dining room, first floor study, expansive owners suite with cathedral ceilings , sitting room, dual walk in closets, en suite luxury bath with jacuzzi, double vanity, frameless shower enclosure. Guest room with private bath. Jack & Jill bath with brand new faucets for remaining two newly carpeted bedrooms. Lower level is 60% above grade with multiple full size windows and doors. ....there's no way this space can be called "basement"!. The current media room with surround sound wiring can easily be converted to an immense in law suite - - with a full bath a few steps away . And yes, a second wet bar (more like a mini kitchen) with cherry cabinetry, fridge, sink, and corian counters . Kitchen amenities are everything you would expect: Viking range, Sub zero refrigerator, granite & solid surface counters, island bar seating, stainless appliances - all top of the line, custom cabinetry, under cabinet lighting, separate breakfast room with patio doors leading to a deck with long distance views. The exterior brick pathways and retaining walls give elegance to the gardens and grounds that are serviced with a full property 8 zone underground lawn sprinkler system. Three car garage and a three zone heating and air conditioning system. Top school district in the state and walk to one of the largest parks and outdoor recreational facilities in the county.
Location
State PA
County Bucks
Area Doylestown Twp (10109)
Zoning R1
Rooms
Other Rooms Living Room, Dining Room, Primary Bedroom, Bedroom 2, Bedroom 3, Bedroom 4, Kitchen, Game Room, Breakfast Room, Study, Great Room, Other, Media Room, Primary Bathroom
Basement Full, Fully Finished, Heated, Interior Access, Outside Entrance, Poured Concrete, Sump Pump, Walkout Level, Windows
Interior
Interior Features Additional Stairway, Bar, Breakfast Area, Built-Ins, Carpet, Ceiling Fan(s), Crown Moldings, Curved Staircase, Family Room Off Kitchen, Floor Plan - Open, Formal/Separate Dining Room, Kitchen - Gourmet, Kitchen - Island, Primary Bath(s), Pantry, Recessed Lighting, Sprinkler System, Upgraded Countertops, Walk-in Closet(s), Water Treat System, Wet/Dry Bar, WhirlPool/HotTub, Window Treatments, Wood Floors
Hot Water Natural Gas
Heating Forced Air
Cooling Central A/C
Flooring Hardwood, Ceramic Tile, Carpet
Fireplaces Number 1
Fireplaces Type Marble, Fireplace - Glass Doors
Equipment Built-In Microwave, Compactor, Dishwasher, Disposal, Energy Efficient Appliances, Oven - Self Cleaning, Refrigerator, Stainless Steel Appliances, Water Conditioner - Owned
Fireplace Y
Window Features Double Hung,Double Pane,Energy Efficient,Insulated,Screens
Appliance Built-In Microwave, Compactor, Dishwasher, Disposal, Energy Efficient Appliances, Oven - Self Cleaning, Refrigerator, Stainless Steel Appliances, Water Conditioner - Owned
Heat Source Natural Gas
Laundry Main Floor
Exterior
Exterior Feature Deck(s), Brick
Parking Features Additional Storage Area, Garage - Side Entry, Garage Door Opener, Inside Access
Garage Spaces 9.0
Utilities Available Under Ground
Water Access N
View Creek/Stream, Garden/Lawn, Panoramic, Park/Greenbelt, Scenic Vista, Trees/Woods
Roof Type Shingle
Accessibility 2+ Access Exits
Porch Deck(s), Brick
Attached Garage 3
Total Parking Spaces 9
Garage Y
Building
Lot Description Backs - Parkland, Backs to Trees, Backs - Open Common Area, Front Yard, Premium, Rear Yard
Story 3
Foundation Concrete Perimeter
Sewer Public Sewer
Water Public
Architectural Style Colonial, Contemporary
Level or Stories 3
Additional Building Above Grade, Below Grade
Structure Type 9'+ Ceilings,2 Story Ceilings,Cathedral Ceilings,High
New Construction N
Schools
Elementary Schools Kutz
Middle Schools Lenape
High Schools Central Bucks High School West
School District Central Bucks
Others
Senior Community No
Tax ID 09-043-025
Ownership Fee Simple
SqFt Source Assessor
Security Features Security System
Special Listing Condition Standard
Read Less Info
Want to know what your home might be worth? Contact us for a FREE valuation!

Our team is ready to help you sell your home for the highest possible price ASAP

Bought with Nicholas DeLuca • Weichert Realtors
GET MORE INFORMATION
Agent | License ID: 0225193218 - VA, 5003479 - MD
+1(703) 298-7037 | jason@jasonandbonnie.com






