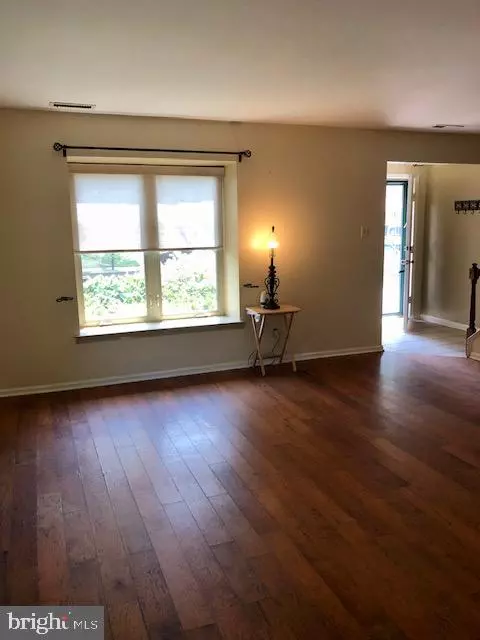$342,900
$329,900
3.9%For more information regarding the value of a property, please contact us for a free consultation.
3 Beds
3 Baths
1,750 SqFt
SOLD DATE : 09/10/2021
Key Details
Sold Price $342,900
Property Type Townhouse
Sub Type End of Row/Townhouse
Listing Status Sold
Purchase Type For Sale
Square Footage 1,750 sqft
Price per Sqft $195
Subdivision Saw Mill Valley
MLS Listing ID PAMC2005120
Sold Date 09/10/21
Style Traditional
Bedrooms 3
Full Baths 2
Half Baths 1
HOA Y/N N
Abv Grd Liv Area 1,750
Originating Board BRIGHT
Year Built 1979
Annual Tax Amount $4,387
Tax Year 2020
Lot Size 0.285 Acres
Acres 0.28
Lot Dimensions 66.00 x 0.00
Property Description
Welcome home to this sought after end unit, located in Saw Mill Valley. This lovely town home sits on an oversized lot, ,28 acres, , surrounded by a privacy fence and absolutely gorgeous landscaping. This home is situated on a treed corner lot and is surrounded by flowering bushes and plenty of privacy. There is a private drive for multiple cars and an attached one car garage. Proceed to the tiled foyer entrance with coat closet. This open floor plan home includes a front bay window and an added side bay window allowing this sun filled room to shine, The main floor boasts beautiful hard wood floors through out. Continue into the dining room with slider doors to the wrap around trek deck. Full kitchen with granite counter tops, tiled backsplash, updated cabinetry, recessed lighting, black appliances, pantry closet and a cut out window overlooking the family room. There is additional closet space and an updated powder room on this level. along with access to garage through laundry area. Once in the family room you can appreciate the wood burning brick fireplace, exit to rear trek decking and eye catching lush gardens and trees for your enjoyment. Truly your own piece of serenity. The upper level also has hard wood flooring, full hall bath, and oversized Main bedroom with ensuite and a wall of closets. In the 2nd bedroom there is a additional door in the closet with entrance to attic storage. The two additional bedrooms have plenty of closet space, There is an also access to hall ceiling attic. This fantastic home is located in the Award Winning Hatboro/Horsham, School District. NO HOA!!! Close to restaurants, shopping, PA TPK, 309, and the fantastic Power Line Trail. Come enjoy this home and make it your own.
Location
State PA
County Montgomery
Area Horsham Twp (10636)
Zoning R5
Rooms
Other Rooms Living Room, Dining Room, Primary Bedroom, Bedroom 2, Kitchen, Family Room, Utility Room, Bathroom 1
Interior
Hot Water Electric
Heating Heat Pump - Electric BackUp
Cooling Central A/C
Fireplaces Number 1
Heat Source Electric
Exterior
Parking Features Garage - Front Entry
Garage Spaces 1.0
Water Access N
Accessibility None
Attached Garage 1
Total Parking Spaces 1
Garage Y
Building
Story 2
Sewer Public Sewer
Water Public
Architectural Style Traditional
Level or Stories 2
Additional Building Above Grade, Below Grade
New Construction N
Schools
School District Hatboro-Horsham
Others
Senior Community No
Tax ID 36-00-04814-136
Ownership Fee Simple
SqFt Source Assessor
Acceptable Financing Cash, Conventional
Listing Terms Cash, Conventional
Financing Cash,Conventional
Special Listing Condition Standard
Read Less Info
Want to know what your home might be worth? Contact us for a FREE valuation!

Our team is ready to help you sell your home for the highest possible price ASAP

Bought with Nadia Gromko • Elite Home Realty Inc
GET MORE INFORMATION
Agent | License ID: 0225193218 - VA, 5003479 - MD
+1(703) 298-7037 | jason@jasonandbonnie.com






