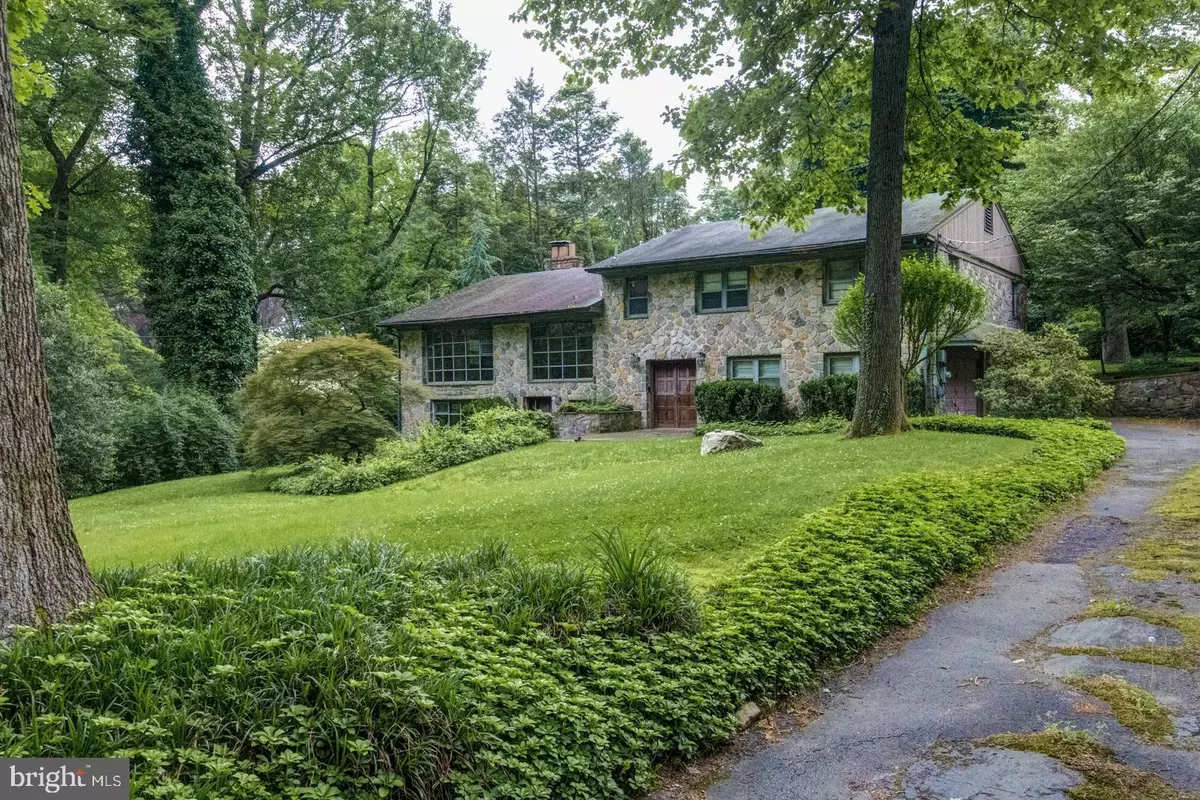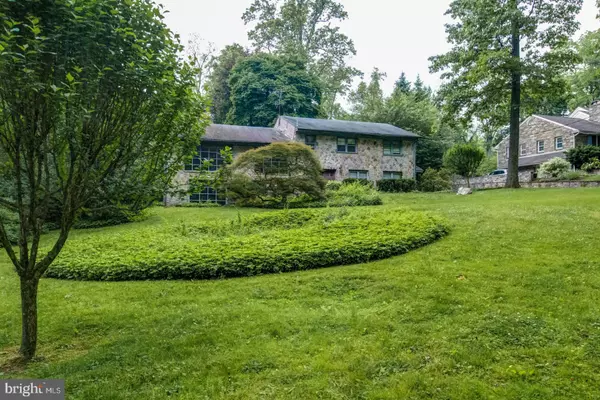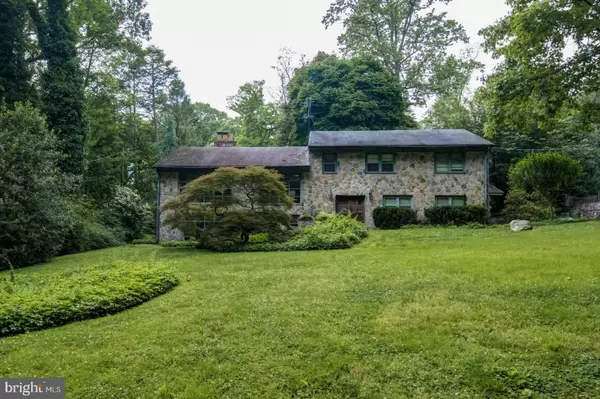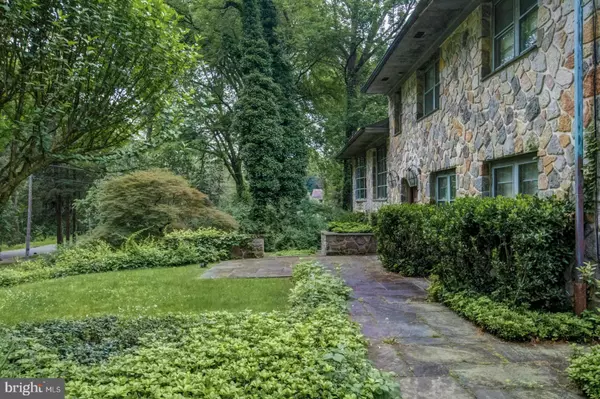$715,000
$750,000
4.7%For more information regarding the value of a property, please contact us for a free consultation.
4 Beds
4 Baths
4,831 SqFt
SOLD DATE : 03/31/2020
Key Details
Sold Price $715,000
Property Type Single Family Home
Sub Type Detached
Listing Status Sold
Purchase Type For Sale
Square Footage 4,831 sqft
Price per Sqft $148
Subdivision Mt Airy (West)
MLS Listing ID PAPH799976
Sold Date 03/31/20
Style Contemporary,Split Level,Bi-level
Bedrooms 4
Full Baths 3
Half Baths 1
HOA Y/N N
Abv Grd Liv Area 4,831
Originating Board BRIGHT
Year Built 1959
Annual Tax Amount $11,702
Tax Year 2020
Lot Size 0.726 Acres
Acres 0.73
Lot Dimensions 111.84 x 284.72
Property Description
Location, Location, Location! A rare opportunity to rehab this stunning Bi-Level mid-century stone home across the street from Carpenter's Woods. This home has it all so bring your contractor and design your dream home just the way you want it. Double door entryway opens to a stone foyer taking you to the generous main landing with 3 closet's, study, powder room and den. Go up a half flight of stairs and enter the main living floor with a huge sunlight living room and fireplace. Generous eat-in Kitchen with attached dining room, fireplace, and rear patio access. 4 bedrooms complete this floor which includes the master with attached bath as well as a shared hallway bath waiting for fixtures and tile. The lower floor has another huge, light filled family room with walk out front patio as well as a full bath ready to be finished. The home sits on a gorgeous landscaped 3/4 acre lot with attached 2 car garage accessing the foyer and could make the foyer level wheelchair accessible. Walk to the Wissahickon and enjoy the nearby picturesque villages of Mount Airy and Chestnut Hill, shopping, restaurants and a short commute by 2 train systems to Center City. This property is being sold as is.
Location
State PA
County Philadelphia
Area 19119 (19119)
Zoning RSD1
Direction Southeast
Rooms
Other Rooms Living Room, Dining Room, Primary Bedroom, Bedroom 2, Bedroom 3, Bedroom 4, Kitchen, Family Room, Den, Foyer, Study, Utility Room, Primary Bathroom, Full Bath, Half Bath
Basement Daylight, Full, Windows, Walkout Level, Front Entrance, Side Entrance, Sump Pump
Interior
Interior Features Kitchen - Eat-In, Family Room Off Kitchen, Entry Level Bedroom, Primary Bath(s), Stall Shower, Wood Floors
Hot Water Natural Gas
Heating Baseboard - Hot Water
Cooling Central A/C
Flooring Stone, Tile/Brick, Hardwood
Fireplaces Number 3
Fireplaces Type Stone, Fireplace - Glass Doors
Fireplace Y
Heat Source Natural Gas
Laundry Basement
Exterior
Exterior Feature Patio(s)
Parking Features Garage - Side Entry
Garage Spaces 2.0
Water Access N
View Trees/Woods
Roof Type Asphalt
Accessibility Entry Slope <1'
Porch Patio(s)
Attached Garage 2
Total Parking Spaces 2
Garage Y
Building
Lot Description Front Yard, Landscaping, Rear Yard
Story 2.5
Sewer Public Sewer
Water Public
Architectural Style Contemporary, Split Level, Bi-level
Level or Stories 2.5
Additional Building Above Grade, Below Grade
New Construction N
Schools
Elementary Schools Henry H. Houston School
School District The School District Of Philadelphia
Others
Senior Community No
Tax ID 092011300
Ownership Fee Simple
SqFt Source Assessor
Acceptable Financing Conventional, Cash, Private
Horse Property N
Listing Terms Conventional, Cash, Private
Financing Conventional,Cash,Private
Special Listing Condition Standard
Read Less Info
Want to know what your home might be worth? Contact us for a FREE valuation!

Our team is ready to help you sell your home for the highest possible price ASAP

Bought with Frances A Prieto • Compass RE
GET MORE INFORMATION
Agent | License ID: 0225193218 - VA, 5003479 - MD
+1(703) 298-7037 | jason@jasonandbonnie.com






