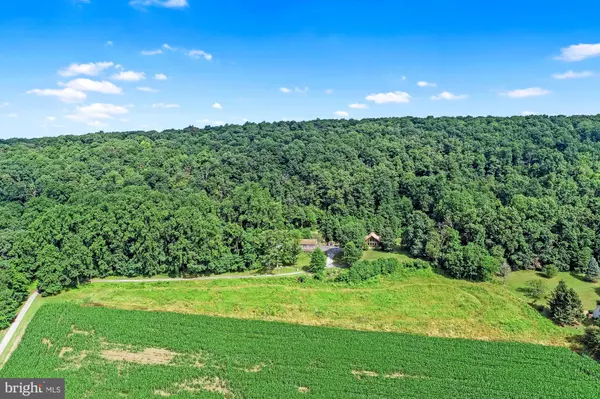$650,000
$675,000
3.7%For more information regarding the value of a property, please contact us for a free consultation.
4 Beds
3 Baths
2,826 SqFt
SOLD DATE : 10/08/2021
Key Details
Sold Price $650,000
Property Type Single Family Home
Sub Type Detached
Listing Status Sold
Purchase Type For Sale
Square Footage 2,826 sqft
Price per Sqft $230
Subdivision Hellam
MLS Listing ID PAYK2000962
Sold Date 10/08/21
Style Cabin/Lodge,Chalet,Contemporary,Log Home,Other,A-Frame
Bedrooms 4
Full Baths 3
HOA Y/N N
Abv Grd Liv Area 2,061
Originating Board BRIGHT
Year Built 1994
Annual Tax Amount $906
Tax Year 2021
Lot Size 5.000 Acres
Acres 5.0
Property Description
The Moment you enter the private enclave of Rockhill Lane you realize you have found a Special Nature Lovers Oasis. As you gradually ascend the tree lined lane you will be greeted by Deer, Hawks and the occasional Fox . Sharing your Lane is a beautiful horse farm where you will enjoy watching horses happily frolicking in the pastures. When you arrive at the top of the hill to your secluded residence you will feel like .."King of Hill"! with mesmerizing views that will captivate your attention extending through all of East York and Lancaster County. This impressive Kuhn Brothers Log A Frame home is as solid as the trees guarding it, superbly crafted with 2 x 6 construction, plaster walls, wood floors yet perfectly positioned to blend into the hillside. Sitting on 5 private low maintenance acres with peace and wildlife as your only neighbors Rocky Ridge Trail #2 is practically in your backyard. Many of the wonderful amenities in this home include a Cathedral Ceiling in the Living Room showcased by a magnificent floor to ceiling stone fireplace. The eat in kitchen accesses the lovely deck where you can start your day with a cup of coffee and end your day with a relaxing dinner in peace and tranquility. Their is a lovely main level Master Bedroom with its own private bath with whirlpool tub. Two additional bedrooms and a full bath are also located on the main floor. Retreat to the second floor loft and take in the view which would make a fabulous office space of relax on the other 2 porches and take in the beauty. Another outstanding feature is the finished walk out lower level with *Superior walls and radiant heated wood floors providing a comfortable Living and Entertaining space with a SECOND KITCHEN , Large Rec , bonus, or bedroom full bathroom, woodstove, and laundry. French doors will lead you back outside to the HUGE 5-6 car detached garage with second floor storage area. Truly a hobbyists dream garage!! Tons of Parking including an RV space.!!!
This is a private, country quiet location only minutes to RTE.30 , all conveniences and a quick commute to Lancaster and York. Truly the property for someone looking for a VERY SPECIAL PLACE TO CALL HOME!!
Location
State PA
County York
Area Hellam Twp (15231)
Zoning RESIDENTIAL
Rooms
Other Rooms Living Room, Primary Bedroom, Bedroom 2, Bedroom 3, Bedroom 4, Kitchen, Family Room, Foyer, Laundry, Loft, Office, Primary Bathroom, Full Bath
Basement Daylight, Partial, Full, Heated, Improved, Interior Access, Outside Entrance, Partially Finished, Poured Concrete, Side Entrance, Space For Rooms
Main Level Bedrooms 3
Interior
Interior Features 2nd Kitchen, Built-Ins, Entry Level Bedroom, Exposed Beams, Family Room Off Kitchen, Kitchen - Eat-In, Primary Bath(s), Recessed Lighting, Stall Shower, WhirlPool/HotTub, Wood Floors
Hot Water Propane
Heating Forced Air
Cooling Ceiling Fan(s), Central A/C
Flooring Hardwood, Ceramic Tile, Heated, Partially Carpeted, Vinyl
Fireplaces Number 1
Fireplaces Type Mantel(s), Stone, Wood
Equipment Built-In Microwave, Oven/Range - Gas, Water Heater
Furnishings No
Fireplace Y
Window Features Insulated,Low-E,Vinyl Clad
Appliance Built-In Microwave, Oven/Range - Gas, Water Heater
Heat Source Propane - Owned, Wood, Other
Laundry Lower Floor
Exterior
Exterior Feature Deck(s), Porch(es), Roof
Parking Features Oversized, Additional Storage Area, Garage Door Opener, Garage - Front Entry, Garage - Side Entry, Other
Garage Spaces 7.0
Utilities Available Electric Available, Phone Available, Under Ground
Water Access N
View Mountain, Panoramic, Park/Greenbelt, Pasture, Scenic Vista, Trees/Woods, Valley
Roof Type Architectural Shingle
Street Surface Paved
Accessibility None, 2+ Access Exits, Doors - Swing In
Porch Deck(s), Porch(es), Roof
Road Frontage Private, Easement/Right of Way
Total Parking Spaces 7
Garage Y
Building
Lot Description Backs to Trees, Front Yard, Landscaping, No Thru Street, Not In Development, Open, Partly Wooded, Private, Rear Yard, Rural, Secluded, Trees/Wooded, Sloping
Story 2
Sewer On Site Septic
Water Well
Architectural Style Cabin/Lodge, Chalet, Contemporary, Log Home, Other, A-Frame
Level or Stories 2
Additional Building Above Grade, Below Grade
Structure Type 2 Story Ceilings,9'+ Ceilings,Beamed Ceilings,Cathedral Ceilings,Log Walls
New Construction N
Schools
Elementary Schools Kreutz Creek
Middle Schools Eastern York
High Schools Eastern York
School District Eastern York
Others
Pets Allowed Y
Senior Community No
Tax ID 31-000-KJ-0135-C0-00000
Ownership Fee Simple
SqFt Source Estimated
Acceptable Financing Cash, Conventional
Horse Property N
Listing Terms Cash, Conventional
Financing Cash,Conventional
Special Listing Condition Standard
Pets Allowed No Pet Restrictions
Read Less Info
Want to know what your home might be worth? Contact us for a FREE valuation!

Our team is ready to help you sell your home for the highest possible price ASAP

Bought with DIANA LYNNE MILLER • Keller Williams Keystone Realty
GET MORE INFORMATION
Agent | License ID: 0225193218 - VA, 5003479 - MD
+1(703) 298-7037 | jason@jasonandbonnie.com






