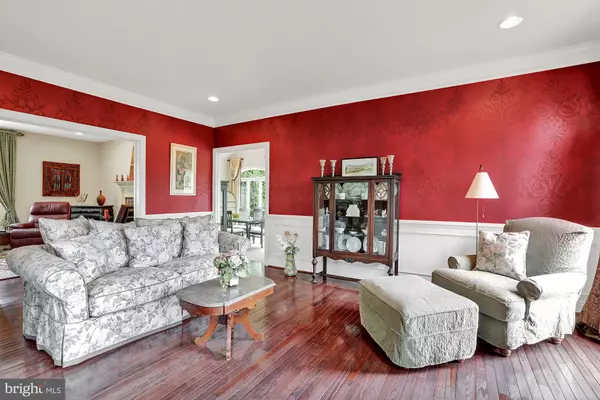$1,007,000
$1,150,000
12.4%For more information regarding the value of a property, please contact us for a free consultation.
4 Beds
6 Baths
7,984 SqFt
SOLD DATE : 03/27/2020
Key Details
Sold Price $1,007,000
Property Type Single Family Home
Sub Type Detached
Listing Status Sold
Purchase Type For Sale
Square Footage 7,984 sqft
Price per Sqft $126
Subdivision River Crossing
MLS Listing ID PABU468096
Sold Date 03/27/20
Style Colonial
Bedrooms 4
Full Baths 5
Half Baths 1
HOA Fees $62/ann
HOA Y/N Y
Abv Grd Liv Area 5,356
Originating Board BRIGHT
Year Built 1998
Annual Tax Amount $15,768
Tax Year 2020
Lot Size 1.678 Acres
Acres 1.68
Lot Dimensions 0.00 x 0.00
Property Description
You're invited to this stately but cozy brick home in the highly desired neighborhood of River Crossing located in prestigious Upper Makefield Township. One of only 7 houses on the private cul-de-sac, it's positioned optimally on over 1.6 acres allowing for utmost natural light and surround views of the beautifully landscaped gardens and pool. This 4 bedroom 5.5 bath center hall colonial offers comfortable open living with plenty of accommodating space for hosting large celebrations. Upgraded custom details like rod iron spindles, hardwood/tile/marble floors, vaulted ceilings and rooms surrounded by windows take this home a notch above ordinary. The well- appointed finished basement includes built-ins, a full granite bar complete with refrigerator, sink and wine cooler, plus a separate temperature-controlled wine room, full bathroom and plenty of enclosed storage. The 1000+sqft deck with gazebo across the back of the house, flanked by stone fire pit and dining areas as well as meticulously appointed pool/spa with tiered decking graciously extends daily living outdoors. Bedrooms include a variety of features like sitting areas walk-in closets, and hardwood while each maintains privacy with its own bathroom. Council Rock School District and easy access for commuters makes this is a MUST see- you'll fall in love. .
Location
State PA
County Bucks
Area Upper Makefield Twp (10147)
Zoning CM
Direction North
Rooms
Other Rooms Living Room, Dining Room, Primary Bedroom, Bedroom 2, Bedroom 3, Bedroom 4, Kitchen, Family Room, Other
Basement Full
Interior
Interior Features Curved Staircase, Double/Dual Staircase, Kitchen - Island, Wood Floors
Hot Water Propane
Heating Forced Air, Radiant
Cooling Central A/C
Flooring Hardwood, Carpet
Fireplaces Number 1
Fireplaces Type Brick
Equipment Dishwasher
Furnishings No
Fireplace Y
Appliance Dishwasher
Heat Source Propane - Owned
Laundry Main Floor
Exterior
Exterior Feature Patio(s), Deck(s), Porch(es)
Parking Features Garage Door Opener, Inside Access
Garage Spaces 3.0
Pool In Ground
Utilities Available Propane
Water Access N
View Trees/Woods, Garden/Lawn
Roof Type Pitched
Accessibility None
Porch Patio(s), Deck(s), Porch(es)
Attached Garage 3
Total Parking Spaces 3
Garage Y
Building
Lot Description Front Yard, Landscaping, Rear Yard, SideYard(s), Sloping
Story 2
Sewer On Site Septic
Water Well
Architectural Style Colonial
Level or Stories 2
Additional Building Above Grade, Below Grade
New Construction N
Schools
Elementary Schools Sol Feinstone
Middle Schools Newtown Jr
High Schools Council Rock High School North
School District Council Rock
Others
HOA Fee Include Common Area Maintenance,Trash
Senior Community No
Tax ID 47-007-022-008
Ownership Fee Simple
SqFt Source Assessor
Special Listing Condition Short Sale
Read Less Info
Want to know what your home might be worth? Contact us for a FREE valuation!

Our team is ready to help you sell your home for the highest possible price ASAP

Bought with Lynne Kelleher • BHHS Fox & Roach-Newtown
GET MORE INFORMATION
Agent | License ID: 0225193218 - VA, 5003479 - MD
+1(703) 298-7037 | jason@jasonandbonnie.com






