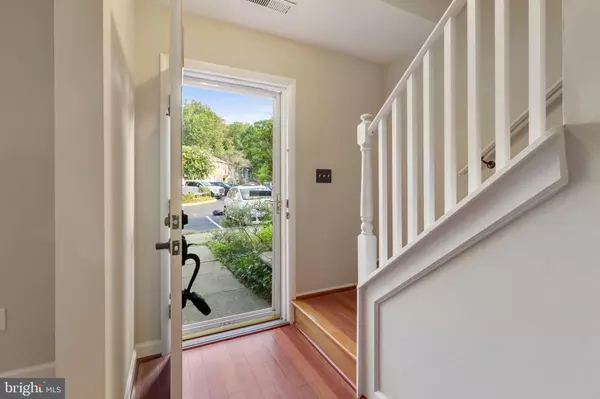$292,000
$292,000
For more information regarding the value of a property, please contact us for a free consultation.
3 Beds
2 Baths
1,280 SqFt
SOLD DATE : 08/27/2021
Key Details
Sold Price $292,000
Property Type Townhouse
Sub Type Interior Row/Townhouse
Listing Status Sold
Purchase Type For Sale
Square Footage 1,280 sqft
Price per Sqft $228
Subdivision Whispering Woods
MLS Listing ID MDAA2004616
Sold Date 08/27/21
Style Traditional
Bedrooms 3
Full Baths 1
Half Baths 1
HOA Fees $22/ann
HOA Y/N Y
Abv Grd Liv Area 1,280
Originating Board BRIGHT
Year Built 1978
Annual Tax Amount $2,760
Tax Year 2020
Lot Size 2,000 Sqft
Acres 0.05
Property Description
Located in the coveted subdivision of Whispering Woods, this recently renovated 3 bedroom , 1.5 bath townhome features rich Brazilian hardwood flooring throughout, granite countertops and refaced cabinetry paired with antique bronze hardware and matte black appliances. Ample natural sunlight flows through each, spacious room. Thoughtful updates include a main level washer/dryer nook and main level powder room, double wide living room, dedicated dining / office, and walkout slider to a stone patio, fenced rear yard, and private wooded area. Recent improvements also include new handrail system, fresh paint throughout, new 6-panel interior doors, new bi-fold closet doors, LVP flooring in kitchen and bathrooms, and front exterior face and shutters painted. Best of all, low annual HOA in the Broadneck School District. Close to shops and restaurants and an easy commute to Annapolis, Fort Meade, Baltimore, and Washington with quick access to Rt 50 and I-97. Won't last long!
Location
State MD
County Anne Arundel
Zoning R5
Interior
Interior Features Dining Area, Ceiling Fan(s), Kitchen - Eat-In, Upgraded Countertops, Wood Floors
Hot Water Electric
Heating Heat Pump(s)
Cooling Ceiling Fan(s), Central A/C
Flooring Hardwood
Equipment Built-In Microwave, Dishwasher, Exhaust Fan, Oven/Range - Electric, Refrigerator, Water Heater
Fireplace N
Appliance Built-In Microwave, Dishwasher, Exhaust Fan, Oven/Range - Electric, Refrigerator, Water Heater
Heat Source Electric
Laundry Has Laundry, Dryer In Unit, Main Floor, Washer In Unit
Exterior
Exterior Feature Patio(s)
Fence Wood, Privacy
Water Access N
Accessibility Other
Porch Patio(s)
Garage N
Building
Lot Description Backs to Trees, Interior, Front Yard, Rear Yard
Story 2
Sewer Public Sewer
Water Public
Architectural Style Traditional
Level or Stories 2
Additional Building Above Grade, Below Grade
Structure Type Dry Wall
New Construction N
Schools
School District Anne Arundel County Public Schools
Others
Senior Community No
Tax ID 020392590012011
Ownership Fee Simple
SqFt Source Assessor
Acceptable Financing Cash, Conventional, FHA, Private, VA
Listing Terms Cash, Conventional, FHA, Private, VA
Financing Cash,Conventional,FHA,Private,VA
Special Listing Condition Standard
Read Less Info
Want to know what your home might be worth? Contact us for a FREE valuation!

Our team is ready to help you sell your home for the highest possible price ASAP

Bought with Malissa D Duffy • Real Estate Professionals, Inc.
GET MORE INFORMATION
Agent | License ID: 0225193218 - VA, 5003479 - MD
+1(703) 298-7037 | jason@jasonandbonnie.com






