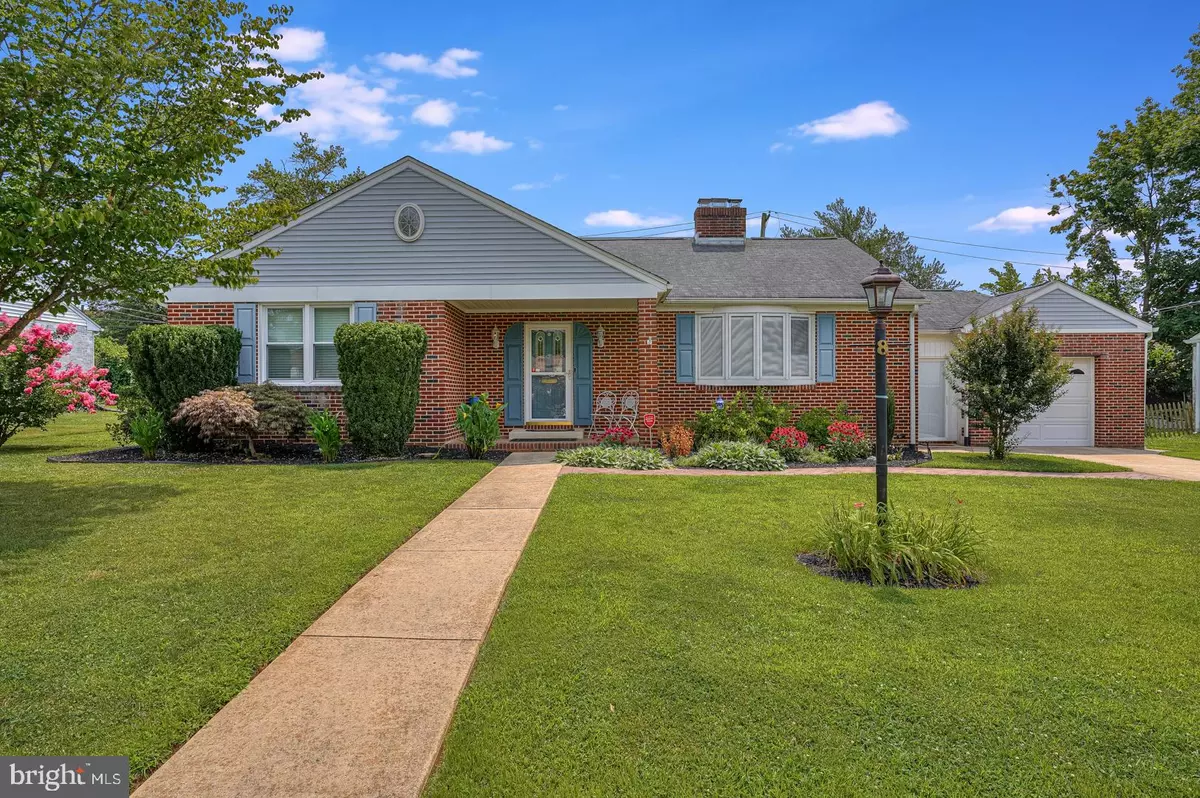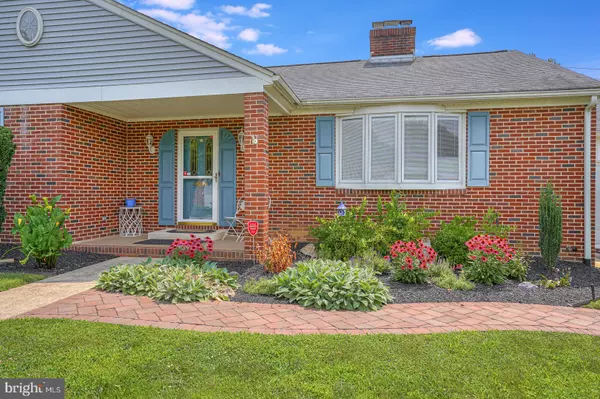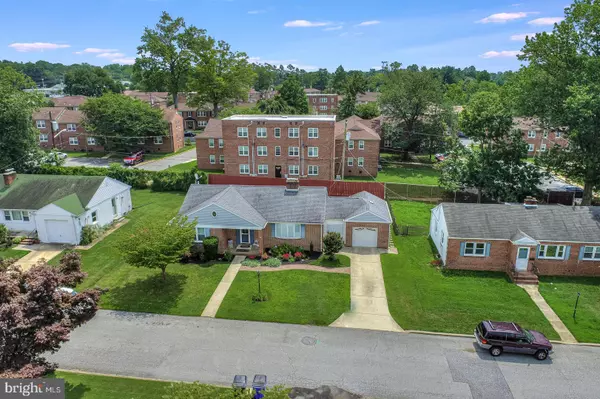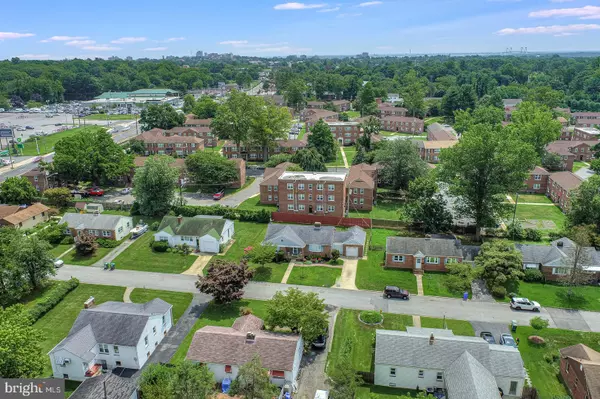$291,000
$274,900
5.9%For more information regarding the value of a property, please contact us for a free consultation.
3 Beds
2 Baths
2,767 SqFt
SOLD DATE : 09/22/2021
Key Details
Sold Price $291,000
Property Type Single Family Home
Sub Type Detached
Listing Status Sold
Purchase Type For Sale
Square Footage 2,767 sqft
Price per Sqft $105
Subdivision None Available
MLS Listing ID DENC2003188
Sold Date 09/22/21
Style Ranch/Rambler
Bedrooms 3
Full Baths 2
HOA Y/N N
Abv Grd Liv Area 2,075
Originating Board BRIGHT
Year Built 1952
Annual Tax Amount $2,061
Tax Year 2021
Lot Size 7,405 Sqft
Acres 0.17
Lot Dimensions 80.00 x 90.00
Property Description
Seasoned realtors will know the history of a house the minute they walk in the door. Was it well built? Was it meticulously cared-for? Did it hold a lifetime of love? When we stumble across a house that checks all of those boxes AND has been fully updated, we know our buyers would be foolish to pass it up. This spectacular 3BR/2BA solid brick ranch on almost never available Imperial Drive will make you swoon! Built by Amerigo and Richard Bonvetti of Bonvetti Construction in 1952 - when character and craftsmanship were more important than speed and profit - this house is an absolute treasure, and its owners have always appreciated and maintained it accordingly as they raised and hosted their beautiful family in it over the past 69 years. The owner's attention to detail is evident with every step you take - the pristine curved paver sidewalk; the professional landscaping; and the welcoming front porch are just the beginning! The Pella bay window allows natural light to flow through the cozy living room with a wood-burning fireplace and into the updated kitchen with hardwood floors; built-in china hutch; black granite countertops; brand new refrigerator; Armstrong maple/toffee slow-close cabinetry; recessed lights, pendant lights, and a tubular skylight that was installed just to add an additional splash of natural light. Down the hall you'll find three comfortable bedrooms with a surprising amount of closet space, and an updated full bath. A 16x7 tiled breezeway with two Anderson sliders completes the main floor and connects the house to the spotless garage. Head down to the partially-finished basement that hosted countless dance parties back in the day (oh, the stories those walls could tell!). The basement also features a second full bathroom with gorgeous tiled shower stall; second wood-burning fireplace; dedicated laundry room with upscale utility sink; and tons of storage space for all of your treasures. Additional features include: updated Trane air conditioner and thermostat (2015); newer oil tank (2016); updated windows throughout the house (2018); newer Maytag washing machine (2019); updated drainage system with sump pump (2019); and spacious flat backyard with oversized shed. On top of all that, the location of this incredible home can't be beat! It's situated just outside of Wilmington's city limits, so it's far away enough to feel like you're in the suburbs but close enough to enjoy all of the conveniences the city has to offer. It's just a short drive to the Wilmington Riverfront, I-95, the Wilmington train station, and Concord Pike. It's close to restaurants, shopping, libraries, and parks...and the brand-new Wegman's is being built just across Lancaster Pike! This is more than a house; it's a home. It's deserving of discerning buyers that will pick up the mantle of the amazing family that has cherished it for decades and continue to shower it with love and respect for years to come. If you think you're worthy of it, schedule an appointment today.
Location
State DE
County New Castle
Area Elsmere/Newport/Pike Creek (30903)
Zoning NC6.5
Rooms
Other Rooms Living Room, Bedroom 2, Bedroom 3, Kitchen, Bedroom 1, Other
Basement Partially Finished
Main Level Bedrooms 3
Interior
Hot Water Electric
Heating Hot Water
Cooling Central A/C
Fireplaces Number 2
Fireplaces Type Brick, Wood
Fireplace Y
Heat Source Oil
Laundry Lower Floor
Exterior
Parking Features Garage - Front Entry, Garage Door Opener, Inside Access
Garage Spaces 1.0
Water Access N
Accessibility None
Road Frontage Private
Attached Garage 1
Total Parking Spaces 1
Garage Y
Building
Story 1
Sewer Public Sewer
Water Public
Architectural Style Ranch/Rambler
Level or Stories 1
Additional Building Above Grade, Below Grade
New Construction N
Schools
School District Red Clay Consolidated
Others
Senior Community No
Tax ID 07-032.40-022
Ownership Fee Simple
SqFt Source Assessor
Special Listing Condition Standard
Read Less Info
Want to know what your home might be worth? Contact us for a FREE valuation!

Our team is ready to help you sell your home for the highest possible price ASAP

Bought with S. Brian Hadley • Patterson-Schwartz-Hockessin
GET MORE INFORMATION
Agent | License ID: 0225193218 - VA, 5003479 - MD
+1(703) 298-7037 | jason@jasonandbonnie.com






