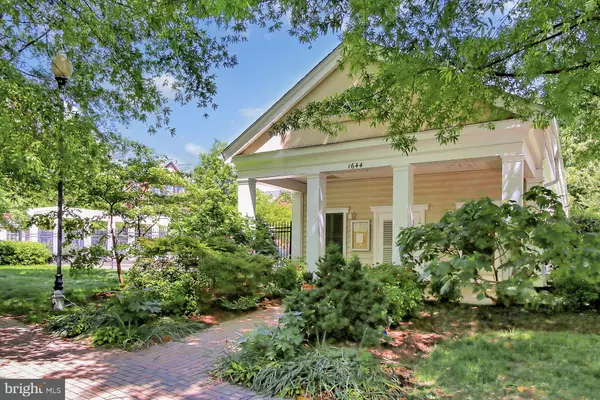$790,000
$815,000
3.1%For more information regarding the value of a property, please contact us for a free consultation.
3 Beds
4 Baths
2,294 SqFt
SOLD DATE : 06/14/2021
Key Details
Sold Price $790,000
Property Type Townhouse
Sub Type Interior Row/Townhouse
Listing Status Sold
Purchase Type For Sale
Square Footage 2,294 sqft
Price per Sqft $344
Subdivision Old Town Greens
MLS Listing ID VAAX259220
Sold Date 06/14/21
Style Traditional,Transitional
Bedrooms 3
Full Baths 2
Half Baths 2
HOA Fees $125/mo
HOA Y/N Y
Abv Grd Liv Area 2,294
Originating Board BRIGHT
Year Built 1998
Annual Tax Amount $8,949
Tax Year 2021
Property Description
LOCATED IN SOUGHT AFTER OLD TOWN GREENS. PRISTINE CONDITION WITH NEW WOOD FLOORS AND CARPETING. 1. MAIN LEVEL WITH FRONT DOOR AND GARAGE ACCESS HAS GUEST BR/DEN AND POWDER ROOM PLUS LAUNDRY! 2. KITCHEN/LIVING ROOM LEVEL. THE LARGE 19 X 15 KITCHEN W/ COOKING ISLAND AND CHEF'S PANTRY PLUS ROOM FOR A LARGE FAMILY TABLE ! DON'T FORGET KITCHEN OPENS TO A ROOMY BALCONY. APPLIANCES INCLUDING REFRIGERATOR, WASHER, DRYER ARE LESS THAN 1.5 YEARS OLD . HVAC SYSTEM IS APPROX 2 YEARS OLD. WORKING GAS FIREPLACE IN KITCHEN. GREAT ROOM LOCATED NEXT TO THE LARGE KIT CAN ALSO BOAST A SMALL DINING AREA. 3. THE BEDROOM LEVEL WITH LARGE MBR & MBA SUITE SHARES THIS LEVEL WITH BEDROOM #2 WITH FULL BATH.
Location
State VA
County Alexandria City
Zoning CDD#5
Direction East
Rooms
Other Rooms Primary Bedroom, Bedroom 2, Bedroom 3, Kitchen, Great Room, Laundry, Bathroom 2, Primary Bathroom
Main Level Bedrooms 1
Interior
Interior Features Breakfast Area, Butlers Pantry, Combination Kitchen/Dining, Crown Moldings, Dining Area, Floor Plan - Open, Floor Plan - Traditional, Walk-in Closet(s), Window Treatments, Wood Floors
Hot Water Coal, Natural Gas
Heating Forced Air, Central, Programmable Thermostat
Cooling Ceiling Fan(s), Central A/C, Programmable Thermostat
Fireplaces Number 1
Equipment Refrigerator, Dishwasher, Cooktop, Cooktop - Down Draft, Built-In Microwave, Built-In Range, Disposal, Icemaker, Oven - Self Cleaning, Oven - Wall, Oven/Range - Gas
Furnishings No
Appliance Refrigerator, Dishwasher, Cooktop, Cooktop - Down Draft, Built-In Microwave, Built-In Range, Disposal, Icemaker, Oven - Self Cleaning, Oven - Wall, Oven/Range - Gas
Heat Source Natural Gas
Laundry Main Floor, Dryer In Unit, Has Laundry, Washer In Unit
Exterior
Parking Features Garage Door Opener, Garage - Rear Entry
Garage Spaces 2.0
Utilities Available Cable TV Available, Natural Gas Available, Phone Connected, Sewer Available, Under Ground, Water Available
Amenities Available Swimming Pool
Water Access N
View Courtyard
Accessibility 32\"+ wide Doors, >84\" Garage Door, Doors - Swing In
Attached Garage 2
Total Parking Spaces 2
Garage Y
Building
Story 3
Foundation Slab
Sewer Public Sewer
Water Public
Architectural Style Traditional, Transitional
Level or Stories 3
Additional Building Above Grade, Below Grade
New Construction N
Schools
School District Alexandria City Public Schools
Others
Pets Allowed Y
Senior Community No
Tax ID 035.04-01-26
Ownership Fee Simple
SqFt Source Estimated
Acceptable Financing Conventional, Cash, FHA, VA
Horse Property N
Listing Terms Conventional, Cash, FHA, VA
Financing Conventional,Cash,FHA,VA
Special Listing Condition Standard
Pets Allowed No Pet Restrictions
Read Less Info
Want to know what your home might be worth? Contact us for a FREE valuation!

Our team is ready to help you sell your home for the highest possible price ASAP

Bought with John W Gordon • Keller Williams Chantilly Ventures, LLC
GET MORE INFORMATION
Agent | License ID: 0225193218 - VA, 5003479 - MD
+1(703) 298-7037 | jason@jasonandbonnie.com






