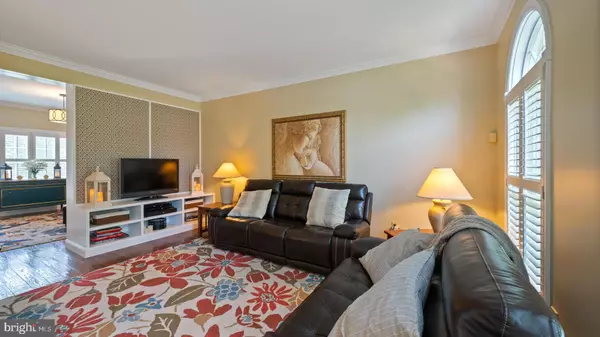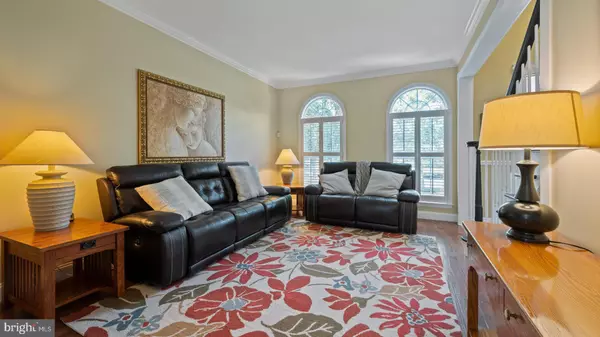$750,000
$699,000
7.3%For more information regarding the value of a property, please contact us for a free consultation.
4 Beds
3 Baths
2,332 SqFt
SOLD DATE : 08/20/2021
Key Details
Sold Price $750,000
Property Type Single Family Home
Sub Type Detached
Listing Status Sold
Purchase Type For Sale
Square Footage 2,332 sqft
Price per Sqft $321
Subdivision Windsor Meadows
MLS Listing ID NJME2001376
Sold Date 08/20/21
Style Colonial
Bedrooms 4
Full Baths 2
Half Baths 1
HOA Fees $26/ann
HOA Y/N Y
Abv Grd Liv Area 2,332
Originating Board BRIGHT
Year Built 1994
Annual Tax Amount $16,228
Tax Year 2019
Lot Size 0.920 Acres
Acres 0.92
Lot Dimensions 0.00 x 0.00
Property Description
Stunning! and Ready for its new owners! Welcome to this beautifully upgraded colonial situated at the end of a cul de sac in the sought after Windsor Meadows neighborhood. Meticulously maintained by original owners, this home backs up to a preserved area and offers many desirable features and upgrades. Two story foyer, decorative molding throughout including extra wide floor molding and custom plantation shutters all add elegance. Formal living room and family room both feature hardwood floors, custom built ins and plantation shutters. The heart of this home is the spacious gourmet kitchen that offers high end cabinetry with wine and spice racks, GE Monogram commercial grade appliances (6 burner dual fuel range, microwave, dishwasher, beverage fridge, refrigerator), granite counter tops, center island w/ pendant lighting, tile flooring, and Travertine stone backsplash. Home office with hardwood floors and French doors, powder room with pedestal sink, and laundry room complete the first floor. All four bedrooms are on the second floor including the primary bedroom with vaulted ceiling, walk in closet, and a stunning newly renovated full bath that boasts a free standing soaking tub, separate stall shower with storage niche, glass surround, and penny tile floor, and a dual vanity with pull out drawer that has electric and built in organization. Another full bath in the hallway has been newly updated with a new tub and tile surround, and vanity with pull out drawer (with electric and USB port and built in organization). Full basement with two large finished areas has a gas fireplace and closets. There is plenty of room for storage in the unfinished section. Why leave the comfort of your home when you have a backyard that is a true oasis with its 40' X 19' in ground pool surrounded by beautiful landscaping, Trex deck with pergola and gas grill (attached to a gas line), and a separate spacious area with play ground equipment. Other updates include: roof (less than 10 years old), all windows replaced with Pella replacement windows , sliding door replaced with Pella door, and pool liner (2021). All this within minutes to schools, shopping, NJ TPKE, Rt. 130, 195, 295, and both Hamilton and Princeton Junction Train stations. Excellent Robbinsville Schools are A plus!
Location
State NJ
County Mercer
Area Robbinsville Twp (21112)
Zoning R1.5
Rooms
Other Rooms Living Room, Primary Bedroom, Bedroom 2, Bedroom 3, Bedroom 4, Kitchen, Family Room, Laundry, Office, Bathroom 2, Primary Bathroom, Half Bath
Basement Partially Finished
Interior
Interior Features Breakfast Area, Built-Ins, Ceiling Fan(s), Crown Moldings, Family Room Off Kitchen, Kitchen - Eat-In, Kitchen - Island, Recessed Lighting, Stall Shower, Upgraded Countertops, Walk-in Closet(s), Window Treatments, Wood Floors
Hot Water Natural Gas
Heating Forced Air
Cooling Central A/C
Fireplaces Number 1
Equipment Commercial Range, Dishwasher, Dryer, Microwave, Oven/Range - Gas, Range Hood, Refrigerator, Six Burner Stove, Stainless Steel Appliances, Washer, Water Heater
Fireplace Y
Appliance Commercial Range, Dishwasher, Dryer, Microwave, Oven/Range - Gas, Range Hood, Refrigerator, Six Burner Stove, Stainless Steel Appliances, Washer, Water Heater
Heat Source Natural Gas
Laundry Main Floor
Exterior
Exterior Feature Deck(s)
Parking Features Garage - Front Entry
Garage Spaces 2.0
Pool In Ground
Water Access N
Accessibility None
Porch Deck(s)
Attached Garage 2
Total Parking Spaces 2
Garage Y
Building
Story 2
Sewer Public Sewer
Water Public
Architectural Style Colonial
Level or Stories 2
Additional Building Above Grade, Below Grade
New Construction N
Schools
Elementary Schools Sharon E.S.
Middle Schools Pond Road Middle
High Schools Robbinsville
School District Robbinsville Twp
Others
HOA Fee Include Common Area Maintenance
Senior Community No
Tax ID 12-00008-00011 21
Ownership Fee Simple
SqFt Source Assessor
Special Listing Condition Standard
Read Less Info
Want to know what your home might be worth? Contact us for a FREE valuation!

Our team is ready to help you sell your home for the highest possible price ASAP

Bought with Frank Dolski • Coldwell Banker Hearthside-Lahaska
GET MORE INFORMATION
Agent | License ID: 0225193218 - VA, 5003479 - MD
+1(703) 298-7037 | jason@jasonandbonnie.com






