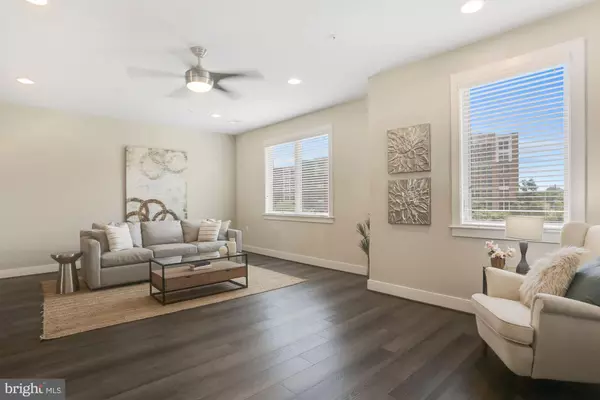$935,000
$899,900
3.9%For more information regarding the value of a property, please contact us for a free consultation.
3 Beds
3 Baths
2,917 SqFt
SOLD DATE : 08/05/2021
Key Details
Sold Price $935,000
Property Type Condo
Sub Type Condo/Co-op
Listing Status Sold
Purchase Type For Sale
Square Footage 2,917 sqft
Price per Sqft $320
Subdivision Potomac Yard
MLS Listing ID VAAX260560
Sold Date 08/05/21
Style Colonial,Contemporary
Bedrooms 3
Full Baths 2
Half Baths 1
Condo Fees $272/mo
HOA Fees $105/mo
HOA Y/N Y
Abv Grd Liv Area 2,917
Originating Board BRIGHT
Year Built 2015
Annual Tax Amount $9,776
Tax Year 2021
Lot Size 2,917 Sqft
Acres 0.07
Property Description
** Seller will review offers as they arrive and NO Rent back needed- move in ASAP!!**
THE LARGEST 102 Townhome to hit the market all year in Potomac Yard, and one of the few that you can walk 5 mins to the metro station today (10 min walk to Braddock Metro!!)! Enter through your private front entryway foyer or pull into the brick paved driveway into your 1 car garage you'll find 9' ceilings throughout your 3 bed, 2.5 bath luxury town home that consists of 2,917 sqft of sophisticated living space! The classic elegance and awe-inspiring views atop your penthouse suite will end your house hunt today! Main level opens up to expansive living room/dining room w/double sided fire place and new HW flooring, leading to a kitchen that allows you to channel your inner chef skills w/elongated island fit to seat 4barstools, under cabinet lighting, SS appliances, contemporary pendant lighting, and large chefs pantry . Your guest can relax & cozy up to the fireplace in the adjacent family room while you curate their favorite dishes! Take a seat outside on the covered balcony conveniently located off the kitchen and enjoy your morning coffee or sunset. The top floor offers your dream primary bedroom with tons of natural light and space for all your larger furniture, not to mention has THE huge custom-built walk in closet that you've always wanted! Primary en-suite comes with private commode, oversized walk in shower , dual vanities, and additional built in cabinets for all your linens! Laundry is a breeze as the laundry room is conveniently nestled in hall between all 3 bedrooms ! The additional 2 bedrooms are also ample in size, and much larger than anything you will find in comparable homes w/in a 20 mi radius! Looking for walkability?? YOU FOUND IT!! All within less than 10 mins, you will be able to walk to: Braddock Metro Station , Potomac Yard Trails, Swings Coffee Shop, Dog Park at Eugene Simpson Stadium Park / sports fields, Monroe Ave dog park, Del ray shopping and dining. Frequent flier? Reagan National Airport is less than a 10 min drive away! As is Old Town Alexandria, Arlington, and DC! Truly a commuter's dream! Exciting new developments are underway making this one of the BEST investments you could ever make! Potomac Yard Metro (yellow and blue lines) expected to reach completion in 2022, Amazon HQ2 , Virginia Tech Innovation Campus w/proposed retail spaces, are all in progress and arriving to completion but in just a few years! Welcome Home to 1308 Main Line Blvd #102! Make your appointment today before this gem is scooped up by one very lucky buyer! You Have Arrived!
Location
State VA
County Alexandria City
Zoning CDD#10
Rooms
Other Rooms Foyer
Interior
Interior Features Ceiling Fan(s), Sprinkler System, Other, Floor Plan - Open, Wood Floors, Built-Ins, Pantry
Hot Water Natural Gas
Heating Central
Cooling Ceiling Fan(s), Central A/C
Fireplaces Number 2
Fireplaces Type Double Sided, Fireplace - Glass Doors, Mantel(s), Gas/Propane
Equipment Built-In Microwave, Dishwasher, Disposal, Dryer, Energy Efficient Appliances, Icemaker, Oven/Range - Gas, Refrigerator, Stainless Steel Appliances, Washer, Cooktop
Furnishings No
Fireplace Y
Window Features Insulated,Energy Efficient,Low-E,Triple Pane
Appliance Built-In Microwave, Dishwasher, Disposal, Dryer, Energy Efficient Appliances, Icemaker, Oven/Range - Gas, Refrigerator, Stainless Steel Appliances, Washer, Cooktop
Heat Source Natural Gas
Laundry Dryer In Unit, Has Laundry, Upper Floor, Washer In Unit
Exterior
Exterior Feature Balcony, Roof
Parking Features Garage Door Opener, Inside Access, Oversized, Garage - Rear Entry, Additional Storage Area
Garage Spaces 2.0
Amenities Available Bike Trail, Jog/Walk Path, Picnic Area, Tot Lots/Playground, Transportation Service, Volleyball Courts
Water Access N
View Street, Trees/Woods, Scenic Vista
Accessibility None
Porch Balcony, Roof
Attached Garage 1
Total Parking Spaces 2
Garage Y
Building
Story 2.5
Sewer Public Sewer
Water Public
Architectural Style Colonial, Contemporary
Level or Stories 2.5
Additional Building Above Grade, Below Grade
New Construction N
Schools
School District Alexandria City Public Schools
Others
Pets Allowed N
HOA Fee Include All Ground Fee,Common Area Maintenance,Management,Other,Reserve Funds,Snow Removal,Trash
Senior Community No
Tax ID 044.03-AR-723
Ownership Fee Simple
SqFt Source Estimated
Security Features Exterior Cameras
Acceptable Financing Cash, Conventional, FHA, VA
Listing Terms Cash, Conventional, FHA, VA
Financing Cash,Conventional,FHA,VA
Special Listing Condition Standard
Read Less Info
Want to know what your home might be worth? Contact us for a FREE valuation!

Our team is ready to help you sell your home for the highest possible price ASAP

Bought with Kathryn W Crawley • McEnearney Associates, LLC
GET MORE INFORMATION
Agent | License ID: 0225193218 - VA, 5003479 - MD
+1(703) 298-7037 | jason@jasonandbonnie.com






