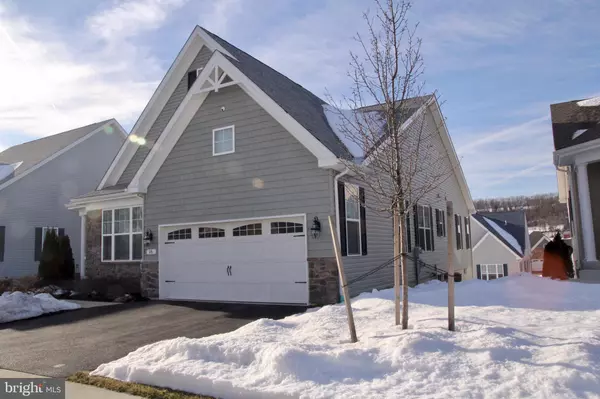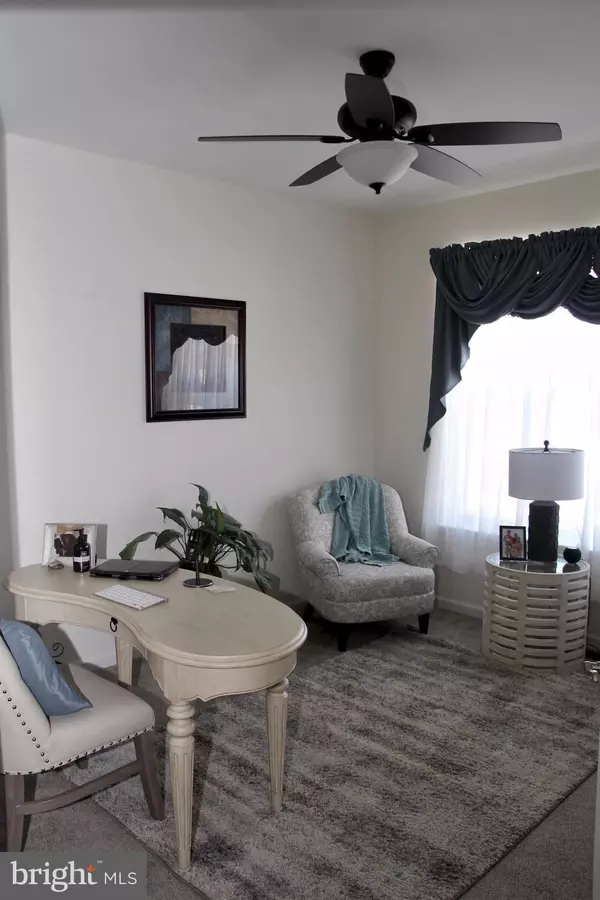$361,250
$374,900
3.6%For more information regarding the value of a property, please contact us for a free consultation.
2 Beds
2 Baths
3,418 SqFt
SOLD DATE : 05/13/2021
Key Details
Sold Price $361,250
Property Type Single Family Home
Sub Type Detached
Listing Status Sold
Purchase Type For Sale
Square Footage 3,418 sqft
Price per Sqft $105
Subdivision Meadow View Farms
MLS Listing ID PABK373684
Sold Date 05/13/21
Style Ranch/Rambler
Bedrooms 2
Full Baths 2
HOA Fees $120/mo
HOA Y/N Y
Abv Grd Liv Area 3,418
Originating Board BRIGHT
Year Built 2018
Annual Tax Amount $8,748
Tax Year 2020
Lot Size 6,970 Sqft
Acres 0.16
Lot Dimensions 0.00 x 0.00
Property Description
Welcome to 16 Candle Brook Lane. This home is located in the very desirable Meadow View Farms. When you think of a custom home this is it. When you arrive at this home you are greeted by a beautiful architectural design and gorgeous stonework on the front of this home. As you enter the home you are greeted with an open floorplan and rounded corner walls. Just off too your right thru glass doors you have one of two private offices. The dinning room has been upgraded with custom woodwork on the walls. Just down the hall you enter the heart of the home the 36 handle Gourmet Kitchen with granite counter tops, tile back splash, under counter LED lights and upgraded appliances such as gas stove, built-in microwave, dishwasher. This kitchen also has a built-in wine rack ,large island and feature wall. Just off the kitchen is an extended Trex deck, with dedicated propane line for a grill. A perfect area for entertaining. The kitchen opens up to the large family room with cathedral ceiling. The family room has a lot of natural light and a beautiful fireplace. Also on this floor there are two bedrooms. The Master Bedroom complete with 2 walk-in closets and a master bath with double sinks and shower. The 2nd bedroom is also a nice size with a second full bath located just up the hall. The daylight finished basement is large with two areas and 9ft ceilings. The one area is being used as a 2nd family room / game room and the other area is being used as an office but easily be converted into a 3rd bedroom and has direct access out to a small outside patio area. This home also has a large unfinished area in the basement for either storage or workshop area. Home is also wired for a Whole House Generator and a underground sprinkler system. This home is a must see.
Location
State PA
County Berks
Area Oley Twp (10267)
Zoning RESIDENTIAL
Rooms
Other Rooms Dining Room, Bedroom 2, Kitchen, Family Room, Bedroom 1, Great Room, Office, Bathroom 1, Bathroom 2, Attic
Basement Full, Daylight, Full, Partially Finished, Walkout Level, Windows
Main Level Bedrooms 2
Interior
Interior Features Carpet, Ceiling Fan(s), Crown Moldings, Dining Area, Family Room Off Kitchen, Floor Plan - Open, Formal/Separate Dining Room, Kitchen - Eat-In, Kitchen - Gourmet, Stall Shower, Tub Shower, Upgraded Countertops, Walk-in Closet(s)
Hot Water Propane
Heating Forced Air
Cooling Central A/C
Flooring Hardwood, Carpet, Vinyl
Fireplaces Number 1
Equipment Dishwasher, Microwave, Oven/Range - Gas
Appliance Dishwasher, Microwave, Oven/Range - Gas
Heat Source Propane - Leased
Exterior
Parking Features Built In, Garage - Front Entry, Garage Door Opener, Inside Access
Garage Spaces 2.0
Utilities Available Cable TV Available, Propane
Amenities Available Club House
Water Access N
Roof Type Shingle
Accessibility None
Attached Garage 2
Total Parking Spaces 2
Garage Y
Building
Story 1
Sewer Public Sewer
Water Public
Architectural Style Ranch/Rambler
Level or Stories 1
Additional Building Above Grade, Below Grade
New Construction N
Schools
School District Oley Valley
Others
HOA Fee Include Trash,Snow Removal,Lawn Maintenance
Senior Community Yes
Age Restriction 55
Tax ID 67-5348-01-36-0478
Ownership Fee Simple
SqFt Source Assessor
Acceptable Financing Cash, Conventional, VA
Listing Terms Cash, Conventional, VA
Financing Cash,Conventional,VA
Special Listing Condition Standard
Read Less Info
Want to know what your home might be worth? Contact us for a FREE valuation!

Our team is ready to help you sell your home for the highest possible price ASAP

Bought with Jennifer Schloder Cockerham • VRA Realty
GET MORE INFORMATION
Agent | License ID: 0225193218 - VA, 5003479 - MD
+1(703) 298-7037 | jason@jasonandbonnie.com






