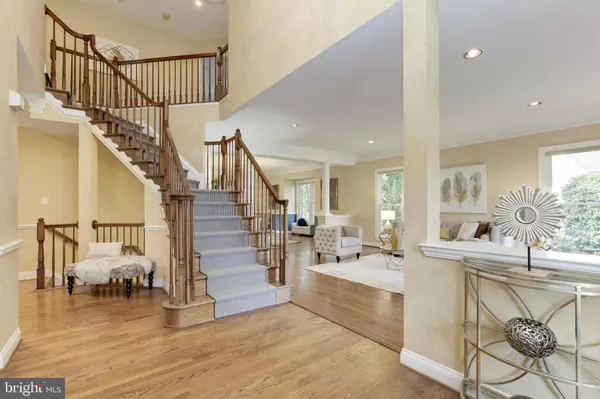$962,000
$962,000
For more information regarding the value of a property, please contact us for a free consultation.
5 Beds
5 Baths
6,349 SqFt
SOLD DATE : 11/18/2020
Key Details
Sold Price $962,000
Property Type Single Family Home
Sub Type Detached
Listing Status Sold
Purchase Type For Sale
Square Footage 6,349 sqft
Price per Sqft $151
Subdivision Smalls Nursery
MLS Listing ID MDMC726896
Sold Date 11/18/20
Style Colonial
Bedrooms 5
Full Baths 4
Half Baths 1
HOA Fees $71/qua
HOA Y/N Y
Abv Grd Liv Area 4,649
Originating Board BRIGHT
Year Built 1998
Annual Tax Amount $10,184
Tax Year 2020
Lot Size 0.391 Acres
Acres 0.39
Property Description
Stunning colonial nestled on premium cul-de-sac lot in The Preserve at Smalls Nursery!! Over 6,000 square feet of luxurious living area includes a main level featuring a recently renovated gourmet kitchen with island that opens to family room and sunroom, a large separate dining room, formal living room, and main level office/den! An expansive upper level is highlighted by an enormous owner's suite with sitting room, walk in closet, and recently updated luxury bathroom! Three additional bedrooms and two recently updated bathrooms complete an ideal second floor! TRULY unique and spectacular lower level is an entertainer's dream! A 2nd kitchen with enormous entertainment bar opens to a large family room with fireplace! Convenient lower level bedroom and full bathroom walk out to a private yard! UNIQUE and DESIRABLE features include premium stone front, convenient dual staircases to upper level, and two stone fireplaces!! Enjoy a private and pristine backyard setting with views of tranquil wooded conservation area! Recent updates include architectural roof, HVAC, upper level carpeting, and some windows! PERFECT location! Just minutes to Redline Metro, Olney Shopping/Restaurants, Rockville Pike, and The ICC!! Come quickly!
Location
State MD
County Montgomery
Zoning RE1
Rooms
Basement Connecting Stairway, Daylight, Full, Full, Fully Finished, Heated, Improved, Interior Access, Outside Entrance, Poured Concrete, Rear Entrance, Space For Rooms, Walkout Level, Windows
Interior
Interior Features Additional Stairway, 2nd Kitchen, Attic, Bar, Breakfast Area, Built-Ins, Carpet, Chair Railings, Crown Moldings, Dining Area, Double/Dual Staircase, Family Room Off Kitchen, Floor Plan - Open, Floor Plan - Traditional, Formal/Separate Dining Room, Kitchen - Eat-In, Kitchen - Gourmet, Kitchen - Island, Kitchen - Table Space, Pantry, Primary Bath(s), Recessed Lighting, Upgraded Countertops, Walk-in Closet(s), Wet/Dry Bar, Window Treatments, Wood Floors
Hot Water Natural Gas
Heating Forced Air
Cooling Central A/C, Zoned
Flooring Hardwood, Carpet, Ceramic Tile
Fireplaces Number 2
Fireplaces Type Stone
Fireplace Y
Window Features Double Pane
Heat Source Natural Gas
Exterior
Exterior Feature Deck(s)
Parking Features Covered Parking, Garage - Front Entry, Garage Door Opener, Inside Access
Garage Spaces 2.0
Water Access N
View Garden/Lawn
Roof Type Architectural Shingle
Accessibility None
Porch Deck(s)
Attached Garage 2
Total Parking Spaces 2
Garage Y
Building
Lot Description Backs to Trees, Cleared, Cul-de-sac, Front Yard, Landscaping, Level, No Thru Street, Premium, Private, Rear Yard
Story 3
Sewer Public Sewer
Water Public
Architectural Style Colonial
Level or Stories 3
Additional Building Above Grade, Below Grade
Structure Type 2 Story Ceilings,9'+ Ceilings,Cathedral Ceilings,Dry Wall,High,Vaulted Ceilings
New Construction N
Schools
School District Montgomery County Public Schools
Others
Senior Community No
Tax ID 160803188353
Ownership Fee Simple
SqFt Source Assessor
Special Listing Condition Standard
Read Less Info
Want to know what your home might be worth? Contact us for a FREE valuation!

Our team is ready to help you sell your home for the highest possible price ASAP

Bought with Merry B Sloane • RE/MAX Realty Centre, Inc.
GET MORE INFORMATION
Agent | License ID: 0225193218 - VA, 5003479 - MD
+1(703) 298-7037 | jason@jasonandbonnie.com






