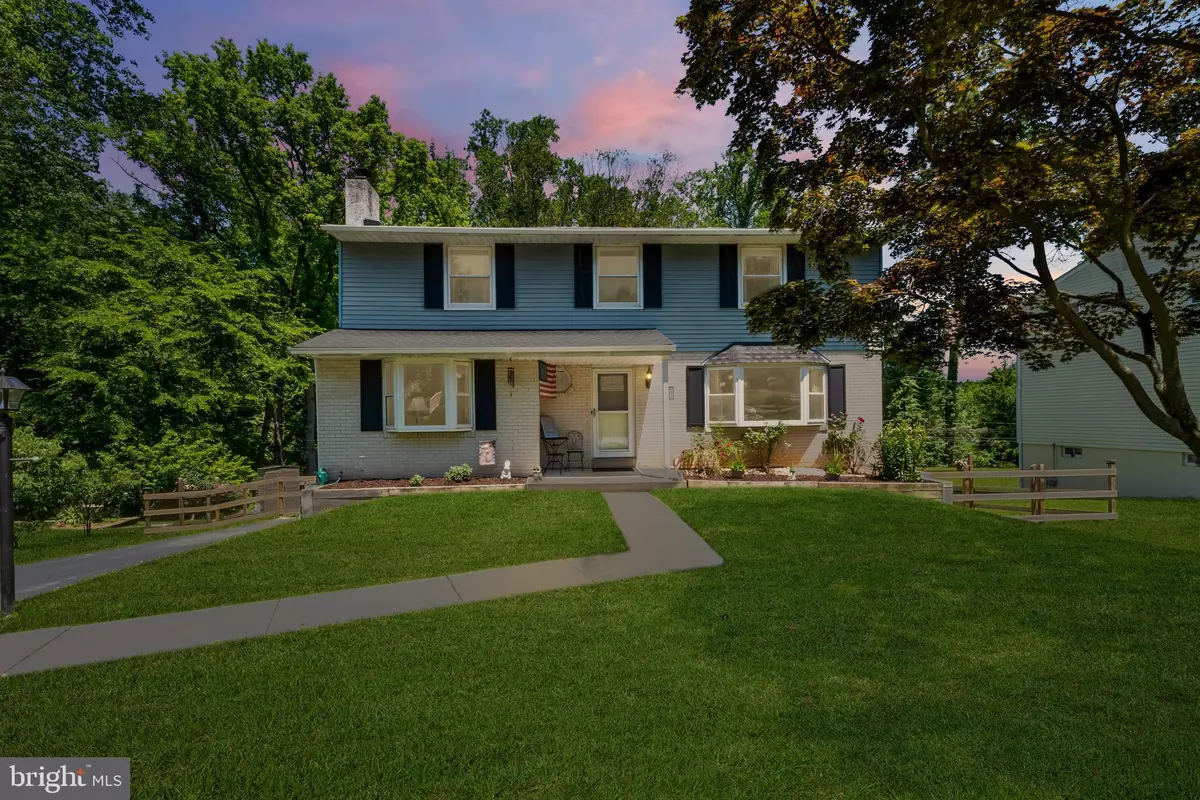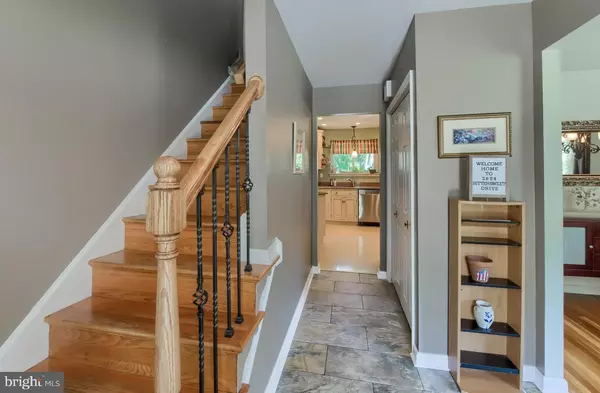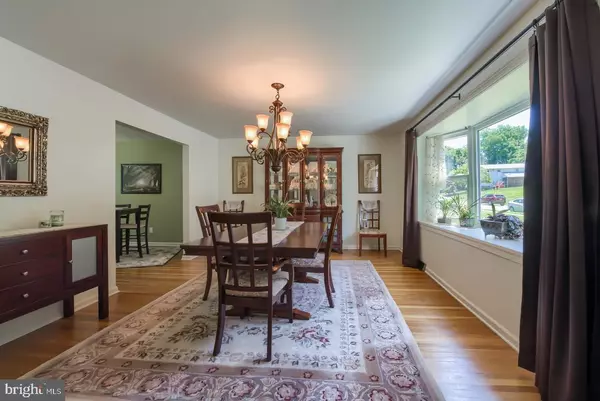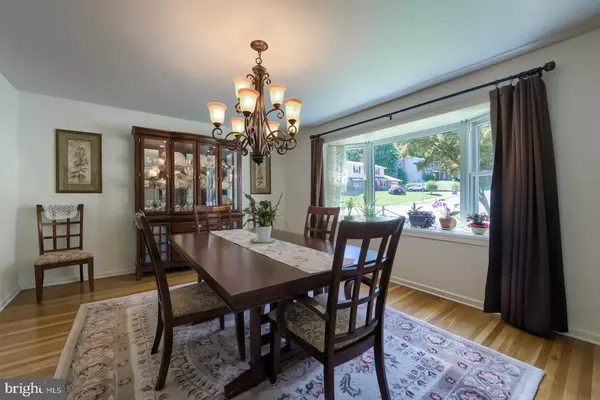$368,800
$368,800
For more information regarding the value of a property, please contact us for a free consultation.
4 Beds
3 Baths
2,125 SqFt
SOLD DATE : 08/12/2020
Key Details
Sold Price $368,800
Property Type Single Family Home
Sub Type Detached
Listing Status Sold
Purchase Type For Sale
Square Footage 2,125 sqft
Price per Sqft $173
Subdivision The Timbers
MLS Listing ID DENC502796
Sold Date 08/12/20
Style Colonial
Bedrooms 4
Full Baths 2
Half Baths 1
HOA Y/N N
Abv Grd Liv Area 2,125
Originating Board BRIGHT
Year Built 1970
Annual Tax Amount $2,834
Tax Year 2020
Lot Size 10,890 Sqft
Acres 0.25
Lot Dimensions 80.00 x 125.00
Property Description
Top-of-the-line home in The Timbers! Location and lot make this home hands-down winner. Mins. to I-95, and 5 miles to Brandywine Town Center/Concord Mall/Rt. 202 corridor, everything is easily accessible in this established community on quiet stretch of Naaman s Rd. Picturesque property envelopes 4BRs/2 bath cream brick/slate-blue siding/black-shutter home with railroad ties and landscaped beds anchoring corners of front yard, 2 bay windows balancing exterior and covered porch for morning coffee. Note new windows, updated baths, kitchen, and laundry, extension of driveway and more! Home is chock full of charm inside and outside! Step inside to latte-color walls which match rectangular-shaped ceramic tile floor in foyer, while porthole window highlights hardwood steps and black wrought-iron railing with birdcage accents. To left is inviting FR where crown molding and ceiling fan reside and stone, floor-to-ceiling FP with pellet stove commands attention. Handsome hardwood floors and wood paneling create warmth, while 1 of 2 bay windows keeps room light. Great go-to gathering space! Past FR is hall with windowed alcove offering space for storage chest and wide laundry room/cabinets. Space-saver pocket door reveals PR with chocolate/linen color 2-tone paint, cherry vanity and upscale up-lighting. Off foyer to right is often-deemed LR, but here was converted into designed-for-dining room. Space is further identified by bronze wrought-iron chandelier that radiates soft lighting, and there s posh-plus space to engage in conversation and entertain with culinary gatherings comfortably. Usable square footage for today s trends! 2nd bay window graces front wall and has collection of blooming plants. Adjoining room, that is traditionally earmarked as DR, was cleverly transformed into delightful hardwood-floored breakfast room, currently touting high-top table/chairs. Accent wall of sage green echoes nature s colors, which is appreciated through triple slider window on back wall, and cabinets line room s perimeter, perfect for coffee/beverage stations. Made-for-modern-edge living! Elegance melds with easy-to-live-in space in renovated kitchen that boasts bells and whistles! Rich upgraded (2015) antique white cabinets are paired with earth-tone granite countertops and new Samsung SS refrigerator/DW (2020) stove (2015). Little details make big impact! Relish built-in plate holder, trio of small drawers, open shelving with beadboard backing, triangular bump-out glass-pane cabinets/countertop, and built-in wine rack! Main space is all interconnected! Walk-out, partially finished LL (upgraded electrical panel) is flex space. Great game room, remarkable rec room or favorite fitness spot! Paneled wall boasts tucked-in-corner bar with built-in, see-through fish tank, perfect for chats and snacks! Glass sliders keep area light and airy, and conveniently lead out to ground-level deck. Separate room is ping-pong-table spacious, with room for extra refrigerator, shelving and more. 2nd level, 3 big secondary BRs have DD closets and 2 windows. 1 BR features wall of build-ins, ideal for office, and alcove for bookcase and access to walk-up, all-floored, easy-to-stash storage. Carpeted, sweeping MBR has 3 windows and is enhanced by merlot-colored accent wall. Bonus footage with sizable dressing area of window, ceiling fan and room for bureau. Suite continues with walk-in closet with build-ins, and pocket-door bath of ceramic tile floor, all-ceramic tile seamless glass-door shower and floor-to-ceiling towel cabinet! Outside is all-inspiring oasis! Large upper deck with conversation space overlooks lush, fenced-in yard. Steps lead down to open dining deck, smaller deck for grill, under- deck patio, and separate perch for adirondack chairs that look to gently sloping lawn, sizable shed, hammock tied between 2 trees, meandering stream, dash of hardscaping and ring of tall trees that offer privacy. Bountiful space and beauty on Bittersweet Dr.!
Location
State DE
County New Castle
Area Brandywine (30901)
Zoning NC10
Rooms
Other Rooms Living Room, Dining Room, Primary Bedroom, Bedroom 2, Bedroom 3, Kitchen, Game Room, Family Room, Bedroom 1, Laundry, Workshop, Bathroom 1, Primary Bathroom, Half Bath
Basement Full, Daylight, Full, Partially Finished, Poured Concrete, Walkout Level
Interior
Interior Features Ceiling Fan(s), Floor Plan - Traditional, Formal/Separate Dining Room, Primary Bath(s), Stall Shower, Tub Shower, Walk-in Closet(s), Window Treatments, Built-Ins, Recessed Lighting, Wet/Dry Bar, Wood Floors
Hot Water Electric
Heating Forced Air
Cooling Central A/C
Flooring Carpet, Ceramic Tile, Hardwood, Concrete
Fireplaces Number 1
Fireplaces Type Stone, Insert
Equipment Dishwasher, Dryer, Extra Refrigerator/Freezer, Refrigerator, Stove, Washer, Water Heater, Microwave, Range Hood, Stainless Steel Appliances
Fireplace Y
Window Features Replacement
Appliance Dishwasher, Dryer, Extra Refrigerator/Freezer, Refrigerator, Stove, Washer, Water Heater, Microwave, Range Hood, Stainless Steel Appliances
Heat Source Natural Gas
Laundry Main Floor
Exterior
Exterior Feature Deck(s)
Garage Spaces 4.0
Water Access N
View Trees/Woods
Roof Type Asphalt
Accessibility None
Porch Deck(s)
Total Parking Spaces 4
Garage N
Building
Lot Description Backs to Trees, Front Yard, Rear Yard, SideYard(s), Sloping
Story 2.5
Sewer Public Sewer
Water Public
Architectural Style Colonial
Level or Stories 2.5
Additional Building Above Grade, Below Grade
Structure Type Dry Wall
New Construction N
Schools
School District Brandywine
Others
Pets Allowed Y
Senior Community No
Tax ID 06-025.00-131
Ownership Fee Simple
SqFt Source Assessor
Acceptable Financing Cash, Conventional, FHA, VA
Listing Terms Cash, Conventional, FHA, VA
Financing Cash,Conventional,FHA,VA
Special Listing Condition Standard
Pets Allowed No Pet Restrictions
Read Less Info
Want to know what your home might be worth? Contact us for a FREE valuation!

Our team is ready to help you sell your home for the highest possible price ASAP

Bought with William F Sladek • Home Finders Real Estate Company
GET MORE INFORMATION
Agent | License ID: 0225193218 - VA, 5003479 - MD
+1(703) 298-7037 | jason@jasonandbonnie.com






