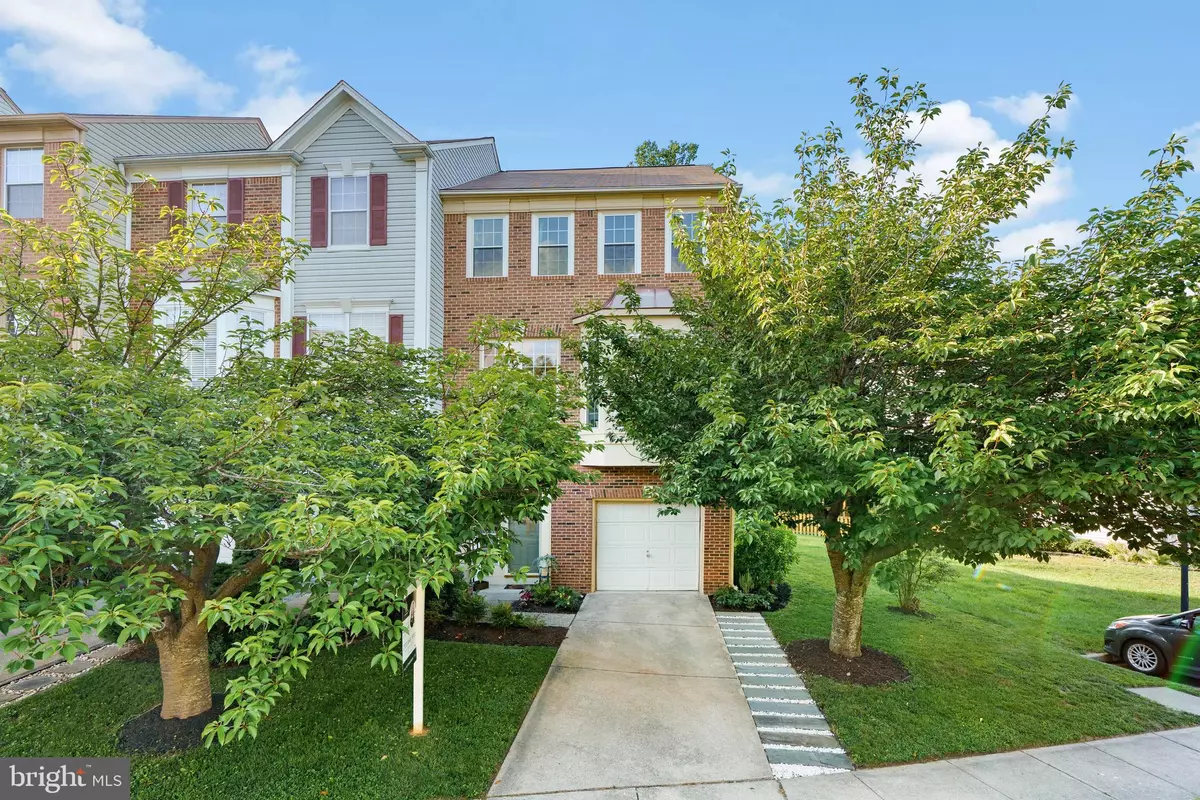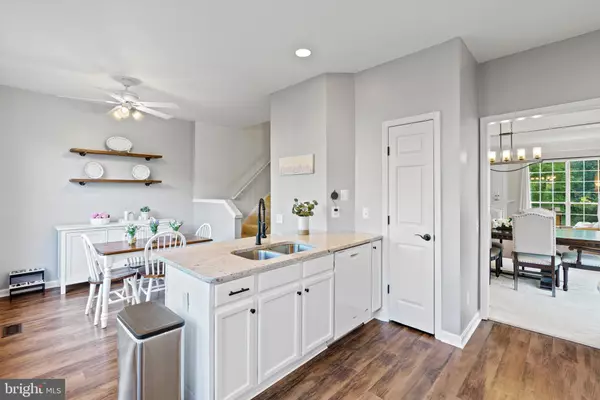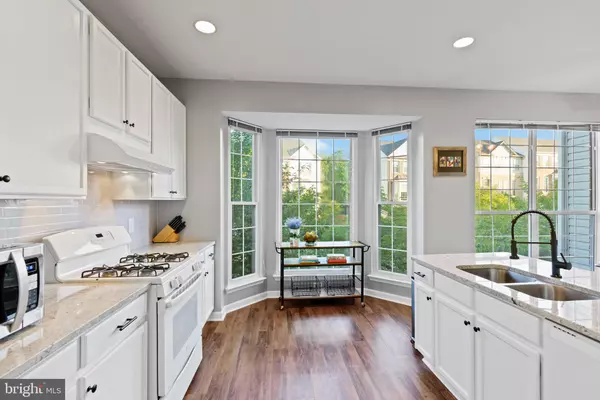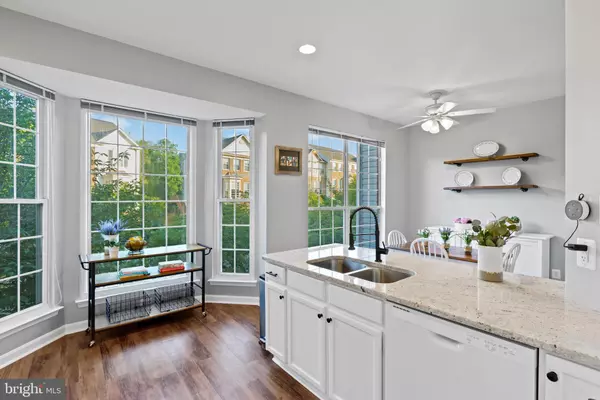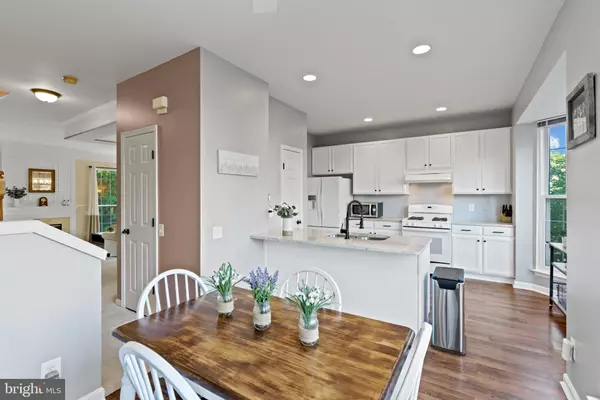$450,000
$450,000
For more information regarding the value of a property, please contact us for a free consultation.
3 Beds
4 Baths
2,127 SqFt
SOLD DATE : 08/18/2021
Key Details
Sold Price $450,000
Property Type Townhouse
Sub Type End of Row/Townhouse
Listing Status Sold
Purchase Type For Sale
Square Footage 2,127 sqft
Price per Sqft $211
Subdivision Ridgeleigh
MLS Listing ID VAPW2002498
Sold Date 08/18/21
Style Traditional
Bedrooms 3
Full Baths 2
Half Baths 2
HOA Fees $78/qua
HOA Y/N Y
Abv Grd Liv Area 2,127
Originating Board BRIGHT
Year Built 1995
Annual Tax Amount $4,453
Tax Year 2020
Lot Size 2,709 Sqft
Acres 0.06
Property Description
Gorgeous end-unit in amenity-filled Lake Ridge, with seasonal water views! Located along the Occoquan Reservoir, this home has over $20,000 in recent upgrades including new windows & doors, flooring and fixtures, and an upgraded kitchen. Enjoy a beautifully landscaped yard, and a paved patio leading up to a Trex deck overlooking trees! Inside, the owners suite offers an updated en-suite bath and walk-in closet. Desirable upper-level laundry, and ceiling fans in every bedroom! The community has ample guest parking, and you'll love the Lake Ridge amenities - 6 community pools (including a splash pad up the street!), 3 tennis courts, 12 basketball courts, 18 tot lots and 2 community centers. Nearby activities include Lake Ridge Marina, Lake Ridge Golf Course, and a waterfront trail. Easy access to Occoquan Historic District, Potomac Mills, I-95, and more!
Location
State VA
County Prince William
Zoning RPC
Rooms
Other Rooms Living Room, Dining Room, Primary Bedroom, Bedroom 2, Bedroom 3, Kitchen, Breakfast Room, Recreation Room, Primary Bathroom, Full Bath, Half Bath
Interior
Interior Features Carpet, Ceiling Fan(s), Primary Bath(s), Recessed Lighting, Upgraded Countertops, Walk-in Closet(s), Wood Floors
Hot Water Natural Gas
Heating Central
Cooling Central A/C
Equipment Built-In Microwave, Dishwasher, Disposal, Dryer, Exhaust Fan, Icemaker, Freezer, Oven/Range - Gas, Refrigerator, Washer, Water Heater
Appliance Built-In Microwave, Dishwasher, Disposal, Dryer, Exhaust Fan, Icemaker, Freezer, Oven/Range - Gas, Refrigerator, Washer, Water Heater
Heat Source Natural Gas
Laundry Upper Floor
Exterior
Parking Features Garage - Front Entry, Garage Door Opener
Garage Spaces 1.0
Amenities Available Basketball Courts, Boat Ramp, Club House, Common Grounds, Jog/Walk Path, Lake, Marina/Marina Club, Picnic Area, Pool - Outdoor, Recreational Center, Swimming Pool, Tennis Courts, Tot Lots/Playground, Water/Lake Privileges
Water Access Y
Water Access Desc Boat - Electric Motor Only,Canoe/Kayak,Fishing Allowed,Personal Watercraft (PWC),Public Access,Swimming Allowed
View Scenic Vista
Accessibility None
Attached Garage 1
Total Parking Spaces 1
Garage Y
Building
Lot Description Backs to Trees, Backs - Open Common Area, Landscaping
Story 3
Sewer Public Sewer
Water Public
Architectural Style Traditional
Level or Stories 3
Additional Building Above Grade
New Construction N
Schools
School District Prince William County Public Schools
Others
HOA Fee Include Common Area Maintenance,Management,Pool(s),Recreation Facility,Snow Removal
Senior Community No
Tax ID 8193-99-8565
Ownership Fee Simple
SqFt Source Assessor
Special Listing Condition Standard
Read Less Info
Want to know what your home might be worth? Contact us for a FREE valuation!

Our team is ready to help you sell your home for the highest possible price ASAP

Bought with Edward H Vasquez • The ONE Street Company
"My job is to find and attract mastery-based agents to the office, protect the culture, and make sure everyone is happy! "
GET MORE INFORMATION

