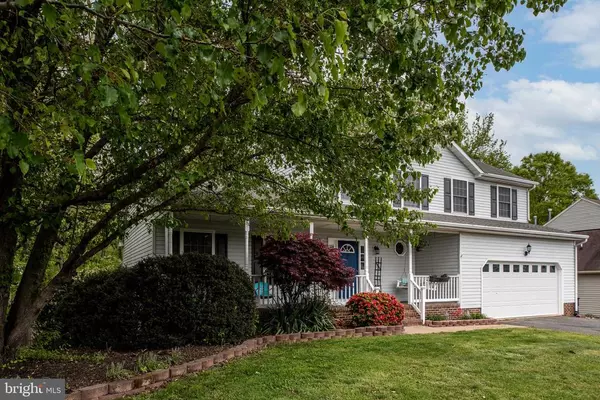$435,000
$424,900
2.4%For more information regarding the value of a property, please contact us for a free consultation.
5 Beds
4 Baths
3,091 SqFt
SOLD DATE : 05/28/2021
Key Details
Sold Price $435,000
Property Type Single Family Home
Sub Type Detached
Listing Status Sold
Purchase Type For Sale
Square Footage 3,091 sqft
Price per Sqft $140
Subdivision Ashleigh Park
MLS Listing ID VASP230440
Sold Date 05/28/21
Style Colonial
Bedrooms 5
Full Baths 3
Half Baths 1
HOA Fees $10/ann
HOA Y/N Y
Abv Grd Liv Area 2,254
Originating Board BRIGHT
Year Built 1998
Annual Tax Amount $2,615
Tax Year 2020
Lot Size 0.348 Acres
Acres 0.35
Property Description
Much loved and updated home is ready for your family! Beautiful hardscape with patio, fire pit and deck backing to trees, this home provides a backyard oasis in this busy world. Open and airy comes to mind as you walk in to the home and admire the floor to vaulted ceiling built in book shelves. Separate dining room for entertaining and a combine eat in kitchen and large family room with fireplace flow along the back of the home. Inside boasts 5 large bedrooms with room for everyone. The large master suite has a newly updated master bath with new tile and a spa like stand alone tub. The walkout basement is light and bright. A small kitchenette with the 5th bedroom area plus the open family area is perfect for guests or live in extended family. Minutes to Central Park and Downtown Fredericksburg for all your shopping needs as well as convenient access to all your commuter options from 95, commuter bus lots and the VRE this home checks all your boxes.
Location
State VA
County Spotsylvania
Zoning RU
Rooms
Basement Fully Finished, Improved, Outside Entrance, Rear Entrance, Walkout Level
Interior
Hot Water Natural Gas
Heating Central
Cooling Central A/C
Fireplaces Number 1
Fireplaces Type Gas/Propane
Fireplace Y
Heat Source Natural Gas
Exterior
Parking Features Garage - Front Entry, Garage Door Opener
Garage Spaces 2.0
Fence Rear, Wood
Water Access N
Accessibility None
Attached Garage 2
Total Parking Spaces 2
Garage Y
Building
Story 3
Sewer Public Sewer
Water Public
Architectural Style Colonial
Level or Stories 3
Additional Building Above Grade, Below Grade
New Construction N
Schools
Elementary Schools Wilderness
Middle Schools Chancellor
High Schools Riverbend
School District Spotsylvania County Public Schools
Others
Senior Community No
Tax ID 21L3-42-
Ownership Fee Simple
SqFt Source Assessor
Special Listing Condition Standard
Read Less Info
Want to know what your home might be worth? Contact us for a FREE valuation!

Our team is ready to help you sell your home for the highest possible price ASAP

Bought with Angella M Page • Keller Williams Capital Properties
GET MORE INFORMATION
Agent | License ID: 0225193218 - VA, 5003479 - MD
+1(703) 298-7037 | jason@jasonandbonnie.com






