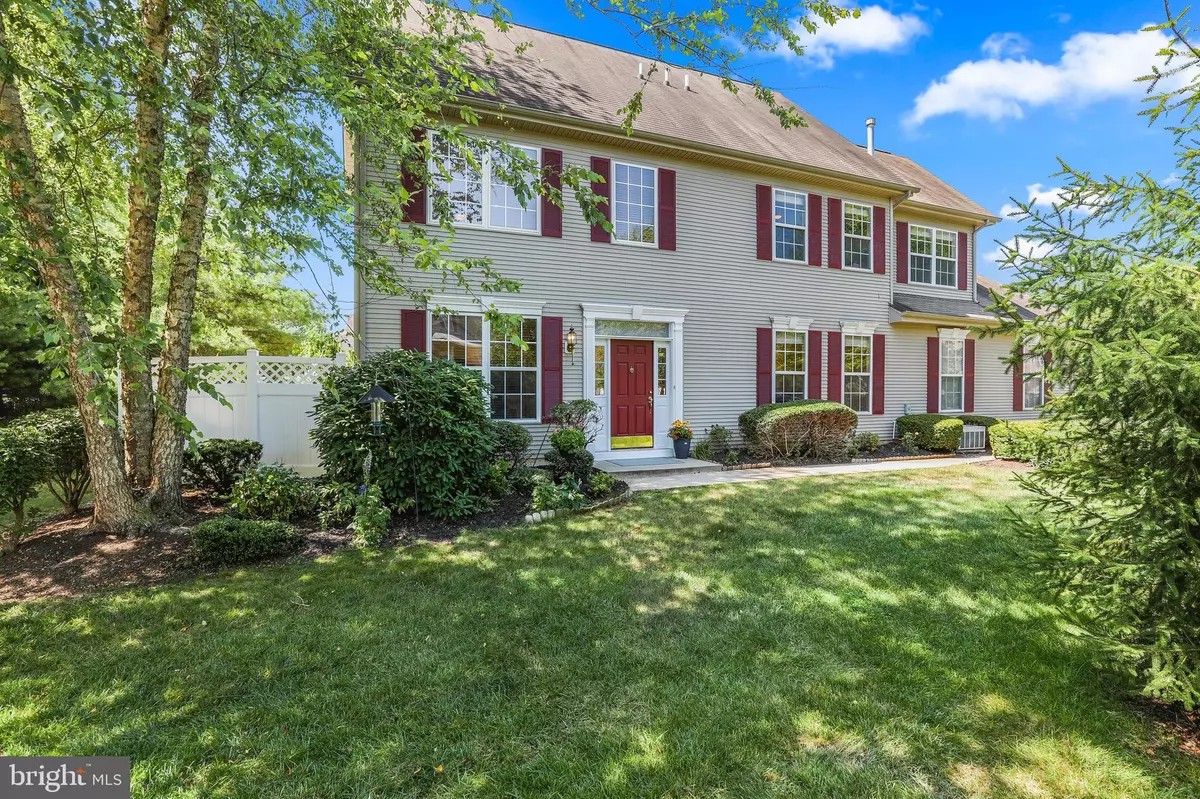$570,000
$569,999
For more information regarding the value of a property, please contact us for a free consultation.
3 Beds
3 Baths
2,028 SqFt
SOLD DATE : 10/02/2020
Key Details
Sold Price $570,000
Property Type Townhouse
Sub Type End of Row/Townhouse
Listing Status Sold
Purchase Type For Sale
Square Footage 2,028 sqft
Price per Sqft $281
Subdivision Windsor Ponds
MLS Listing ID NJME298948
Sold Date 10/02/20
Style Traditional
Bedrooms 3
Full Baths 2
Half Baths 1
HOA Fees $277/mo
HOA Y/N Y
Abv Grd Liv Area 2,028
Originating Board BRIGHT
Year Built 2003
Annual Tax Amount $12,380
Tax Year 2019
Lot Size 1,830 Sqft
Acres 0.04
Lot Dimensions 0.00 x 0.00
Property Description
Gorgeous corner townhouse on a sunny, green lot in exclusive Windsor Ponds Community. This 3 bedroom, 2.5 bath home has been meticulously maintained. The living spaces and master bedroom have hardwood floors. A 2 story, airy living room allows for ample light. All living areas and bedrooms have premium window treatments. A bonus family room provides extra living space with sliding glass door opening up to the back patio. The kitchen includes 42 inch maple cabinets with a cherry finish, new stainless steel appliances, and enough space for an eat-in nook. The on Suite has a sizable bedroom, two walk-in closets and a bathroom with a jacuzzi tub. There is no shortage of storage in this home, which boasts a two car garage. A separate laundry room that can double as a mudroom sits off of the garage. The expanded concrete patio outside is perfect for a small garden or outdoor entertaining. Close to the Windsor Ponds Community amenities which include a pool, walking trail, tennis courts, and other shared recreational areas. Near Cranbury Golf Course and Mercer County Park. Less than a 10 min drive from Princeton Junction Train Station. Located in the award-winning West Windsor-Plainsboro School District.
Location
State NJ
County Mercer
Area West Windsor Twp (21113)
Zoning R4A
Direction Northeast
Rooms
Other Rooms Living Room, Dining Room, Primary Bedroom, Bedroom 2, Kitchen, Family Room, Bedroom 1
Interior
Interior Features Ceiling Fan(s), Dining Area, Family Room Off Kitchen, Floor Plan - Open, Kitchen - Gourmet, Kitchen - Island, Primary Bath(s), Tub Shower, Upgraded Countertops, Walk-in Closet(s)
Hot Water Natural Gas
Heating Forced Air
Cooling Central A/C, Ceiling Fan(s)
Flooring Hardwood
Equipment Built-In Microwave, Built-In Range, Dishwasher, Dryer - Gas, Refrigerator, Stainless Steel Appliances, Washer - Front Loading
Furnishings No
Fireplace N
Appliance Built-In Microwave, Built-In Range, Dishwasher, Dryer - Gas, Refrigerator, Stainless Steel Appliances, Washer - Front Loading
Heat Source Natural Gas
Laundry Main Floor
Exterior
Exterior Feature Patio(s)
Parking Features Garage - Front Entry, Garage Door Opener
Garage Spaces 2.0
Fence Vinyl
Amenities Available Club House, Common Grounds, Jog/Walk Path, Lake, Pool - Outdoor, Tennis Courts, Tot Lots/Playground
Water Access N
Roof Type Asphalt
Accessibility None
Porch Patio(s)
Attached Garage 2
Total Parking Spaces 2
Garage Y
Building
Story 2
Foundation Slab
Sewer Public Sewer
Water Public
Architectural Style Traditional
Level or Stories 2
Additional Building Above Grade, Below Grade
Structure Type High,Dry Wall,2 Story Ceilings
New Construction N
Schools
Elementary Schools Village School
Middle Schools Community M.S.
High Schools High School North
School District West Windsor-Plainsboro Regional
Others
HOA Fee Include Common Area Maintenance,Snow Removal,Trash,Ext Bldg Maint,Lawn Maintenance,Management,Pool(s)
Senior Community No
Tax ID 13-00015 11-00059 01-C5901
Ownership Fee Simple
SqFt Source Assessor
Acceptable Financing Cash, Conventional, FHA
Horse Property N
Listing Terms Cash, Conventional, FHA
Financing Cash,Conventional,FHA
Special Listing Condition Standard
Read Less Info
Want to know what your home might be worth? Contact us for a FREE valuation!

Our team is ready to help you sell your home for the highest possible price ASAP

Bought with Asalatha Vikuntam • Century 21 Abrams & Associates, Inc.
GET MORE INFORMATION
Agent | License ID: 0225193218 - VA, 5003479 - MD
+1(703) 298-7037 | jason@jasonandbonnie.com






