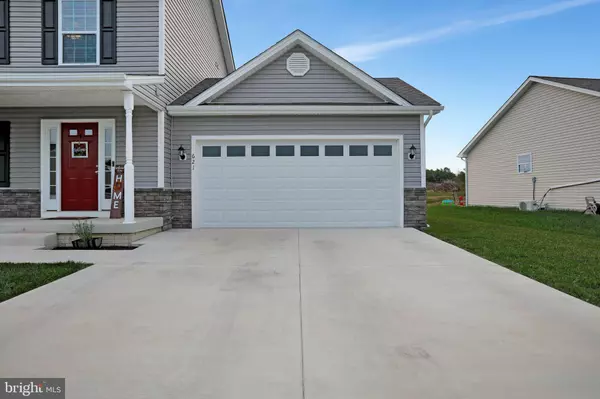$289,900
$289,900
For more information regarding the value of a property, please contact us for a free consultation.
3 Beds
3 Baths
1,624 SqFt
SOLD DATE : 12/01/2021
Key Details
Sold Price $289,900
Property Type Single Family Home
Sub Type Detached
Listing Status Sold
Purchase Type For Sale
Square Footage 1,624 sqft
Price per Sqft $178
Subdivision Prentiss Point
MLS Listing ID WVBE2002672
Sold Date 12/01/21
Style Colonial
Bedrooms 3
Full Baths 2
Half Baths 1
HOA Fees $25/ann
HOA Y/N Y
Abv Grd Liv Area 1,624
Originating Board BRIGHT
Year Built 2019
Annual Tax Amount $1,913
Tax Year 2021
Lot Size 7,405 Sqft
Acres 0.17
Property Description
Welcome to this stunning 2 year old home consisting of 3 bed 2.5bath, located in the Prentiss Point Community. Enter through the main door and find yourself in a spacious living area and dining room that opens into the kitchen. Kitchen features granite counters and stainless steel appliances and updated light fixtures. From the kitchen you can step out onto your back porch and enjoy your yard already setup for a garden. Off the kitchen is your 2 car garage. Upstairs you will find 2 bedrooms that share a full bath and your stunning master suite with soaking tub, shower, and custom closet system. Laundry room is also on this level for easy access. Downstairs is an unfinished basement ready for your personal touches. Smart features of the home include a Ring doorbell and 2 Nest thermostats. Home is located across the street from the community basketball courts and tot lot. Set up your tour for this home today!
Location
State WV
County Berkeley
Zoning 101
Rooms
Other Rooms Dining Room, Primary Bedroom, Bedroom 2, Bedroom 3, Kitchen, Great Room, Laundry
Basement Full, Unfinished, Walkout Stairs
Interior
Interior Features Attic, Breakfast Area, Family Room Off Kitchen, Primary Bath(s), Floor Plan - Open
Hot Water Electric
Heating Heat Pump(s)
Cooling Heat Pump(s)
Flooring Luxury Vinyl Plank, Carpet, Ceramic Tile
Equipment Washer/Dryer Hookups Only, Dishwasher, Exhaust Fan, Icemaker, Microwave, Oven/Range - Electric, Refrigerator
Fireplace N
Appliance Washer/Dryer Hookups Only, Dishwasher, Exhaust Fan, Icemaker, Microwave, Oven/Range - Electric, Refrigerator
Heat Source Electric
Laundry Upper Floor
Exterior
Exterior Feature Porch(es), Patio(s)
Parking Features Garage - Front Entry
Garage Spaces 6.0
Amenities Available Tot Lots/Playground, Basketball Courts
Water Access N
Roof Type Architectural Shingle
Accessibility Other
Porch Porch(es), Patio(s)
Attached Garage 2
Total Parking Spaces 6
Garage Y
Building
Story 2
Foundation Passive Radon Mitigation
Sewer Public Sewer
Water Public
Architectural Style Colonial
Level or Stories 2
Additional Building Above Grade, Below Grade
New Construction N
Schools
School District Berkeley County Schools
Others
Senior Community No
Tax ID 06 23008800000000
Ownership Fee Simple
SqFt Source Estimated
Horse Property N
Special Listing Condition Standard
Read Less Info
Want to know what your home might be worth? Contact us for a FREE valuation!

Our team is ready to help you sell your home for the highest possible price ASAP

Bought with Amanda Linthicum • 3% Realty Elite, Simply Full Service Realty
"My job is to find and attract mastery-based agents to the office, protect the culture, and make sure everyone is happy! "
GET MORE INFORMATION






