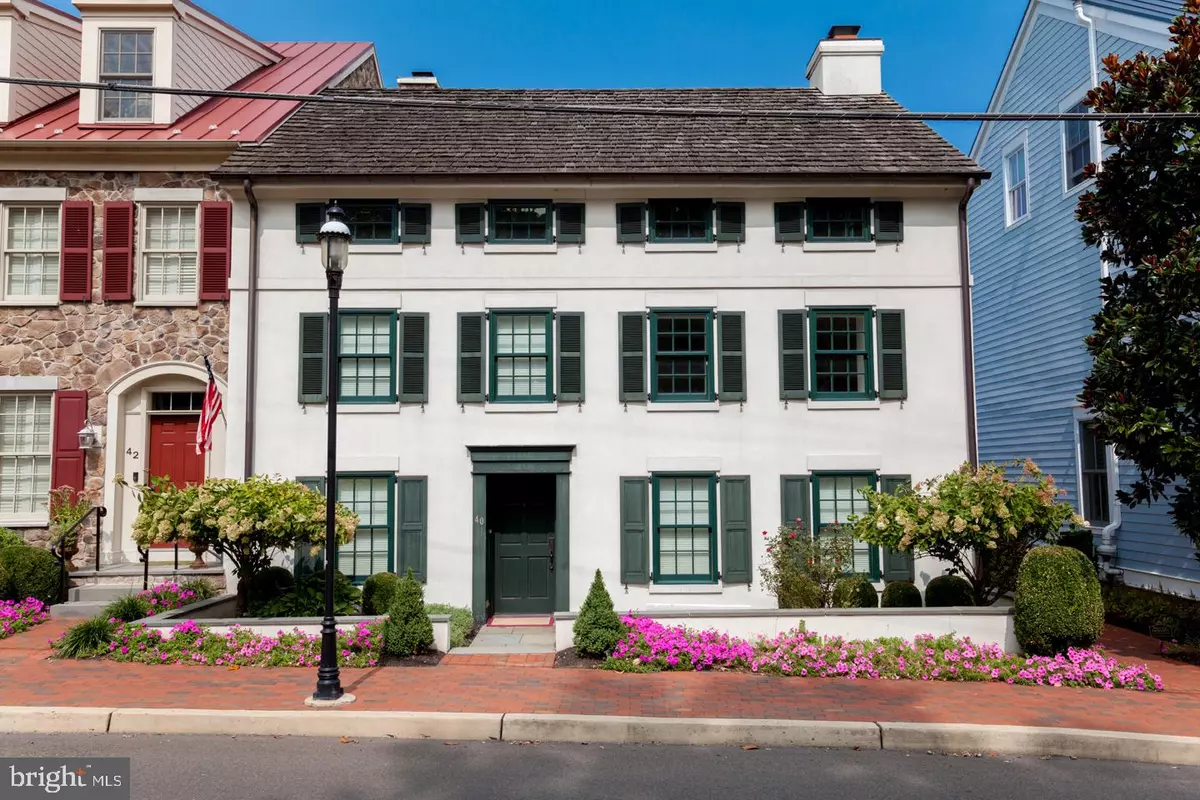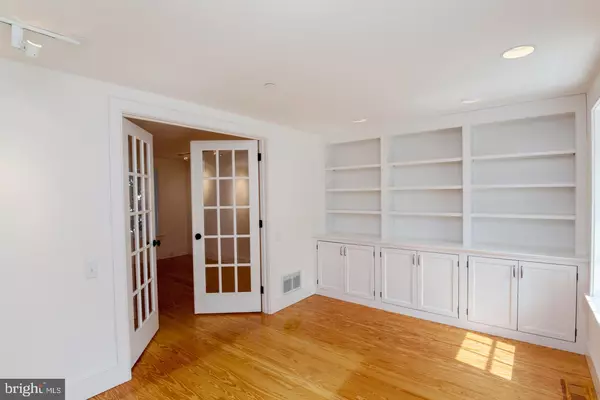$1,220,000
$1,260,000
3.2%For more information regarding the value of a property, please contact us for a free consultation.
3 Beds
4 Baths
4,040 SqFt
SOLD DATE : 12/21/2020
Key Details
Sold Price $1,220,000
Property Type Condo
Sub Type Condo/Co-op
Listing Status Sold
Purchase Type For Sale
Square Footage 4,040 sqft
Price per Sqft $301
Subdivision Canal Street
MLS Listing ID PABU506908
Sold Date 12/21/20
Style Colonial
Bedrooms 3
Full Baths 3
Half Baths 1
Condo Fees $400/mo
HOA Y/N N
Abv Grd Liv Area 3,210
Originating Board BRIGHT
Year Built 2010
Annual Tax Amount $13,730
Tax Year 2020
Lot Dimensions 0.00 x 0.00
Property Description
Old world meets contemporary in the heart of New Hope. The year was 2010. A local builder and his architect were meticulously executing on an exclusive enclave of townhomes in the heart of New Hope, called Canal Street. The site was a stone's throw from the historic Logan Inn, and the original ferry landing that shuttled Tories and Patriots alike across the Delaware hundreds of years before. Fast forward another few hundred years to a little hotel that also stood at the site, where a soon-to-be President John F. Kennedy and First Lady Jackie chose to stay in New Hope on their way to the White House. A dream location no doubt, but the development team faced a bit of a dilemma. The original plan was to clear the site, saving both time and money, had it not been for one soulful bank home that had stood the test of time. The development team recognized old world quality and charm when they saw it. The original bones and craftmanship would be hard to replicate. Hand hewn beams, two-foot-thick stone walls, mortise and tenon joinery. It was all there, just too good to tear down. Their solution -- and your opportunity to own a piece of history! -- was to make it the centerpiece of their restoration project. Many have since attributed this community as the beginning of New Hope's renaissance and the making of the Boro as one of Bucks County's most desirable places to live. Even today, it still feels secluded, but so conveniently located steps away from the new bustling Ferry Market, Bucks County Playhouse and the Unionville Winery, as well as familiar culinary favorites Zoubi's and Karla's Restaurant. Welcome to 40 W. Mechanic Street, New Hope! This 3,830 square foot mint-condition townhouse is one of the largest units in the community featuring two large porch areas off the main and 2nd levels, three ample sized bedrooms all en suite, a Chef's kitchen featuring Sub-Zero and DCS appliances, large wood-burning fireplace (a feature of just a few Canal Street homes), Kolbe &Kolbe doors and windows, zoned heating, PEX plumbing, Kohler fixtures, abundant storage on all levels (including a secure wine storage room) and a 2-car garage plus assigned guest parking. This beautiful home offers the best of both worlds, all the creature comforts and luxuries you would expect in a like new, move in ready residence, combined with that old-world home for the holidays feeling all year long! Please be sure to take in the video as it best shows the floor plan and features of the home.
Location
State PA
County Bucks
Area New Hope Boro (10127)
Zoning CONDO
Rooms
Basement Full
Main Level Bedrooms 3
Interior
Interior Features Air Filter System, Built-Ins, Ceiling Fan(s), Crown Moldings, Floor Plan - Traditional, Formal/Separate Dining Room, Kitchen - Gourmet, Kitchen - Island, Recessed Lighting, Sprinkler System, Upgraded Countertops, Walk-in Closet(s), Window Treatments, Wine Storage, Wood Floors
Hot Water Electric
Heating Forced Air
Cooling Central A/C
Flooring Hardwood, Carpet, Ceramic Tile
Fireplaces Number 1
Equipment Built-In Range, Cooktop, Dishwasher, Disposal, Dryer - Gas, Energy Efficient Appliances, Microwave, Oven - Double, Oven - Self Cleaning, Oven/Range - Gas, Range Hood, Six Burner Stove, Stainless Steel Appliances, Washer, Water Conditioner - Owned, Water Heater - High-Efficiency
Furnishings No
Fireplace Y
Appliance Built-In Range, Cooktop, Dishwasher, Disposal, Dryer - Gas, Energy Efficient Appliances, Microwave, Oven - Double, Oven - Self Cleaning, Oven/Range - Gas, Range Hood, Six Burner Stove, Stainless Steel Appliances, Washer, Water Conditioner - Owned, Water Heater - High-Efficiency
Heat Source Propane - Leased
Laundry Upper Floor
Exterior
Parking Features Garage - Rear Entry, Garage Door Opener, Inside Access
Garage Spaces 3.0
Amenities Available None
Water Access N
Roof Type Wood
Accessibility None
Attached Garage 2
Total Parking Spaces 3
Garage Y
Building
Story 4
Sewer Public Sewer
Water Public
Architectural Style Colonial
Level or Stories 4
Additional Building Above Grade, Below Grade
New Construction N
Schools
Elementary Schools New Hope-Solebury
Middle Schools New Hope-Solebury
High Schools New Hope-Solebury
School District New Hope-Solebury
Others
Pets Allowed Y
HOA Fee Include Common Area Maintenance,Snow Removal,Insurance,Trash,Ext Bldg Maint,Lawn Maintenance
Senior Community No
Tax ID 27-010-085-004
Ownership Condominium
Acceptable Financing Cash, Conventional
Listing Terms Cash, Conventional
Financing Cash,Conventional
Special Listing Condition Standard
Pets Allowed Cats OK, Dogs OK
Read Less Info
Want to know what your home might be worth? Contact us for a FREE valuation!

Our team is ready to help you sell your home for the highest possible price ASAP

Bought with Lauren Mauro Mellon • Addison Wolfe Real Estate
GET MORE INFORMATION
Agent | License ID: 0225193218 - VA, 5003479 - MD
+1(703) 298-7037 | jason@jasonandbonnie.com






