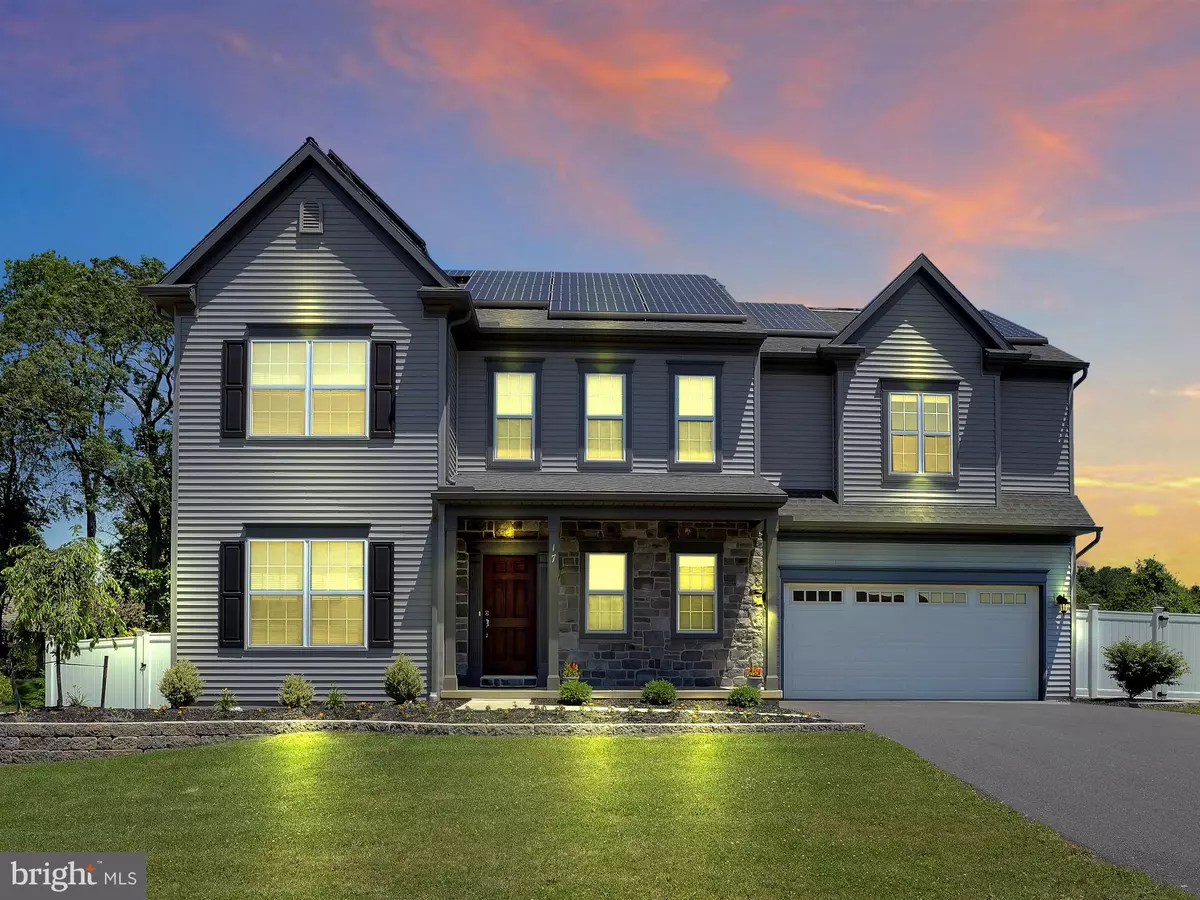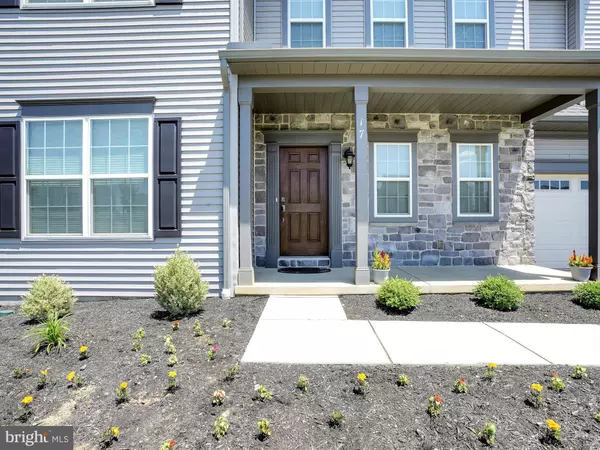$375,000
$384,900
2.6%For more information regarding the value of a property, please contact us for a free consultation.
4 Beds
3 Baths
2,682 SqFt
SOLD DATE : 10/09/2020
Key Details
Sold Price $375,000
Property Type Single Family Home
Sub Type Detached
Listing Status Sold
Purchase Type For Sale
Square Footage 2,682 sqft
Price per Sqft $139
Subdivision Greystone Crossing
MLS Listing ID PALN114156
Sold Date 10/09/20
Style Traditional
Bedrooms 4
Full Baths 2
Half Baths 1
HOA Y/N N
Abv Grd Liv Area 2,682
Originating Board BRIGHT
Year Built 2017
Annual Tax Amount $5,469
Tax Year 2019
Lot Size 0.280 Acres
Acres 0.28
Property Description
This spacious 4 bedroom, 2.5 bathroom, Darien Model home built by Landmark Homes in 2017 offers the benefits of new construction and more! As you enter the home you will enjoy the open floor plan living featuring kitchen with large island, stainless steel appliances and pantry overlooking dining area and living room with gas fireplace. On the main floor you will also find an office, mudroom with drop zone built-ins, powder room and access to large fenced-in back yard with patio. Upstairs features large rec room, master bedroom with en suite bathroom featuring whirlpool tub, 3 additional hall entered bedrooms, additional full bathroom and laundry room. A full (unfinished) basement is ready to be converted into additional living space or used for storage. Home features LG Electronics solar panel system with 37 panels which provided current owners electric for 2019 free of charge. Solar panels are not leased but owned by the seller. Other upgrades included in the home are 9 ft. ceilings on both 1st and 2nd floor, vinyl plank flooring in main living area, upgraded paint, mod drapery custom blinds, premium lot and hardscaping in front of home. Home is set in the quiet neighborhood of Greystone Crossing, a friendly and walkable development with sidewalks and streetlights. A short stroll to the walking path along Oak Street will lead you to Snitz Creek Park and Wetlands featuring sports fields and playground. Access to Lebanon Valley Rail Trail approximately 1 mile away. Community provides great location with easy access to routes 422, 322 and 72 for commuting. No HOA fees! Seller to provide 1-year home warranty with an acceptable offer. Schedule your private showing today!
Location
State PA
County Lebanon
Area North Cornwall Twp (13226)
Zoning RESIDENTIAL
Direction West
Rooms
Other Rooms Living Room, Dining Room, Primary Bedroom, Bedroom 2, Bedroom 3, Bedroom 4, Kitchen, Laundry, Mud Room, Office, Recreation Room, Bathroom 2, Primary Bathroom, Half Bath
Basement Full
Interior
Hot Water Natural Gas
Heating Other
Cooling Central A/C
Fireplaces Number 1
Heat Source Natural Gas
Laundry Upper Floor
Exterior
Parking Features Garage - Front Entry
Garage Spaces 6.0
Fence Privacy
Water Access N
Roof Type Architectural Shingle
Accessibility None
Attached Garage 2
Total Parking Spaces 6
Garage Y
Building
Lot Description Front Yard, Level, Rear Yard, SideYard(s)
Story 2
Sewer Public Sewer
Water Public
Architectural Style Traditional
Level or Stories 2
Additional Building Above Grade, Below Grade
Structure Type Dry Wall
New Construction N
Schools
Elementary Schools Cornwall
Middle Schools Cedar Crest
High Schools Cedar Crest
School District Cornwall-Lebanon
Others
Senior Community No
Tax ID 26-2332957-365625-0000
Ownership Fee Simple
SqFt Source Assessor
Acceptable Financing Cash, Conventional, FHA, VA
Listing Terms Cash, Conventional, FHA, VA
Financing Cash,Conventional,FHA,VA
Special Listing Condition Standard
Read Less Info
Want to know what your home might be worth? Contact us for a FREE valuation!

Our team is ready to help you sell your home for the highest possible price ASAP

Bought with Carole Revell • Keller Williams Elite

"My job is to find and attract mastery-based agents to the office, protect the culture, and make sure everyone is happy! "
GET MORE INFORMATION






