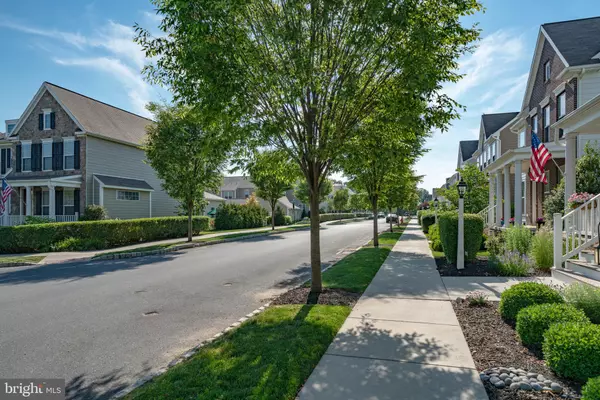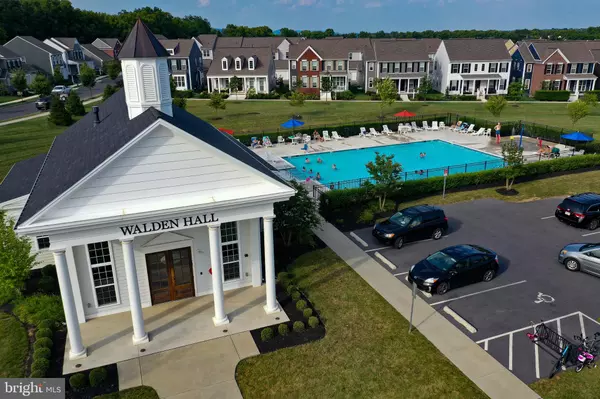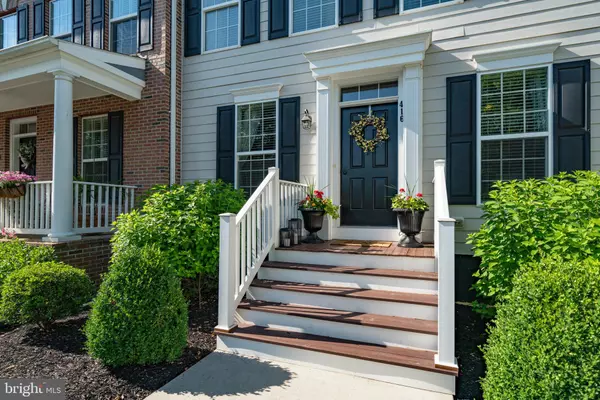$313,000
$312,500
0.2%For more information regarding the value of a property, please contact us for a free consultation.
3 Beds
3 Baths
1,920 SqFt
SOLD DATE : 08/14/2020
Key Details
Sold Price $313,000
Property Type Townhouse
Sub Type Interior Row/Townhouse
Listing Status Sold
Purchase Type For Sale
Square Footage 1,920 sqft
Price per Sqft $163
Subdivision Walden
MLS Listing ID PACB124434
Sold Date 08/14/20
Style Traditional
Bedrooms 3
Full Baths 2
Half Baths 1
HOA Fees $112/mo
HOA Y/N Y
Abv Grd Liv Area 1,920
Originating Board BRIGHT
Year Built 2013
Annual Tax Amount $3,097
Tax Year 2020
Lot Size 2,614 Sqft
Acres 0.06
Property Description
This immaculate 3 bedroom 2 1/2 bath luxury townhome with nine foot ceilings in sought after Walden offers low maintenance living along with an abundance of community amenities you won't find anywhere else! Boasting new quartz countertops and subway tile backsplash in the kitchen plus upgraded LVT flooring throughout the first floor. Quiet location includes a rare find - a beautifully landscaped private fenced in yard with a paver patio that's perfect for entertaining and pets. The highly sought after McKinley model showcases an open floorplan with a first floor office or playroom with french doors off the living room, spacious kitchen that opens to the bright and airy family room lined with floor to ceiling windows, an owners suite with generous walk in closet, bath with soaking tub, double vanity and walk in shower plus an oversized 24 X 20 two car garage and a large basement for extra storage or rec space. Economical utilities. Average gas just $31 per month and electric only $103 per month. Best location in the neighborhood just steps from Walden Pool, TerraPark, Sophia's, Spring Gate Winery and Home Slice Pizza. Walden was voted Best Neighborhood in the Country with it's community pool, walking paths, neighborhood fire pit, parks and main street with locally owned shops and cafes complete with a 24-hour fitness club. Located in top ranked CV School District. This one will not last long!
Location
State PA
County Cumberland
Area Silver Spring Twp (14438)
Zoning RESIDENTIAL
Rooms
Other Rooms Living Room, Primary Bedroom, Bedroom 2, Bedroom 3, Kitchen, Family Room, Office
Basement Poured Concrete
Interior
Interior Features Walk-in Closet(s), Recessed Lighting, Primary Bath(s), Kitchen - Island, Family Room Off Kitchen, Dining Area, Carpet, Window Treatments, Soaking Tub, Floor Plan - Open, Ceiling Fan(s), Breakfast Area
Hot Water Electric
Heating Forced Air
Cooling Central A/C
Flooring Carpet, Ceramic Tile, Other
Equipment Stainless Steel Appliances, Dishwasher, Disposal, Oven/Range - Gas, Refrigerator
Appliance Stainless Steel Appliances, Dishwasher, Disposal, Oven/Range - Gas, Refrigerator
Heat Source Natural Gas
Laundry Upper Floor
Exterior
Exterior Feature Patio(s)
Parking Features Garage - Rear Entry, Garage Door Opener
Garage Spaces 2.0
Fence Vinyl
Amenities Available Fitness Center, Pool - Outdoor, Swimming Pool
Water Access N
Roof Type Composite
Accessibility 2+ Access Exits
Porch Patio(s)
Total Parking Spaces 2
Garage Y
Building
Lot Description Front Yard, Rear Yard
Story 2
Sewer Public Sewer
Water Public
Architectural Style Traditional
Level or Stories 2
Additional Building Above Grade, Below Grade
Structure Type 9'+ Ceilings,Dry Wall
New Construction N
Schools
Elementary Schools Winding Creek
Middle Schools Mountain View
High Schools Cumberland Valley
School District Cumberland Valley
Others
HOA Fee Include Lawn Maintenance,Snow Removal,Common Area Maintenance
Senior Community No
Tax ID 38-07-0459-455
Ownership Fee Simple
SqFt Source Assessor
Acceptable Financing Cash, Conventional, FHA, VA
Listing Terms Cash, Conventional, FHA, VA
Financing Cash,Conventional,FHA,VA
Special Listing Condition Standard
Read Less Info
Want to know what your home might be worth? Contact us for a FREE valuation!

Our team is ready to help you sell your home for the highest possible price ASAP

Bought with Rachel M Henry • RSR, REALTORS, LLC
GET MORE INFORMATION
Agent | License ID: 0225193218 - VA, 5003479 - MD
+1(703) 298-7037 | jason@jasonandbonnie.com






