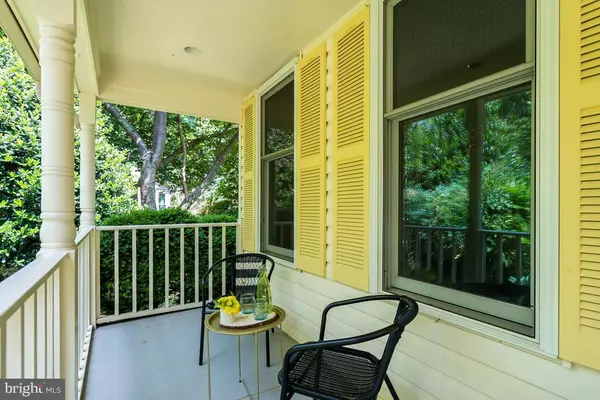$515,500
$500,000
3.1%For more information regarding the value of a property, please contact us for a free consultation.
4 Beds
4 Baths
2,706 SqFt
SOLD DATE : 08/27/2020
Key Details
Sold Price $515,500
Property Type Single Family Home
Sub Type Detached
Listing Status Sold
Purchase Type For Sale
Square Footage 2,706 sqft
Price per Sqft $190
Subdivision Seneca Whetstone
MLS Listing ID MDMC716088
Sold Date 08/27/20
Style Colonial
Bedrooms 4
Full Baths 2
Half Baths 2
HOA Fees $16/ann
HOA Y/N Y
Abv Grd Liv Area 2,456
Originating Board BRIGHT
Year Built 1984
Annual Tax Amount $4,627
Tax Year 2019
Lot Size 0.327 Acres
Acres 0.33
Property Description
This expansive pre-inspected Centex home is the perfect opportunity for a savvy new homeowner. Nestled on a quiet cul-de-sac in the Seneca Whetstone community, this home backs to Seneca Creek State Park. The fresh landscape and mature trees complement the exterior of this residence and create a welcoming first impression. This Center Hall Colonial boasts a generously sized living room to the right of the entry and a formal dining room with chair rail molding to the left, both with plantation shutters for privacy. The sunken, oversized great room, with its vaulted ceilings, skylights, and sunny windows galore will make you the envy of all of your friends. Gather around the brick fireplace on a chilly evening and relax with a good book. Lovingly maintained by the original owners, this home includes timeless upgrades, newly refinished gleaming hardwood floors, and new carpet in the basement, with inspection items repaired. The cheery kitchen is the perfect place to try your hand at new recipes; updated to perfection in 2002, it includes maple cabinets, Corian countertops, a center island, and a walk-in pantry. Enjoy your morning coffee in the breakfast area, perfect for quick meals and homework. In addition to the two-car garage, there is plenty of parking in the driveway and on the street. There is a mud room just off the roomy garage to "catch" all your shoes, bags, and coats. The vaulted ceilings in the owner's bedroom make the space feel twice as large. Connected to the owner's bedroom is a bathroom offering a double vanity, tub shower, extra storage, and a skylight. The second level features three more bedrooms, all with excellent closet space and a shared hall bathroom. The four bedrooms are complemented by two finished rooms in the basement which can easily be an office, library, playroom, or fitness room; there's a space for everything and everyone has space. And there is no need for cluttered closets with a partially unfinished basement adding more than 800 sq ft for storage. Craving some fresh air? The backyard is a peaceful oasis offering wooded views. Step out onto the large trex deck, perfect for grilling and entertaining, or just sit and relax amongst the greenery and wildlife that frequents the neighborhood. The .33-acre property extends 15 feet into the parkland beyond the retaining wall; a get-away right out your back door. The covered front porch is perfect for taking in a spring thunderstorm. Outdoor enthusiasts will appreciate the nearby Blohm Park and Great Seneca Stream Valley Park full of hiking and biking trails. Thanks to its sought-after location, you can enjoy all that Gaithersburg and Germantown have to offer: shops, restaurants, theaters, nightlife, Costco, Wegmans, Target, Downtown Crown, and AMC Dine-in Rio. Located a mere 5 minutes from I-270, with quick access to Rt-355, I-370, and the ICC, there is easy accessibility for any commuter. Apparently, you can have it all! Due to perceived interest, offers, if any, due by Saturday July 18th at 9pm.
Location
State MD
County Montgomery
Zoning R200
Rooms
Basement Combination, Partially Finished
Interior
Hot Water Electric
Heating Forced Air
Cooling Central A/C
Fireplaces Number 1
Equipment Built-In Microwave, Built-In Range, Dishwasher, Dryer - Electric, Extra Refrigerator/Freezer, Icemaker, Oven/Range - Electric, Refrigerator, Washer, Water Heater
Appliance Built-In Microwave, Built-In Range, Dishwasher, Dryer - Electric, Extra Refrigerator/Freezer, Icemaker, Oven/Range - Electric, Refrigerator, Washer, Water Heater
Heat Source Electric
Exterior
Parking Features Garage - Front Entry, Garage Door Opener, Additional Storage Area
Garage Spaces 2.0
Water Access N
Accessibility Other
Attached Garage 2
Total Parking Spaces 2
Garage Y
Building
Story 3
Sewer Public Sewer
Water Public
Architectural Style Colonial
Level or Stories 3
Additional Building Above Grade, Below Grade
New Construction N
Schools
School District Montgomery County Public Schools
Others
Senior Community No
Tax ID 160901782831
Ownership Fee Simple
SqFt Source Assessor
Special Listing Condition Standard
Read Less Info
Want to know what your home might be worth? Contact us for a FREE valuation!

Our team is ready to help you sell your home for the highest possible price ASAP

Bought with Kathleen F Anselmo • Long & Foster Real Estate, Inc.
GET MORE INFORMATION
Agent | License ID: 0225193218 - VA, 5003479 - MD
+1(703) 298-7037 | jason@jasonandbonnie.com






