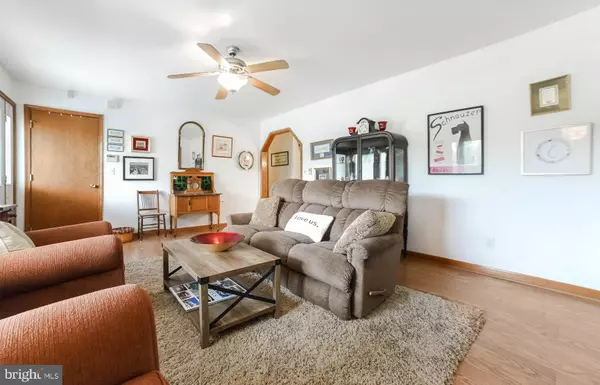$405,000
$405,000
For more information regarding the value of a property, please contact us for a free consultation.
3 Beds
4 Baths
2,928 SqFt
SOLD DATE : 10/30/2020
Key Details
Sold Price $405,000
Property Type Single Family Home
Sub Type Detached
Listing Status Sold
Purchase Type For Sale
Square Footage 2,928 sqft
Price per Sqft $138
Subdivision None Available
MLS Listing ID MDSM171772
Sold Date 10/30/20
Style Ranch/Rambler
Bedrooms 3
Full Baths 3
Half Baths 1
HOA Y/N N
Abv Grd Liv Area 1,920
Originating Board BRIGHT
Year Built 1994
Annual Tax Amount $3,857
Tax Year 2019
Lot Size 2.000 Acres
Acres 2.0
Property Description
Have extra cars/toys/need a workshop and tons of parking? Prefer not to have an HOA dictating what you can ( and can't) do? Here's your new home, with lots of upgrades, a new owners' suite, and FIVE garage spaces, plus a shed! Lovely family rm w/hardwood floor feels like a sunroom, with lots of windows; kitchen has been updated with granite, tile backsplash, stainless appliances, and a touch-to-turn-on faucet. Spacious owners' suite added in 2016, with laminate flooring, 2 ceiling fans, and bath with jetted tub, tiled shower, and 2 walk-in closets. More on main level: 2nd BR w/private bath, 3rd BR & hall bath, living rm, and laundry room w/pantry closet. Lower level rec room has plush new carpet, a wet bar w/beverage fridge, an office/den, half bath, and utility/storage room. Front porch, screened porch, deck, fenced area in rear yard for pets, outside storage under the family room! Oil heat, CAC, whole-house Generac generator, 2 water heaters, and two mini-splits for a comfortable home, no matter the season! 24x28 garage on right makes a great workshop; 24x24 garage on left has house access, good for vehicles. One-car garage can hold yard gear, etc, and Amish-built shed keeps anything else you need to store. Lots of privacy in the back yard, pretty treed view from the screened porch! Lots to see here, call for your tour today!
Location
State MD
County Saint Marys
Zoning RPD
Rooms
Other Rooms Living Room, Primary Bedroom, Bedroom 2, Bedroom 3, Kitchen, Family Room, Laundry, Office, Recreation Room, Utility Room, Bathroom 2, Bathroom 3, Primary Bathroom
Basement Connecting Stairway, Fully Finished, Outside Entrance
Main Level Bedrooms 3
Interior
Interior Features Ceiling Fan(s), Entry Level Bedroom, Kitchen - Table Space, Primary Bath(s), Soaking Tub, Stall Shower, Tub Shower, Upgraded Countertops, Walk-in Closet(s), Wet/Dry Bar, Wood Floors
Hot Water Multi-tank, Electric
Heating Forced Air
Cooling Central A/C, Ductless/Mini-Split, Zoned
Fireplaces Number 1
Fireplaces Type Electric, Corner
Equipment Built-In Microwave, Dishwasher, Dryer - Front Loading, Oven/Range - Electric, Refrigerator, Stainless Steel Appliances, Washer - Front Loading, Water Heater
Fireplace Y
Appliance Built-In Microwave, Dishwasher, Dryer - Front Loading, Oven/Range - Electric, Refrigerator, Stainless Steel Appliances, Washer - Front Loading, Water Heater
Heat Source Oil
Laundry Main Floor
Exterior
Exterior Feature Deck(s), Porch(es), Screened
Parking Features Garage - Front Entry, Garage Door Opener
Garage Spaces 15.0
Fence Partially
Water Access N
Accessibility None
Porch Deck(s), Porch(es), Screened
Attached Garage 2
Total Parking Spaces 15
Garage Y
Building
Lot Description Backs to Trees
Story 2
Sewer Septic Exists
Water Well
Architectural Style Ranch/Rambler
Level or Stories 2
Additional Building Above Grade, Below Grade
New Construction N
Schools
Elementary Schools Oakville
Middle Schools Leonardtown
High Schools Chopticon
School District St. Mary'S County Public Schools
Others
Senior Community No
Tax ID 1906007384
Ownership Fee Simple
SqFt Source Assessor
Security Features Electric Alarm,Monitored,Smoke Detector
Special Listing Condition Standard
Read Less Info
Want to know what your home might be worth? Contact us for a FREE valuation!

Our team is ready to help you sell your home for the highest possible price ASAP

Bought with Dennis P Brady Jr. • CENTURY 21 New Millennium
GET MORE INFORMATION
Agent | License ID: 0225193218 - VA, 5003479 - MD
+1(703) 298-7037 | jason@jasonandbonnie.com






