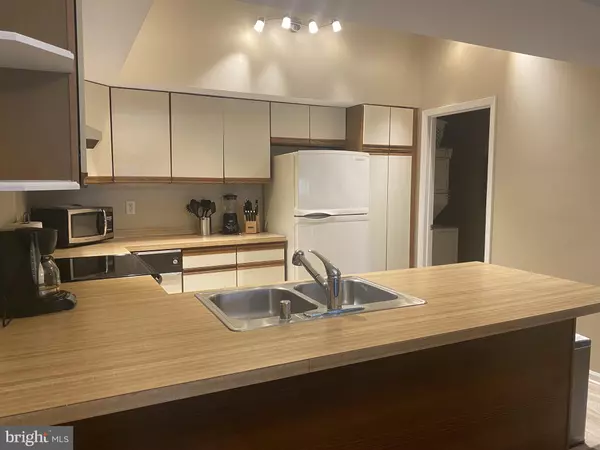$155,000
$149,900
3.4%For more information regarding the value of a property, please contact us for a free consultation.
1 Bed
1 Bath
SOLD DATE : 10/22/2021
Key Details
Sold Price $155,000
Property Type Condo
Sub Type Condo/Co-op
Listing Status Sold
Purchase Type For Sale
Subdivision Birch Pointe
MLS Listing ID DENC2006186
Sold Date 10/22/21
Style Contemporary
Bedrooms 1
Full Baths 1
Condo Fees $300/mo
HOA Y/N N
Originating Board BRIGHT
Year Built 1985
Annual Tax Amount $1,563
Tax Year 2021
Property Description
Welcome Home! Located in the heart of Pike Creek & close to many local amenities this unit is a MUST SEE! This unit has been meticulously maintained & boasts pride of ownership throughout! As you enter, new carpeting, fresh paint & flowing floor plan welcome you. You'll look forward to whipping up special meals in the spacious kitchen featuring ample cabinet / counter space. The adjacent dining room is ideal for hosting dinner engagements & enables you to interact with your guests while preparing your meal. One look & you'll agree the flowing floor plan of this fantastic unit makes the entertaining possibilities endless! The family room features an abundance of natural light & showcases a fireplace(with insert) for an added touch of ambiance. Retire for the evening to the master bedroom featuring soaring ceilings, spacious walk-in closet & convenient access to the rear patio area. Other features include, but not limited to: Newer Carpet, Newer Windows, Newer Slider, Newer HVAC, Newer Porch Railing/Gate, Fresh Paint, Fireplace Insert W/Heat
Location
State DE
County New Castle
Area Wilmington (30906)
Zoning NCAP
Rooms
Main Level Bedrooms 1
Interior
Interior Features Carpet, Ceiling Fan(s), Dining Area, Floor Plan - Open, Tub Shower
Hot Water Electric
Heating Heat Pump - Electric BackUp
Cooling Central A/C
Flooring Carpet, Vinyl
Fireplaces Number 1
Fireplaces Type Mantel(s)
Equipment Dryer, Intercom, Refrigerator, Washer, Washer/Dryer Stacked, Water Heater
Fireplace Y
Appliance Dryer, Intercom, Refrigerator, Washer, Washer/Dryer Stacked, Water Heater
Heat Source Electric
Laundry Dryer In Unit, Washer In Unit
Exterior
Exterior Feature Balcony
Utilities Available Cable TV, Phone Available
Amenities Available None
Water Access N
Roof Type Shingle
Accessibility Level Entry - Main
Porch Balcony
Garage N
Building
Story 1.5
Unit Features Garden 1 - 4 Floors
Sewer Private Sewer
Water Public
Architectural Style Contemporary
Level or Stories 1.5
Additional Building Above Grade, Below Grade
New Construction N
Schools
School District Red Clay Consolidated
Others
Pets Allowed Y
HOA Fee Include Ext Bldg Maint,Sewer,Snow Removal,Trash
Senior Community No
Tax ID 08-042.20-122.C.0128
Ownership Condominium
Security Features Intercom,Main Entrance Lock
Acceptable Financing Cash, Conventional, FHA
Listing Terms Cash, Conventional, FHA
Financing Cash,Conventional,FHA
Special Listing Condition Standard
Pets Allowed Cats OK, Dogs OK
Read Less Info
Want to know what your home might be worth? Contact us for a FREE valuation!

Our team is ready to help you sell your home for the highest possible price ASAP

Bought with Samuel Barksdale • Barksdale & Affiliates Realty
GET MORE INFORMATION
Agent | License ID: 0225193218 - VA, 5003479 - MD
+1(703) 298-7037 | jason@jasonandbonnie.com






