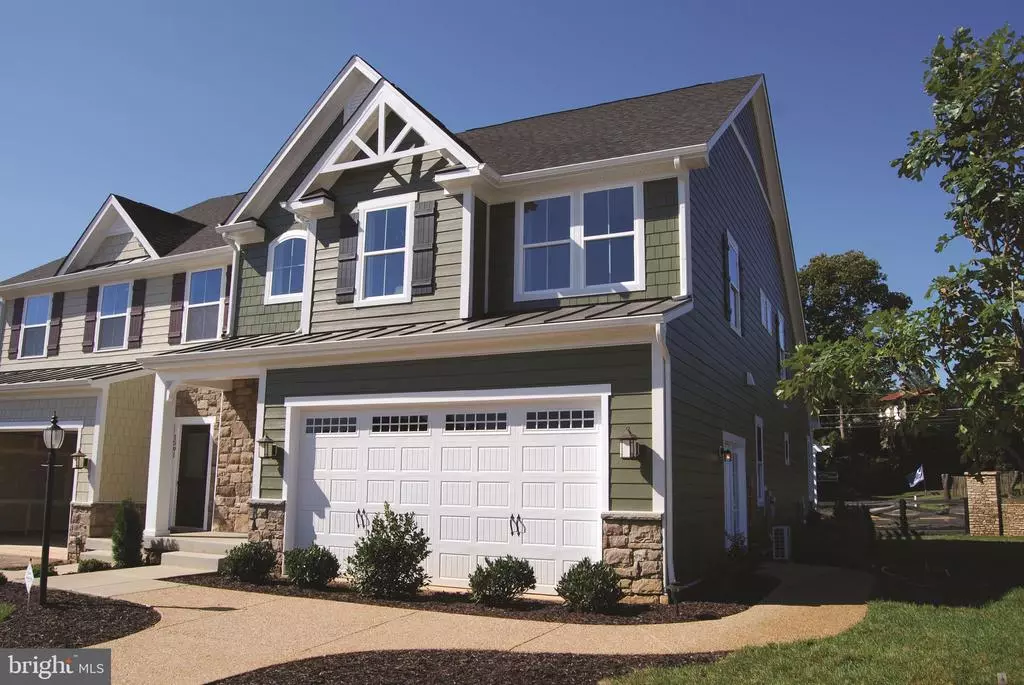$430,220
$409,990
4.9%For more information regarding the value of a property, please contact us for a free consultation.
3 Beds
3 Baths
2,905 SqFt
SOLD DATE : 02/11/2021
Key Details
Sold Price $430,220
Property Type Townhouse
Sub Type Interior Row/Townhouse
Listing Status Sold
Purchase Type For Sale
Square Footage 2,905 sqft
Price per Sqft $148
Subdivision Overlook At Creekside
MLS Listing ID PAMC651632
Sold Date 02/11/21
Style Carriage House
Bedrooms 3
Full Baths 2
Half Baths 1
HOA Fees $125/mo
HOA Y/N Y
Abv Grd Liv Area 2,000
Originating Board BRIGHT
Year Built 2020
Tax Year 2020
Lot Dimensions 0X0
Property Description
*At this time we are available for virtual appointments only. Welcome to Overlook at Creekside in Spring Ford School District , the best-priced low-maintenance luxury first-floor living carriage homes. Our beautifully decorated Griffin Hall model is open for tours! The Griffin Hall comes with 3 bedrooms, 2-car garage, and up to 3155+ sq. ft., near shopping, dining and golf. The moment you step into the Griffin Hall you will recognize its elegance and functional style, with every amenity located on the first floor for the ultimate in convenience. The expansive Foyer frames the view into the formal Dining Room and Great Room. The gourmet kitchen is a cook's delight breakfast bar that gives plenty of access to the dining area. The light and airy Great Room is perfect for entertaining. The Owner's Suite features a gigantic walk-in closet and owner's bath with dual vanity and shower, the Owner's Suite is sure to become a private retreat. Personalize your bathroom space with the oversized shower with seat. Upstairs, there are two additional bedrooms -- each with walk-in closets -- a Loft, full bath, and plenty of storage space. Add an optional finished lower level with space for a Recreation Room, bath and Study. $5,000 cash towards closing with use of NVR Mortgage! **One year house membership to Spring Ford Country Club included. Restrictions apply. See Sales Representative for details. Photos are for illustrative purposes only**
Location
State PA
County Montgomery
Area Limerick Twp (10637)
Zoning RESIDENTIAL
Rooms
Other Rooms Living Room, Dining Room, Primary Bedroom, Bedroom 2, Bedroom 3, Kitchen, Family Room, Attic
Basement Full
Main Level Bedrooms 1
Interior
Interior Features Butlers Pantry, Kitchen - Eat-In
Hot Water Natural Gas
Heating Forced Air
Cooling Central A/C
Flooring Carpet, Ceramic Tile, Hardwood
Equipment Built-In Range, Oven - Self Cleaning, Dishwasher, Disposal, Energy Efficient Appliances, Built-In Microwave
Fireplace N
Window Features Energy Efficient
Appliance Built-In Range, Oven - Self Cleaning, Dishwasher, Disposal, Energy Efficient Appliances, Built-In Microwave
Heat Source Natural Gas
Laundry Main Floor
Exterior
Parking Features Garage - Front Entry
Garage Spaces 2.0
Water Access N
Accessibility None
Attached Garage 2
Total Parking Spaces 2
Garage Y
Building
Story 2
Sewer Public Sewer
Water Public
Architectural Style Carriage House
Level or Stories 2
Additional Building Above Grade, Below Grade
New Construction Y
Schools
School District Spring-Ford Area
Others
Senior Community No
Ownership Fee Simple
SqFt Source Estimated
Special Listing Condition Standard
Read Less Info
Want to know what your home might be worth? Contact us for a FREE valuation!

Our team is ready to help you sell your home for the highest possible price ASAP

Bought with Jeejesh Mannambeth • Springer Realty Group
GET MORE INFORMATION
Agent | License ID: 0225193218 - VA, 5003479 - MD
+1(703) 298-7037 | jason@jasonandbonnie.com






