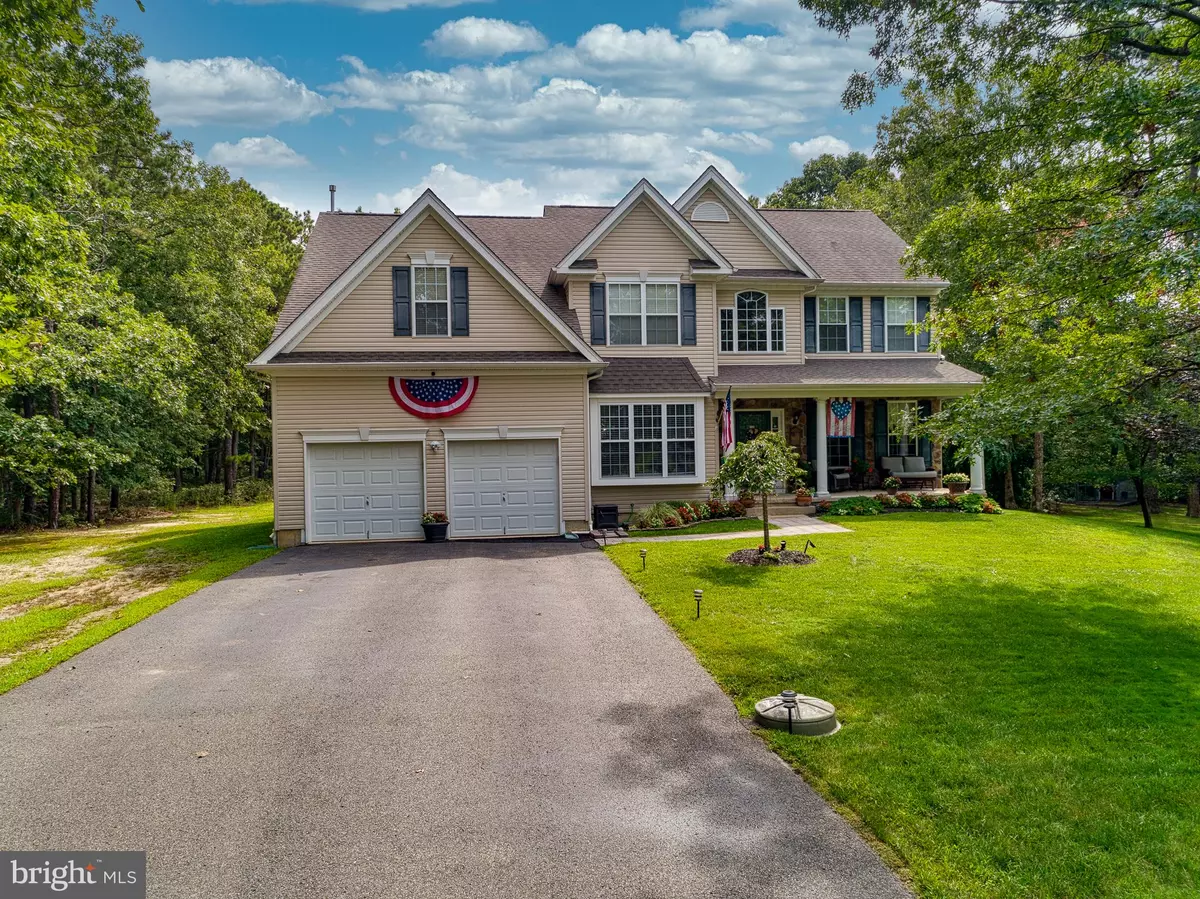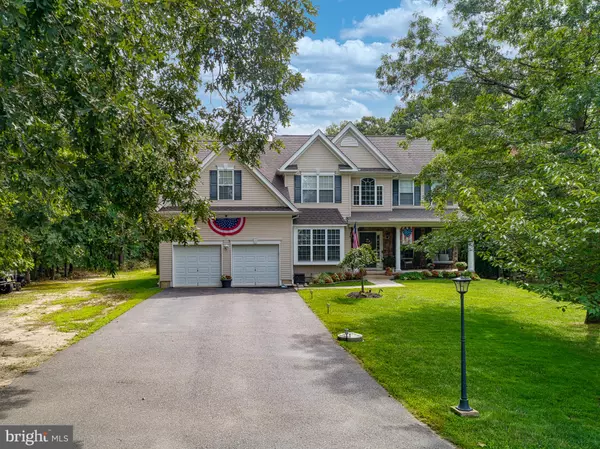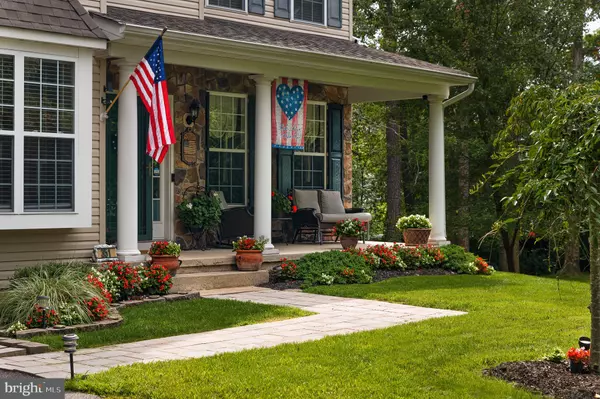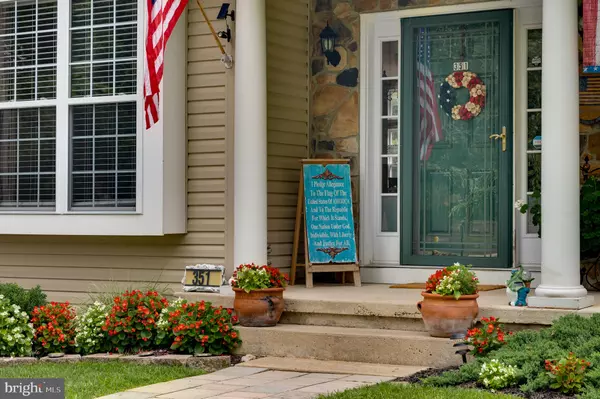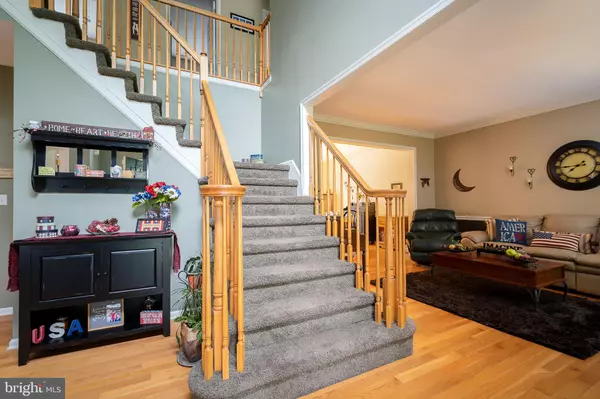$675,000
$699,000
3.4%For more information regarding the value of a property, please contact us for a free consultation.
5 Beds
3 Baths
3,083 SqFt
SOLD DATE : 12/14/2021
Key Details
Sold Price $675,000
Property Type Single Family Home
Sub Type Detached
Listing Status Sold
Purchase Type For Sale
Square Footage 3,083 sqft
Price per Sqft $218
Subdivision Ocean Acres
MLS Listing ID NJOC2002646
Sold Date 12/14/21
Style Traditional
Bedrooms 5
Full Baths 2
Half Baths 1
HOA Y/N N
Abv Grd Liv Area 3,083
Originating Board BRIGHT
Year Built 2004
Annual Tax Amount $9,616
Tax Year 2020
Lot Dimensions 95.27 x 227.29
Property Description
An opportunity to live, work and play without leaving your home. Set on over 1 acre of wooded privacy this 5 bedroom, 2.5 bath Traditional style home has 3083 square feet of comfortable living with its formal living area, dining, expansive family room and office/study. The potential to create an additional 1500 living square feet exists in the basement with 9' ceilings or continue with its current use as an expansive home gym. The home's great outdoor spaces invite family gatherings for barbecues, pool parties and anything you can dream of. Features include natural gas house emergency generator with auto start and sync, completely wired Cat 5 for network and cable capabilities, 4-zone sprinkler system off a dedicated well and much more. This unique Ocean Acres opportunity is a must see to appreciate.
Location
State NJ
County Ocean
Area Stafford Twp (21531)
Zoning R90
Direction West
Rooms
Other Rooms Bedroom 5
Basement Full, Heated, Partially Finished
Interior
Interior Features Attic, Carpet, Ceiling Fan(s), Crown Moldings, Formal/Separate Dining Room, Kitchen - Island, Pantry, Stall Shower, Tub Shower, Walk-in Closet(s), Wood Floors
Hot Water Natural Gas
Heating Forced Air
Cooling Central A/C
Flooring Carpet, Hardwood, Ceramic Tile
Fireplaces Number 1
Fireplaces Type Gas/Propane
Equipment Dishwasher, Dryer - Electric, Refrigerator, Washer, Oven - Self Cleaning, Oven - Wall
Furnishings No
Fireplace Y
Window Features Double Hung,Screens
Appliance Dishwasher, Dryer - Electric, Refrigerator, Washer, Oven - Self Cleaning, Oven - Wall
Heat Source Natural Gas
Laundry Has Laundry, Main Floor
Exterior
Exterior Feature Deck(s)
Parking Features Additional Storage Area, Garage - Front Entry, Garage Door Opener, Inside Access
Garage Spaces 8.0
Fence Rear, Split Rail
Pool Fenced, Saltwater, Vinyl, In Ground
Utilities Available Cable TV
Water Access N
View Trees/Woods
Roof Type Asphalt,Shingle
Street Surface Black Top,Paved
Accessibility None
Porch Deck(s)
Road Frontage Boro/Township
Attached Garage 2
Total Parking Spaces 8
Garage Y
Building
Lot Description Cul-de-sac, Front Yard, Irregular, Landscaping, Level, Partly Wooded, Private, Rear Yard, SideYard(s)
Story 2
Foundation Concrete Perimeter
Sewer Public Sewer
Water Public
Architectural Style Traditional
Level or Stories 2
Additional Building Above Grade, Below Grade
Structure Type Dry Wall
New Construction N
Schools
Elementary Schools Ocean Acres
Middle Schools Southern Regional M.S.
High Schools Southern Regional
School District Stafford Township Public Schools
Others
Pets Allowed Y
Senior Community No
Tax ID 31-00044 227-00012
Ownership Fee Simple
SqFt Source Assessor
Security Features Carbon Monoxide Detector(s),Security System,Smoke Detector
Acceptable Financing Cash, Conventional
Horse Property N
Listing Terms Cash, Conventional
Financing Cash,Conventional
Special Listing Condition Standard
Pets Allowed No Pet Restrictions
Read Less Info
Want to know what your home might be worth? Contact us for a FREE valuation!

Our team is ready to help you sell your home for the highest possible price ASAP

Bought with Robert J Durso • J J Elek Realty Inc
GET MORE INFORMATION
Agent | License ID: 0225193218 - VA, 5003479 - MD
+1(703) 298-7037 | jason@jasonandbonnie.com

