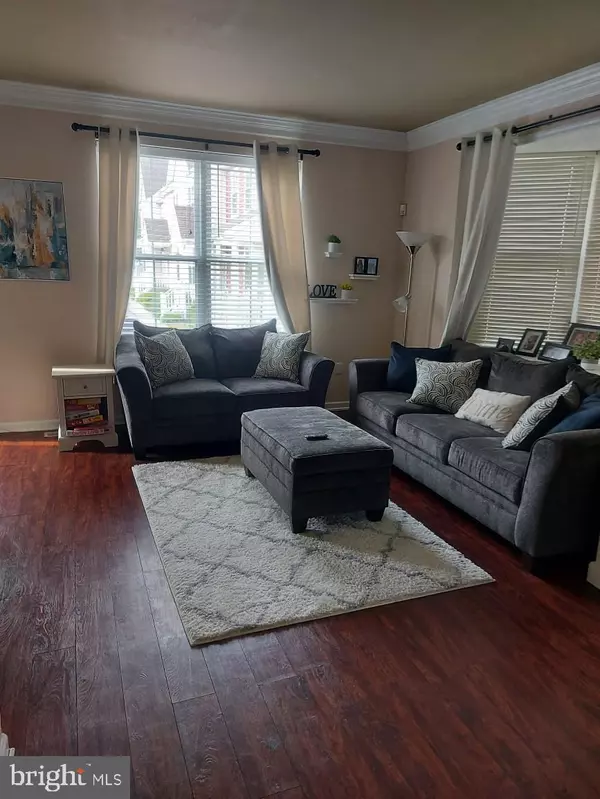$114,000
$110,000
3.6%For more information regarding the value of a property, please contact us for a free consultation.
3 Beds
2 Baths
1,312 SqFt
SOLD DATE : 07/19/2021
Key Details
Sold Price $114,000
Property Type Townhouse
Sub Type End of Row/Townhouse
Listing Status Sold
Purchase Type For Sale
Square Footage 1,312 sqft
Price per Sqft $86
Subdivision Penn Crossing
MLS Listing ID PACT538788
Sold Date 07/19/21
Style Traditional,Colonial
Bedrooms 3
Full Baths 1
Half Baths 1
HOA Fees $180/mo
HOA Y/N Y
Abv Grd Liv Area 1,312
Originating Board BRIGHT
Year Built 2004
Annual Tax Amount $2,995
Tax Year 2020
Lot Dimensions 0.00 x 0.00
Property Description
This beautiful end-unit townhome in Coatesville's Penn Crossing community is in an "off the beaten path" quiet location on the edge of the city. You'll love the close-knit community feel of this neighborhood. This unit has laminate floors on the first floor, a spacious living room and a bay window. The kitchen has 42 inch cabinets and a breakfast bar. The dining room leads into a private deck which is perfect for cookouts and outdoor dining. The second floor is home to the master bedroom with a walk-in closet, 2 additional bedrooms, and a full bath in the hall. The full walk-out basement is ready for finishing and includes a double deck loft for all kinds of storage and an extensive food pantry on the steps. The community HOA covers the exterior of the house, trash, snow, and landscaping. This is a great property for a first time home buyer or small, new family. Come take advantage of this wonderful opportunity!
Location
State PA
County Chester
Area Coatesville City (10316)
Zoning RN2
Direction North
Rooms
Basement Full
Interior
Interior Features Attic, Breakfast Area, Dining Area
Hot Water Electric
Heating Forced Air
Cooling Central A/C
Flooring Laminated
Equipment Dishwasher, Disposal, Dryer - Electric, Oven/Range - Electric, Washer
Fireplace N
Window Features Bay/Bow
Appliance Dishwasher, Disposal, Dryer - Electric, Oven/Range - Electric, Washer
Heat Source Natural Gas
Laundry Basement
Exterior
Exterior Feature Deck(s), Porch(es)
Garage Spaces 2.0
Amenities Available None
Water Access N
Roof Type Shingle
Accessibility None
Porch Deck(s), Porch(es)
Total Parking Spaces 2
Garage N
Building
Story 2
Sewer Public Sewer
Water Public
Architectural Style Traditional, Colonial
Level or Stories 2
Additional Building Above Grade, Below Grade
Structure Type Dry Wall
New Construction N
Schools
High Schools Coatesville Area
School District Coatesville Area
Others
Pets Allowed Y
HOA Fee Include Snow Removal,Lawn Maintenance,Trash
Senior Community No
Tax ID 16-03 -0001.2700
Ownership Condominium
Acceptable Financing Cash, Conventional, FHA, VA
Listing Terms Cash, Conventional, FHA, VA
Financing Cash,Conventional,FHA,VA
Special Listing Condition Standard
Pets Allowed No Pet Restrictions
Read Less Info
Want to know what your home might be worth? Contact us for a FREE valuation!

Our team is ready to help you sell your home for the highest possible price ASAP

Bought with Evelyn Linkins • HomeSmart Realty Advisors
GET MORE INFORMATION
Agent | License ID: 0225193218 - VA, 5003479 - MD
+1(703) 298-7037 | jason@jasonandbonnie.com






