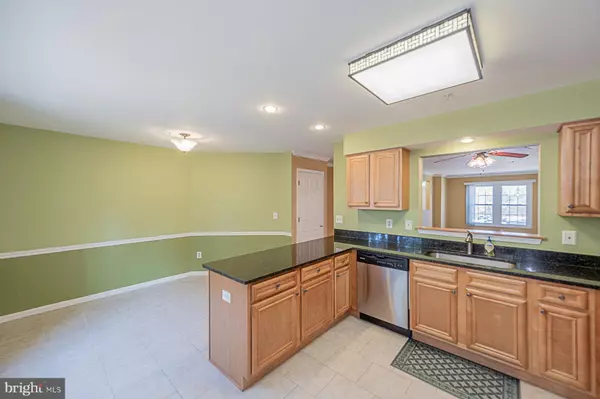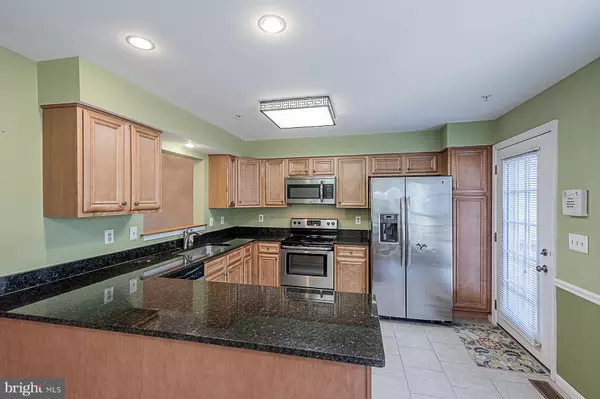$374,000
$374,900
0.2%For more information regarding the value of a property, please contact us for a free consultation.
3 Beds
3 Baths
1,771 SqFt
SOLD DATE : 01/15/2021
Key Details
Sold Price $374,000
Property Type Townhouse
Sub Type Interior Row/Townhouse
Listing Status Sold
Purchase Type For Sale
Square Footage 1,771 sqft
Price per Sqft $211
Subdivision Bowling Brook Farms
MLS Listing ID MDHW287690
Sold Date 01/15/21
Style Traditional
Bedrooms 3
Full Baths 2
Half Baths 1
HOA Fees $40/qua
HOA Y/N Y
Abv Grd Liv Area 1,536
Originating Board BRIGHT
Year Built 1991
Annual Tax Amount $5,142
Tax Year 2019
Lot Size 1,785 Sqft
Acres 0.04
Property Description
THIS LOVELY TOWNHOUSE HAS: THREE BEDROOMS, TWO FULL BATHS, ONE HALF BATH, MASTER BEDROOM WITH FULL BATH AND SPACIOUS 4TH LEVEL LOFT. LARGE, BRIGHT AND AIRY, TABLE-SPACE KITCHEN WITH STAINLESS STEEL APPLIANCES, GRANITE COUNTERTOPS, AND TILE FLOORING. LIVING ROOM/DINING ROOM COMBINATION, FULLY-FINISHED BASEMENT WITH WOOD-BURNING FIREPLACE, LAUNDRY AREA, AND ROUGH-IN FOR BATH. ENTIRE HOUSE WITH FIRE SPRINKLER SYSTEM, BUILT-IN ALARM SYSTEM, THREE CEILING FANS, WALK-DOWN DECK, FENCED BACKYARD/PATIO, ONE-CAR GARAGE WITH OPENER, TWO-CAR DRIVEWAY. GOOD STORAGE. WALKING DISTANCE TO SCHOOL AND LIBRARY. COMMUNITY TOTLOTS. CLOSE TO SHOPPING AND ENTERTAINMENT. ROUTES I 95, 32, AND 1. BALTIMORE/WASHINGTON PARKWAY. EASY COMMUTE TO FORT MEADE/NSA/BALTIMORE. HOWARD COUNTY SCHOOLS.
Location
State MD
County Howard
Zoning RSC
Rooms
Basement Fully Finished, Garage Access, Heated, Interior Access
Interior
Interior Features Carpet, Ceiling Fan(s), Chair Railings, Combination Dining/Living, Floor Plan - Traditional, Kitchen - Eat-In, Upgraded Countertops
Hot Water Electric
Heating Forced Air
Cooling Central A/C
Fireplaces Number 1
Fireplaces Type Fireplace - Glass Doors
Equipment Built-In Microwave, Dishwasher, Disposal, Dryer, Exhaust Fan, Icemaker, Refrigerator, Stainless Steel Appliances, Stove, Washer, Water Heater
Fireplace Y
Appliance Built-In Microwave, Dishwasher, Disposal, Dryer, Exhaust Fan, Icemaker, Refrigerator, Stainless Steel Appliances, Stove, Washer, Water Heater
Heat Source Electric
Exterior
Parking Features Garage - Front Entry, Garage Door Opener, Inside Access
Garage Spaces 3.0
Fence Wood, Rear
Water Access N
Street Surface Black Top,Paved
Accessibility None
Attached Garage 1
Total Parking Spaces 3
Garage Y
Building
Story 4
Sewer Public Sewer
Water Public
Architectural Style Traditional
Level or Stories 4
Additional Building Above Grade, Below Grade
New Construction N
Schools
Elementary Schools Forest Ridge
Middle Schools Patuxent Valley
High Schools Hammond
School District Howard County Public School System
Others
Senior Community No
Tax ID 1406530176
Ownership Fee Simple
SqFt Source Assessor
Special Listing Condition Standard
Read Less Info
Want to know what your home might be worth? Contact us for a FREE valuation!

Our team is ready to help you sell your home for the highest possible price ASAP

Bought with Umar Siddique • Long & Foster Real Estate, Inc.
GET MORE INFORMATION
Agent | License ID: 0225193218 - VA, 5003479 - MD
+1(703) 298-7037 | jason@jasonandbonnie.com






