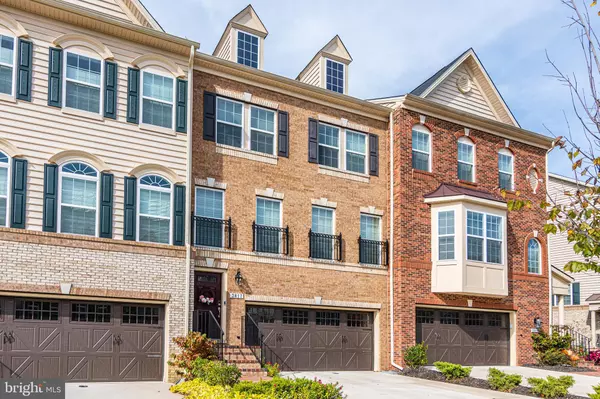$450,000
$440,000
2.3%For more information regarding the value of a property, please contact us for a free consultation.
3 Beds
4 Baths
2,016 SqFt
SOLD DATE : 11/30/2020
Key Details
Sold Price $450,000
Property Type Townhouse
Sub Type Interior Row/Townhouse
Listing Status Sold
Purchase Type For Sale
Square Footage 2,016 sqft
Price per Sqft $223
Subdivision Beech Tree South Village
MLS Listing ID MDPG583924
Sold Date 11/30/20
Style Colonial
Bedrooms 3
Full Baths 2
Half Baths 2
HOA Fees $125/mo
HOA Y/N Y
Abv Grd Liv Area 2,016
Originating Board BRIGHT
Year Built 2018
Annual Tax Amount $142
Tax Year 2020
Lot Size 1,920 Sqft
Acres 0.04
Property Description
To prevent the spread of COVID-19 please adhere to the following directions for touring our property: Limit three persons (2 clients and 1 agent), practice social distancing, don't go if you feel unwell, don't touch anything, and wear shoe covers. Gloves will be provided. Magnificent two years young townhome in sought after Beech Tree South village backs to the 14th hole at the Presidential golf course. The Bright & Open Floor plan features, Hardwood floors, a gourmet kitchen with Stainless Steel appliances, granite countertops, a double island, and a butler pantry. The family room blinds are remotely controlled. This home is also wired as a smart home. Take a walk through the glass slider onto the spacious deck. The upper level features three generously sized bedrooms and two full baths including a serene owner's suite with carpet, a walk-in closet, an oversized shower, and dual vanities. The laundry room is conveniently located on the bedroom level. The entry-level offers an additional half bath and recreational space, a mudroom two-car garage with shelving, and a closet. Conveniently located within minutes to major commuter routes, shopping, and dining. A must see!
Location
State MD
County Prince Georges
Zoning RS
Rooms
Other Rooms Foyer
Basement Other
Interior
Interior Features Bar, Breakfast Area, Butlers Pantry, Carpet, Floor Plan - Open, Kitchen - Gourmet, Kitchen - Island, Pantry, Sprinkler System, Upgraded Countertops, Walk-in Closet(s), Window Treatments, Wine Storage, Wood Floors
Hot Water Electric
Heating Forced Air
Cooling Central A/C
Flooring Carpet, Hardwood
Equipment Built-In Microwave, Dishwasher, Disposal
Fireplace N
Appliance Built-In Microwave, Dishwasher, Disposal
Heat Source Natural Gas
Exterior
Exterior Feature Deck(s)
Parking Features Garage - Front Entry
Garage Spaces 2.0
Amenities Available Club House
Water Access N
Accessibility >84\" Garage Door, Level Entry - Main
Porch Deck(s)
Attached Garage 2
Total Parking Spaces 2
Garage Y
Building
Story 3
Sewer Public Sewer
Water Public
Architectural Style Colonial
Level or Stories 3
Additional Building Above Grade, Below Grade
New Construction N
Schools
School District Prince George'S County Public Schools
Others
HOA Fee Include Common Area Maintenance,Snow Removal
Senior Community No
Tax ID 17035604571
Ownership Fee Simple
SqFt Source Assessor
Security Features Sprinkler System - Indoor,Smoke Detector
Acceptable Financing Cash, Conventional, FHA, VA
Horse Property N
Listing Terms Cash, Conventional, FHA, VA
Financing Cash,Conventional,FHA,VA
Special Listing Condition Standard
Read Less Info
Want to know what your home might be worth? Contact us for a FREE valuation!

Our team is ready to help you sell your home for the highest possible price ASAP

Bought with Akinremi O Akinsanya • Redfin Corp

"My job is to find and attract mastery-based agents to the office, protect the culture, and make sure everyone is happy! "
GET MORE INFORMATION






