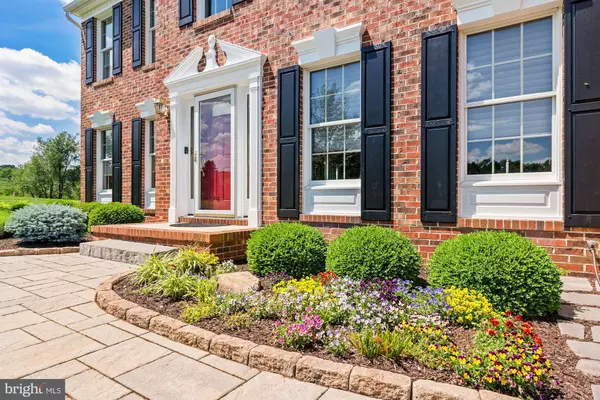$685,000
$655,900
4.4%For more information regarding the value of a property, please contact us for a free consultation.
4 Beds
3 Baths
3,242 SqFt
SOLD DATE : 08/06/2021
Key Details
Sold Price $685,000
Property Type Single Family Home
Sub Type Detached
Listing Status Sold
Purchase Type For Sale
Square Footage 3,242 sqft
Price per Sqft $211
Subdivision Belmar Estates
MLS Listing ID MDCR205034
Sold Date 08/06/21
Style Colonial
Bedrooms 4
Full Baths 2
Half Baths 1
HOA Y/N N
Abv Grd Liv Area 2,502
Originating Board BRIGHT
Year Built 1992
Annual Tax Amount $5,048
Tax Year 2020
Lot Size 2.000 Acres
Acres 2.0
Property Description
TRULY BEAUTIFUL, FULLY UPDATED, TASTEFULLY APPOINTED. This home offers the features you desire - excellent location, great neighborhood, quality schools, ample space, curb appeal and pride of ownership. This impeccably maintained 4 bedroom, 2.5 bath brick-front Colonial is set on a gorgeous 2 acre lot of manicured lawn located in desirable Belmar Estates (a quiet cul-de-sac small subdivision with no thru streets) located just north of Mount Airy in Southern Carroll County. This excellent location (just 6 miles from I-70) allows convenient access to Frederick, Columbia, DC and Baltimore. Historic Sykesville, Westminster and Eldersburg are just minutes away. The Entrance Foyer, 1st floor Office/Library and Powder Room are distingushed by recently installed Brazilian Cherry Hardwood flooring with matching staircase handrails. This home offers crown molding, custom window treatments and updated flooring throughout. The open-concept kitchen has been completely updated. Recent upgrades include stainless steel appliances, Corian counter-tops, tile flooring, a custom cabinet featuring granite counter-top with PERLICK built-in wine cooler, enlarged center island and recessed and pendant lighting. The kitchen opens to a large family room with wood burning fireplace and numerous windows allowing ample natural light. French doors lead to an expansive and impressive outdoor living and entertainment area. Between the Kitchen and immaculate attached 2-car garage you find the convenient main-level Laundry/Mudroom with extra cabinet space. The Main Level includes formal Dining Room with bow window, Library/Office and spacious formal Living Room. Double doors invite you into the 2nd floor Master Bedroom with walk-in closet and separate storage closet. The Luxury Master Bath, recently renovated, has corner Jacuzzi/bath, glassed enclosed and tiled shower, double vanity counter-top and linen closet. The 2nd floor hall bathroom has been recently renovated (see all renovations/upgrades listed in uploaded documents). Three more colorful bedrooms are found upstairs. The 2nd floor Hallway opens up to view of the 2 story Foyer with large Front Window. The Lower Level consists of a finished basement with plenty of room for exercise equipment, entertaining and relaxation and includes a Bose Surround Sound system with hard-wired wall mounted speakers and sub woofer. Walking out of the Family Room one finds beautiful Outdoor living space featuring a superbly designed and constructed screened porch (with ceiling fan, AZEK decking, television). Steps from the porch lead to a large, two-tiered hardscape patio with sitting walls, recessed LED lighting and built-in firepit. The hardscape sidewalk wraps around to the front of the house along impeccable professionally planted shrub and flower beds, accented by LED lights. The spacious lush backyard gently slopes into woods where a stream marks the back property line. Sellers are original owners who meticulously maintained and updated. Single Family Home Cinch Home warranty is included.
Location
State MD
County Carroll
Zoning RESIDENTIAL
Rooms
Other Rooms Living Room, Dining Room, Primary Bedroom, Bedroom 3, Bedroom 4, Kitchen, Family Room, Den, Basement, Foyer, Exercise Room, Laundry, Loft, Recreation Room, Storage Room, Bathroom 2, Primary Bathroom, Half Bath, Additional Bedroom
Basement Other, Outside Entrance, Partially Finished, Walkout Stairs, Sump Pump
Interior
Interior Features Breakfast Area, Built-Ins, Carpet, Ceiling Fan(s), Crown Moldings, Curved Staircase, Family Room Off Kitchen, Formal/Separate Dining Room, Kitchen - Island, Kitchen - Table Space, Pantry, Primary Bath(s), Recessed Lighting, Stall Shower, Tub Shower, Upgraded Countertops, Walk-in Closet(s), Soaking Tub
Hot Water 60+ Gallon Tank, Electric
Heating Heat Pump(s)
Cooling Central A/C
Flooring Hardwood, Carpet, Tile/Brick
Fireplaces Number 1
Equipment Built-In Microwave, Built-In Range, Dishwasher, Dryer - Front Loading, Dryer - Electric, Oven/Range - Electric, Refrigerator, Stainless Steel Appliances, Washer, Oven - Self Cleaning, Water Conditioner - Owned
Furnishings No
Fireplace Y
Window Features Bay/Bow,Replacement,Screens,Vinyl Clad
Appliance Built-In Microwave, Built-In Range, Dishwasher, Dryer - Front Loading, Dryer - Electric, Oven/Range - Electric, Refrigerator, Stainless Steel Appliances, Washer, Oven - Self Cleaning, Water Conditioner - Owned
Heat Source Electric
Laundry Main Floor
Exterior
Exterior Feature Patio(s), Screened, Roof, Porch(es)
Parking Features Garage - Front Entry, Garage Door Opener, Inside Access
Garage Spaces 6.0
Utilities Available Phone, Phone Connected, Electric Available
Water Access N
Roof Type Architectural Shingle
Accessibility None
Porch Patio(s), Screened, Roof, Porch(es)
Attached Garage 2
Total Parking Spaces 6
Garage Y
Building
Lot Description Backs to Trees, Landscaping, No Thru Street, Rear Yard, SideYard(s)
Story 2
Sewer Community Septic Tank, Private Septic Tank
Water Private
Architectural Style Colonial
Level or Stories 2
Additional Building Above Grade, Below Grade
Structure Type Dry Wall
New Construction N
Schools
Elementary Schools Winfield
Middle Schools Mt. Airy
High Schools South Carroll
School District Carroll County Public Schools
Others
Pets Allowed Y
Senior Community No
Tax ID 0709029826
Ownership Fee Simple
SqFt Source Assessor
Security Features Smoke Detector,Motion Detectors
Acceptable Financing Cash, Conventional, Other, FHA, VA
Horse Property N
Listing Terms Cash, Conventional, Other, FHA, VA
Financing Cash,Conventional,Other,FHA,VA
Special Listing Condition Standard
Pets Allowed No Pet Restrictions
Read Less Info
Want to know what your home might be worth? Contact us for a FREE valuation!

Our team is ready to help you sell your home for the highest possible price ASAP

Bought with John R Meyer II • Redfin Corp
GET MORE INFORMATION
Agent | License ID: 0225193218 - VA, 5003479 - MD
+1(703) 298-7037 | jason@jasonandbonnie.com






