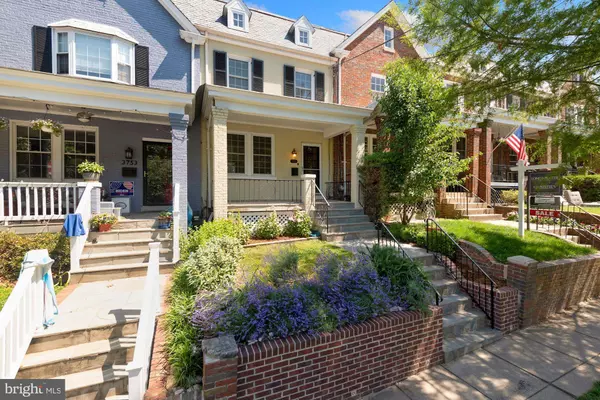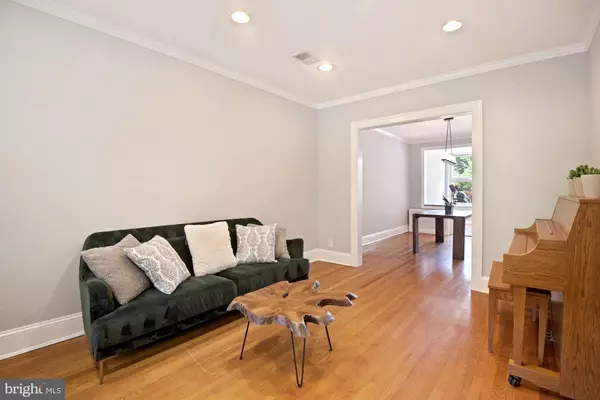$1,165,000
$1,099,000
6.0%For more information regarding the value of a property, please contact us for a free consultation.
4 Beds
3 Baths
2,200 SqFt
SOLD DATE : 07/14/2021
Key Details
Sold Price $1,165,000
Property Type Townhouse
Sub Type Interior Row/Townhouse
Listing Status Sold
Purchase Type For Sale
Square Footage 2,200 sqft
Price per Sqft $529
Subdivision Glover Park
MLS Listing ID DCDC525546
Sold Date 07/14/21
Style Colonial
Bedrooms 4
Full Baths 2
Half Baths 1
HOA Y/N N
Abv Grd Liv Area 1,500
Originating Board BRIGHT
Year Built 1932
Annual Tax Amount $7,629
Tax Year 2020
Lot Size 1,584 Sqft
Acres 0.04
Property Description
This lovely 4 Bed, 2.5 Bath, colonial row home is located in the heart of Glover Park. Situated on a tree-lined street with a stately porch and beautifully landscaped front yard. Updates and original character throughout, including beautiful hardwood floors, crown molding, and custom woodwork. The living room is large and open to the updated chef's kitchen and dining room, perfect for entertaining. Wind down in the large sunroom with a wall of windows or enjoy al fresco dining on the back deck. The light filled upper level has plenty of living options with three beds, a full bath with original skylight, and a bonus room perfect for an office, nursery, or additional closet/storage space. The finished lower level is a coveted in-law suite with a bedroom, full bath, and full kitchenette. It also includes a laundry area and a rear walk-out to a private covered patio. The one-car garage offers convenient parking and it's ideally located a short distance to Trader Joe's, Georgetown, and all the best Glover Park has to offer. Freshly painted, deep cleaned, pressure washed, and landscaped, this home is priced competitively and move-in-ready.
Location
State DC
County Washington
Zoning R-3
Rooms
Other Rooms Den
Basement Daylight, Partial, Connecting Stairway, Improved, Partially Finished, Rear Entrance, Walkout Level, Windows
Interior
Interior Features 2nd Kitchen, Attic, Carpet, Ceiling Fan(s), Crown Moldings, Dining Area, Recessed Lighting, Skylight(s), Upgraded Countertops, Window Treatments, Wood Floors
Hot Water Natural Gas
Heating Baseboard - Electric, Radiator
Cooling Central A/C
Equipment Built-In Microwave, Disposal, Dishwasher, Dryer, Extra Refrigerator/Freezer, Oven/Range - Gas, Refrigerator, Stainless Steel Appliances, Washer
Fireplace N
Window Features Skylights
Appliance Built-In Microwave, Disposal, Dishwasher, Dryer, Extra Refrigerator/Freezer, Oven/Range - Gas, Refrigerator, Stainless Steel Appliances, Washer
Heat Source Natural Gas, Electric
Exterior
Parking Features Covered Parking, Garage - Rear Entry
Garage Spaces 1.0
Water Access N
Accessibility None
Total Parking Spaces 1
Garage Y
Building
Story 3
Sewer Public Sewer
Water Public
Architectural Style Colonial
Level or Stories 3
Additional Building Above Grade, Below Grade
New Construction N
Schools
Elementary Schools Stoddert
Middle Schools Hardy
High Schools Jackson-Reed
School District District Of Columbia Public Schools
Others
Senior Community No
Tax ID 1301//0652
Ownership Fee Simple
SqFt Source Assessor
Horse Property N
Special Listing Condition Standard
Read Less Info
Want to know what your home might be worth? Contact us for a FREE valuation!

Our team is ready to help you sell your home for the highest possible price ASAP

Bought with Michael Hangemanole • Long & Foster Real Estate, Inc.
GET MORE INFORMATION
Agent | License ID: 0225193218 - VA, 5003479 - MD
+1(703) 298-7037 | jason@jasonandbonnie.com






