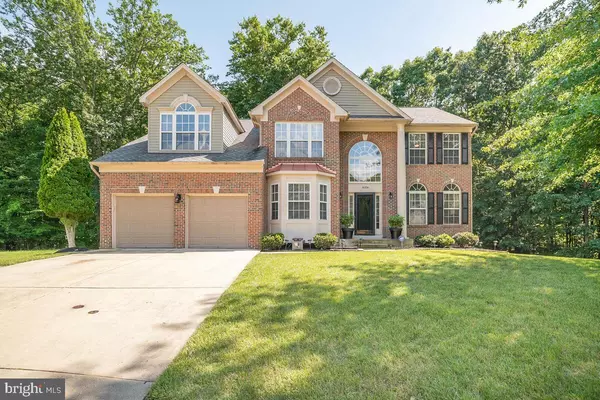$570,000
$555,000
2.7%For more information regarding the value of a property, please contact us for a free consultation.
4 Beds
4 Baths
2,872 SqFt
SOLD DATE : 07/22/2021
Key Details
Sold Price $570,000
Property Type Single Family Home
Sub Type Detached
Listing Status Sold
Purchase Type For Sale
Square Footage 2,872 sqft
Price per Sqft $198
Subdivision Mt Airy Estates
MLS Listing ID MDPG608782
Sold Date 07/22/21
Style Colonial
Bedrooms 4
Full Baths 3
Half Baths 1
HOA Fees $20/ann
HOA Y/N Y
Abv Grd Liv Area 2,872
Originating Board BRIGHT
Year Built 2001
Annual Tax Amount $6,945
Tax Year 2020
Lot Size 0.414 Acres
Acres 0.41
Property Description
Conveniently located to Joint Base Andrews, Beltway (495), shopping , National Harbor, and DC. This home has recently been upgraded, kitchen, bathrooms, carpeting, fresh paint and more. The main level features a foyer with hardwood floors, library/office, powder room, living room, formal dining room, kitchen with a breakfast area, family room w/fireplace, morning room with doors leading to a large deck. Upper level features a master bedroom suite, large bathroom w/soaking tub, and two walk in closets, hall bath, and 3 other spacious bedrooms. The lower level features a full bath, large recreation room 2 bonus rooms, and double doors exiting to the back yard.
Location
State MD
County Prince Georges
Zoning RR
Rooms
Other Rooms Family Room, Basement
Basement Connecting Stairway, Fully Finished, Heated, Outside Entrance, Rear Entrance
Interior
Interior Features Breakfast Area, Carpet, Ceiling Fan(s), Chair Railings, Crown Moldings, Curved Staircase, Family Room Off Kitchen, Formal/Separate Dining Room, Kitchen - Island, Recessed Lighting, Soaking Tub, Sprinkler System, Stall Shower, Upgraded Countertops, Walk-in Closet(s), Window Treatments, Wood Floors
Hot Water Natural Gas
Heating Forced Air
Cooling Central A/C
Fireplaces Type Fireplace - Glass Doors, Gas/Propane, Mantel(s), Stone
Equipment Cooktop, Dishwasher, Disposal, Exhaust Fan, Icemaker, Dryer - Front Loading, Dryer - Electric, Oven - Self Cleaning, Oven - Double, Oven - Wall, Oven/Range - Gas, Range Hood, Refrigerator, Washer - Front Loading, Water Heater - High-Efficiency
Fireplace Y
Appliance Cooktop, Dishwasher, Disposal, Exhaust Fan, Icemaker, Dryer - Front Loading, Dryer - Electric, Oven - Self Cleaning, Oven - Double, Oven - Wall, Oven/Range - Gas, Range Hood, Refrigerator, Washer - Front Loading, Water Heater - High-Efficiency
Heat Source Natural Gas
Laundry Basement
Exterior
Exterior Feature Deck(s)
Parking Features Garage - Front Entry, Garage Door Opener
Garage Spaces 6.0
Water Access N
Accessibility 2+ Access Exits, Low Pile Carpeting
Porch Deck(s)
Attached Garage 2
Total Parking Spaces 6
Garage Y
Building
Lot Description Backs to Trees
Story 3
Sewer Public Sewer
Water Public
Architectural Style Colonial
Level or Stories 3
Additional Building Above Grade, Below Grade
New Construction N
Schools
School District Prince George'S County Public Schools
Others
Senior Community No
Tax ID 17090954990
Ownership Fee Simple
SqFt Source Assessor
Security Features Motion Detectors,Security System,Smoke Detector,Carbon Monoxide Detector(s)
Acceptable Financing Cash, Conventional, FHA, VA
Listing Terms Cash, Conventional, FHA, VA
Financing Cash,Conventional,FHA,VA
Special Listing Condition Standard
Read Less Info
Want to know what your home might be worth? Contact us for a FREE valuation!

Our team is ready to help you sell your home for the highest possible price ASAP

Bought with Kim R Garrett • Samson Properties
GET MORE INFORMATION
Agent | License ID: 0225193218 - VA, 5003479 - MD
+1(703) 298-7037 | jason@jasonandbonnie.com






