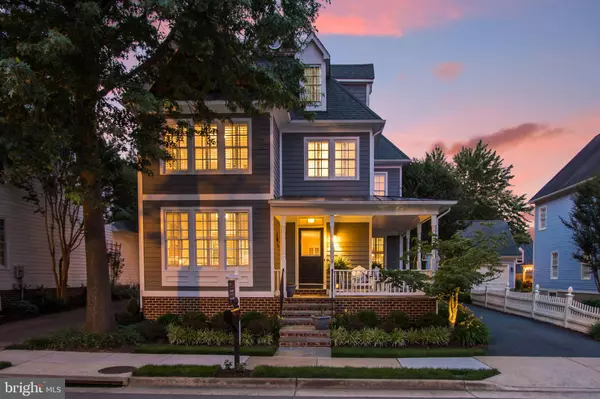$896,000
$896,000
For more information regarding the value of a property, please contact us for a free consultation.
3 Beds
4 Baths
2,082 SqFt
SOLD DATE : 07/31/2020
Key Details
Sold Price $896,000
Property Type Single Family Home
Sub Type Detached
Listing Status Sold
Purchase Type For Sale
Square Footage 2,082 sqft
Price per Sqft $430
Subdivision Memorial Drive
MLS Listing ID VALO413554
Sold Date 07/31/20
Style Colonial
Bedrooms 3
Full Baths 3
Half Baths 1
HOA Y/N N
Abv Grd Liv Area 2,082
Originating Board BRIGHT
Year Built 1997
Annual Tax Amount $8,006
Tax Year 2020
Lot Size 5,227 Sqft
Acres 0.12
Property Description
Rare opportunity to own in Downtown Leesburg's coveted Memorial Drive enclave. This custom Paul Reimers home has been meticulously maintained inside and out. Upon arrival you enjoy the charming wrap around porch and take note of the spectacular landscaping that perfectly surrounds the house from front to back. Inside the home you will feel the comfortable elegance from the warmth of the family room wood burning fireplace (and yes, the gas conversion option is in place) and updated kitchen. Venture upstairs to 3 generously sized bedrooms including the master bedroom suite that enjoys a second story balcony that is perfect for morning coffee, an afternoon book or evening drinks. Head downstairs to the recently renovated basement to enjoy yet another living space for your family and guests . The outdoor patio and deck are nothing short of spectacular and perfect for entertaining. The detached two car garage has a second level with a separate entrance that is perfect for storage and prime for a conversion to an apartment or office. Some high-end features include hardwood floors throughout, plantation shutters, Kitchen Aid appliances, hardiplank siding, outdoor lighting and 9' ceilings. Recent updates include the HVAC system, master bath and kitchen renovations, hot water heater, refinished hardwoods and fresh paint throughout. As a bonus - No HOA! A short walk to all the vibrant shops, restaurants and entertainment in the historic district. Living downtown has never been more exciting! ***Private Showings as well as Private Exclusive Virtual Showing Available Upon Request*** Internal Photos available July
Location
State VA
County Loudoun
Zoning 06
Rooms
Basement Full
Interior
Interior Features Breakfast Area, Ceiling Fan(s)
Hot Water Natural Gas
Heating Forced Air
Cooling Central A/C
Fireplaces Number 1
Fireplaces Type Brick, Mantel(s)
Equipment Dishwasher, Disposal, Dryer, Exhaust Fan, Humidifier, Icemaker, Oven/Range - Gas, Range Hood, Microwave, Refrigerator, Stainless Steel Appliances, Washer
Furnishings Yes
Fireplace Y
Appliance Dishwasher, Disposal, Dryer, Exhaust Fan, Humidifier, Icemaker, Oven/Range - Gas, Range Hood, Microwave, Refrigerator, Stainless Steel Appliances, Washer
Heat Source Natural Gas
Laundry Lower Floor
Exterior
Exterior Feature Deck(s), Patio(s), Porch(es), Screened
Parking Features Additional Storage Area, Garage - Side Entry, Garage Door Opener, Inside Access, Oversized, Other
Garage Spaces 2.0
Water Access N
Roof Type Architectural Shingle
Accessibility None
Porch Deck(s), Patio(s), Porch(es), Screened
Total Parking Spaces 2
Garage Y
Building
Story 3
Sewer Public Sewer
Water Public
Architectural Style Colonial
Level or Stories 3
Additional Building Above Grade, Below Grade
New Construction N
Schools
Elementary Schools Frances Hazel Reid
Middle Schools Smart'S Mill
High Schools Tuscarora
School District Loudoun County Public Schools
Others
Senior Community No
Tax ID 231470955000
Ownership Fee Simple
SqFt Source Assessor
Security Features Electric Alarm
Horse Property N
Special Listing Condition Standard
Read Less Info
Want to know what your home might be worth? Contact us for a FREE valuation!

Our team is ready to help you sell your home for the highest possible price ASAP

Bought with Eryn Michele Appell • Hunt Country Sotheby's International Realty
GET MORE INFORMATION
Agent | License ID: 0225193218 - VA, 5003479 - MD
+1(703) 298-7037 | jason@jasonandbonnie.com






