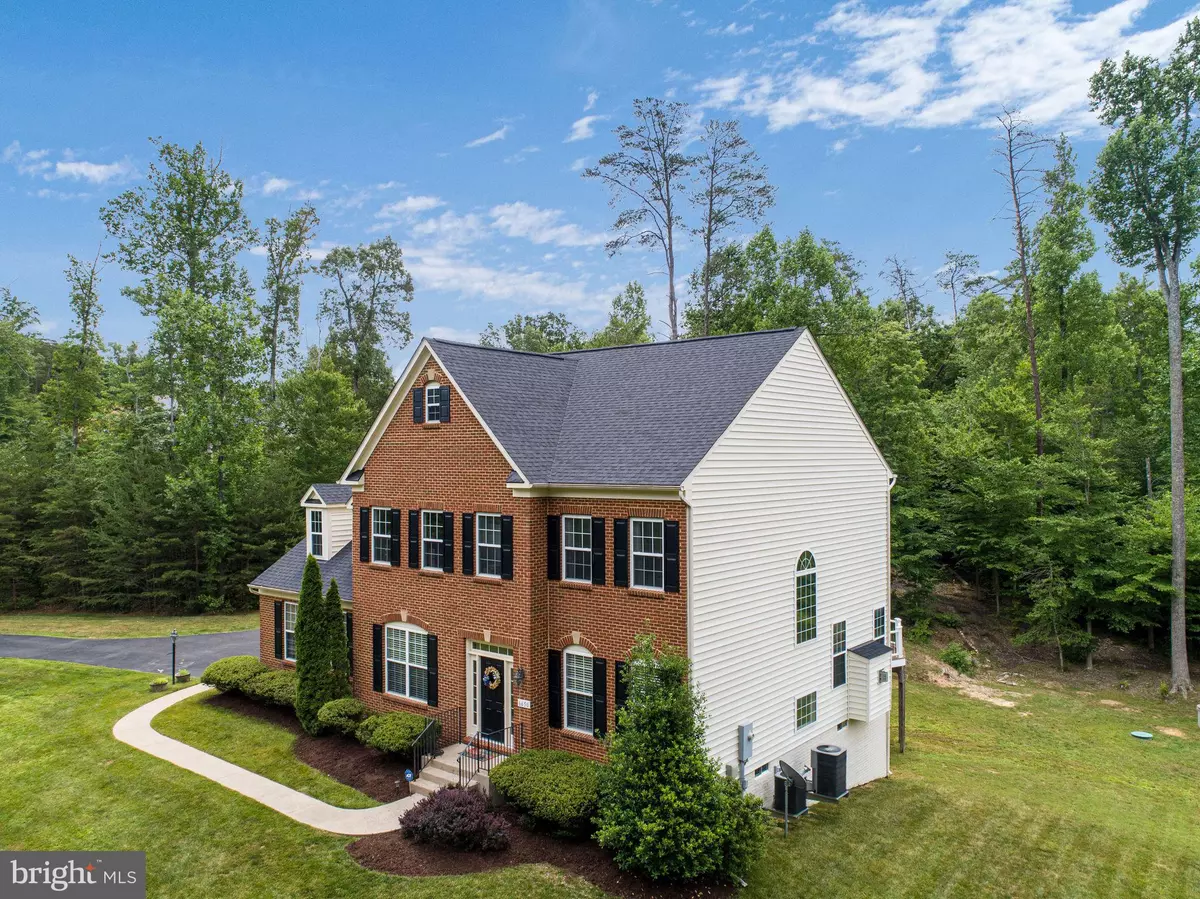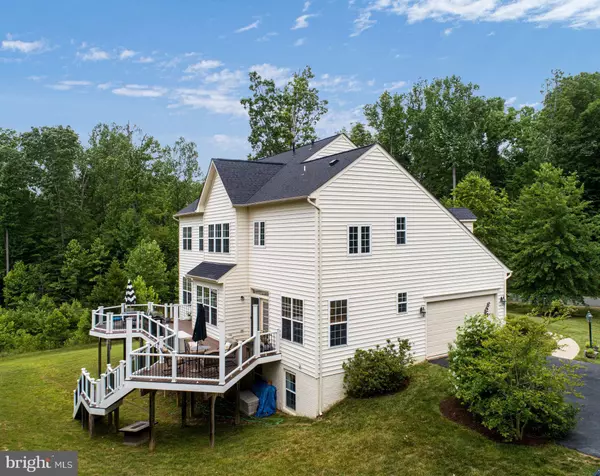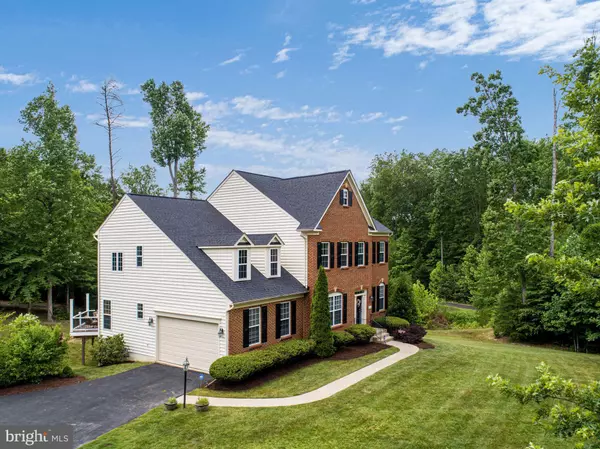$658,000
$658,000
For more information regarding the value of a property, please contact us for a free consultation.
4 Beds
5 Baths
4,650 SqFt
SOLD DATE : 07/22/2020
Key Details
Sold Price $658,000
Property Type Single Family Home
Sub Type Detached
Listing Status Sold
Purchase Type For Sale
Square Footage 4,650 sqft
Price per Sqft $141
Subdivision Holly Brook Estates
MLS Listing ID VAPW497518
Sold Date 07/22/20
Style Colonial
Bedrooms 4
Full Baths 4
Half Baths 1
HOA Fees $38/qua
HOA Y/N Y
Abv Grd Liv Area 3,300
Originating Board BRIGHT
Year Built 2006
Annual Tax Amount $7,524
Tax Year 2020
Lot Size 1.660 Acres
Acres 1.66
Property Description
See 3-D tour and HD pictures****** Thoughtfully appointed & perfectly nestled Brick front Colonial Style home on over 1.5 acres in Holly Brooks Estates with water-view ...This is the perfect home to be relax and to entertain friends & family this spectacular home offers 4 bedrooms & 4.5 baths with a breathtaking massive Trex deck with incredible views & lots of privacy! ////ROOF & GARAGE DOOR 2 WEEKS OLD!!!/////Main level offers beautiful hardwood floors, exquisite moldings & trims, Formal Dinning & Living rooms, fireplace, office, dream kitchen with granite tops, back-splash, tons of Natural lights, laundry, car garage and much more Upper level with Luxurious owner suite with tray ceilings, his & her walk-in closets, Spa-like Master Bath, 3 additional bedrooms and 2 full baths. Lower level with tons of Natural lights, high ceilings, full bath, beautiful tile floors and open floor plan. Conveniently located near shops, restaurants, I-95, Commuter routes, Potomac Mills Mall, Stonebridge Plaza and much more truly a Must See! Visit 3-D Tour https://my.matterport.com/show/?m=Q4Dxq46ubBG
Location
State VA
County Prince William
Zoning SR1
Rooms
Other Rooms Office
Basement Full, Connecting Stairway, Daylight, Full, Fully Finished, Improved, Interior Access, Outside Entrance, Space For Rooms, Walkout Level
Interior
Interior Features Attic, Breakfast Area, Butlers Pantry, Carpet, Chair Railings, Crown Moldings, Dining Area, Family Room Off Kitchen, Floor Plan - Open, Kitchen - Gourmet, Kitchen - Island, Kitchen - Table Space, Primary Bath(s), Sauna, Soaking Tub, Store/Office, Wainscotting, Walk-in Closet(s), Wood Floors, Other
Hot Water Natural Gas
Heating Forced Air
Cooling Central A/C
Fireplaces Number 1
Equipment Built-In Microwave, Cooktop, Dishwasher, Disposal, Dryer, Microwave, Oven - Double, Refrigerator, Washer, Water Heater
Appliance Built-In Microwave, Cooktop, Dishwasher, Disposal, Dryer, Microwave, Oven - Double, Refrigerator, Washer, Water Heater
Heat Source Natural Gas
Exterior
Parking Features Garage Door Opener, Inside Access
Garage Spaces 2.0
Utilities Available Cable TV Available, Electric Available, Fiber Optics Available, Natural Gas Available, Phone Available, Water Available
Water Access Y
View Pond, Trees/Woods, Water
Roof Type Architectural Shingle
Accessibility None
Attached Garage 2
Total Parking Spaces 2
Garage Y
Building
Lot Description Backs - Open Common Area, Backs to Trees, Pond
Story 3
Sewer Septic < # of BR
Water Public
Architectural Style Colonial
Level or Stories 3
Additional Building Above Grade, Below Grade
New Construction N
Schools
Elementary Schools Coles
Middle Schools Benton
High Schools Hylton
School District Prince William County Public Schools
Others
Pets Allowed N
Senior Community No
Tax ID 7991-68-7797
Ownership Fee Simple
SqFt Source Assessor
Acceptable Financing Cash, Conventional, FHA, VA, Other
Listing Terms Cash, Conventional, FHA, VA, Other
Financing Cash,Conventional,FHA,VA,Other
Special Listing Condition Standard
Read Less Info
Want to know what your home might be worth? Contact us for a FREE valuation!

Our team is ready to help you sell your home for the highest possible price ASAP

Bought with Karen B Olmstead • Coldwell Banker Realty
GET MORE INFORMATION
Agent | License ID: 0225193218 - VA, 5003479 - MD
+1(703) 298-7037 | jason@jasonandbonnie.com






