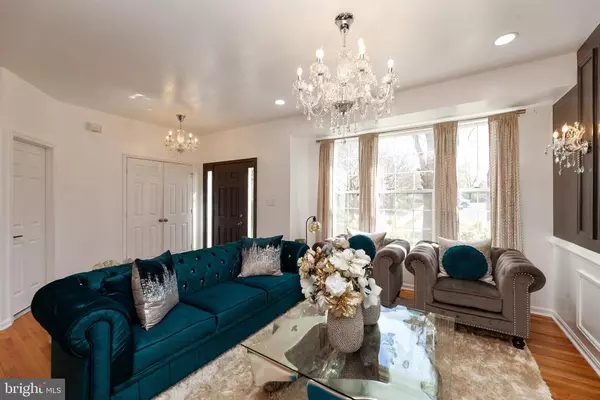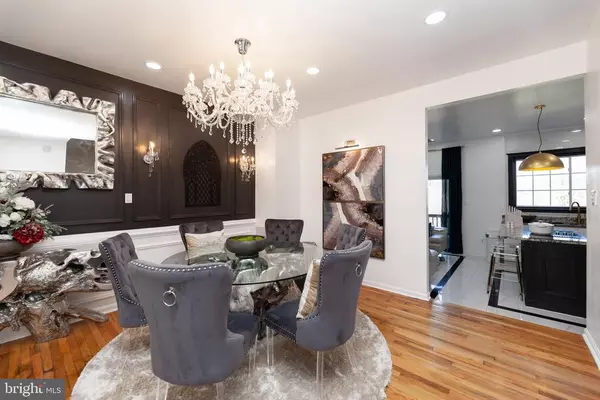$474,900
$474,900
For more information regarding the value of a property, please contact us for a free consultation.
3 Beds
4 Baths
2,424 SqFt
SOLD DATE : 06/15/2021
Key Details
Sold Price $474,900
Property Type Townhouse
Sub Type Interior Row/Townhouse
Listing Status Sold
Purchase Type For Sale
Square Footage 2,424 sqft
Price per Sqft $195
Subdivision Ridgeleigh
MLS Listing ID VAPW517894
Sold Date 06/15/21
Style Colonial
Bedrooms 3
Full Baths 3
Half Baths 1
HOA Fees $74/qua
HOA Y/N Y
Abv Grd Liv Area 1,632
Originating Board BRIGHT
Year Built 1995
Annual Tax Amount $4,279
Tax Year 2021
Lot Size 1,803 Sqft
Acres 0.04
Property Description
***PLEASE CONTACT ALT AGENT WITH QUESTIONS & OFFERS***Simply Gorgeous!! Newly renovated one of a kind home in the neighborhood that will go fast! This stunning 4 bedroom 3.5 bath townhome is in Lakeridge, an ideal location near shops, restaurants, commuter lots, public transportation and easy access to major roads. Upon entering you will be greeted with gorgeous hardwood floors, 3 new crystal clear chandeliers, wall paneling, and abundant sunlight in the living and dining room. Lots of storage space in the entrance and powder room closets. Powder room has been fully renovated with new tiles, brand new large toilet seat, new light fixture, faucet, hardware, and sleek black towel holders with a matching floating shelf for your accessories. The living and dining space opens into the breathtaking, gourmet kitchen, full of new upgrades such as the brand new porcelain tile flooring beautifully bordered with real black marble, large 12x24 backsplash tiles up to the ceiling, all stainless steel appliances, modern brass faucet and hardware, granite countertops, center island decorated with new paneling, breakfast bar, an all flat stovetop, and a huge pendant. Newly built pantry is equipped with floating shelves and open cabinets with a countertop for larger items like a microwave. The kitchen also has a spacious sitting area across the deck perfect for gatherings, giving a nice indoor/outdoor experience overlooking the Occoquan Bay River From the Deck. Very spacious model with high ceilings throughout. Vaulted ceilings in the master bedroom, a huge walk in closet with built-in shelves and a private bathroom with a jacuzzi, stand up shower and a dual sink vanity. Additionally, the second floor has 2 other bedrooms and an updated bathroom with a new light fixture, brand new dual sink vanity. Bedrooms have magnificent windows allowing sunlight to warm up the room during the day! All new light fixtures/ added recessed lighting and wall sconces/ art lights on the main floor and stairway. The basement has full windows, a guest suite with a renovated full bath, plus a huge walk in closet/ storage room. The home has a gated backyard and stoned patio under the deck off of the walk out basement. New flooring 2020, Molding 2019, 3 New bathrooms 2020, New pantry 2019, New kitchen backsplash 2020 and New paint 2020-21. Its a Must See!! Wont last long!!!
Location
State VA
County Prince William
Zoning RPC
Rooms
Basement Full, Daylight, Full, Fully Finished
Interior
Hot Water Natural Gas
Heating Forced Air
Cooling Central A/C
Heat Source Natural Gas
Exterior
Parking On Site 2
Amenities Available Bike Trail, Common Grounds, Community Center, Jog/Walk Path
Water Access N
Accessibility Other
Garage N
Building
Story 3
Sewer Public Septic, Public Sewer
Water Public
Architectural Style Colonial
Level or Stories 3
Additional Building Above Grade, Below Grade
New Construction N
Schools
Elementary Schools Springwoods
Middle Schools Lake Ridge
High Schools Woodbridge
School District Prince William County Public Schools
Others
HOA Fee Include Common Area Maintenance,Management,Pool(s),Recreation Facility,Snow Removal,Trash
Senior Community No
Tax ID 8193-99-0669
Ownership Fee Simple
SqFt Source Assessor
Special Listing Condition Standard
Read Less Info
Want to know what your home might be worth? Contact us for a FREE valuation!

Our team is ready to help you sell your home for the highest possible price ASAP

Bought with Sandra P Browning • Berkshire Hathaway HomeServices PenFed Realty
"My job is to find and attract mastery-based agents to the office, protect the culture, and make sure everyone is happy! "
GET MORE INFORMATION






