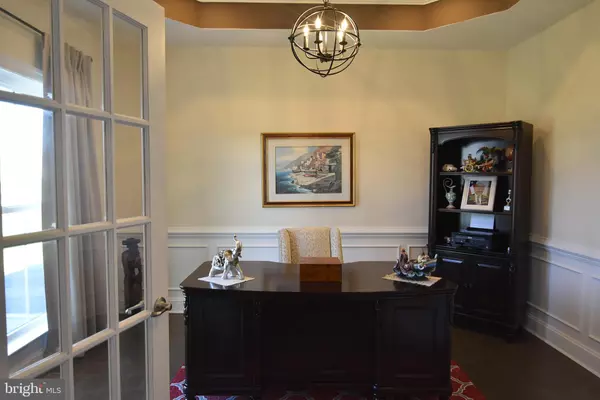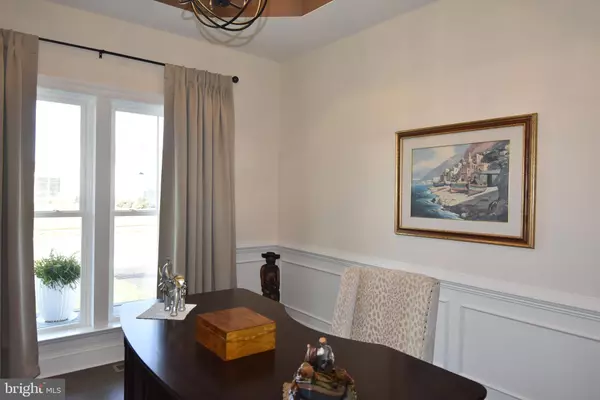$750,000
$829,000
9.5%For more information regarding the value of a property, please contact us for a free consultation.
5 Beds
3 Baths
4,952 SqFt
SOLD DATE : 03/17/2021
Key Details
Sold Price $750,000
Property Type Single Family Home
Sub Type Detached
Listing Status Sold
Purchase Type For Sale
Square Footage 4,952 sqft
Price per Sqft $151
Subdivision Redden Ridge
MLS Listing ID DESU173308
Sold Date 03/17/21
Style Coastal
Bedrooms 5
Full Baths 3
HOA Fees $125/qua
HOA Y/N Y
Abv Grd Liv Area 2,501
Originating Board BRIGHT
Year Built 2017
Annual Tax Amount $1,948
Tax Year 2020
Lot Size 0.300 Acres
Acres 0.3
Lot Dimensions 68.00 x 148.00
Property Description
Impeccable 5 bedroom, 3 bathroom home with office in one of the premier residential communities in Rehoboth Beach, Redden Ridge. Meticulous attention to detail with custom crown molding and wainscoting, upgraded hardwood floors on main level and ceramic plank tiles on the finished lower level. 9 foot ceilings on both levels. Lower level has been finished into a mother-in-law apartment with full kitchen, spacious living and dining areas and 2 bedrooms and a bath. The main level boasts a gourmet kitchen with granite counters, large island with pendant lighting, sink, workspace and seating, plus a large pantry and GE Profile Series stainless steel appliances with a 5 burner, natural gas cook-top and double wall ovens. The Open design extends through a dining area and sun room and includes the living area with a gas fireplace and mantled surround. The custom wainscoting and crown molding enhances the character of the design. Notice the unique crystal lighting fixtures. The crystal fixtures in the living area and the master bedroom are actually ceiling fans where the fan blades extend from the housing when the fan is turned on. The spacious master suite has a tray ceiling and large walk-in closet. The master bath has a double vanity with black granite tops, an extended corner shower with dual rain showerheads and ceramic tile. The toilet is in its private area and there is also a linen closet. The two remaining bedrooms on the main level are spacious, split from the master suite with a hall bath with marble topped vanity, toilet and standard tub with shower. The main level also has a large office with french doors. The sunroom opens to a sizable screened porch with steps to a custom walled paver patio with built-in grill with connection to the home natural gas supply. The lower level opens to a game area, living area, dining area and full kitchen. The extensive open space offers many design opportunities to fit your lifestyle. The kitchen has granite counters, a glass tile backsplash, seating bar and stainless steel appliances. A doorway leads to the bedroom area. There are two bedrooms and a large bathroom. The hall bath has a granite topped vanity, toilet and an immense tiled shower. Also on the lower level is a door to the Utility Room with a natural gas furnace and a dehumidifier for that area. There is a Rinnae Instant Hot Water system. Plus another door leads to a large L-shaped storage area. The two car garage has a custom epoxy coating on the floor and steps from the laundry room and its front-loading washer and dryer. Outside is a beautifully landscaped yard and a pillared front porch. The yard has an irrigation system with its own well.
Location
State DE
County Sussex
Area Lewes Rehoboth Hundred (31009)
Zoning AR-1
Rooms
Basement Fully Finished, Daylight, Partial, Heated, Windows, Other
Main Level Bedrooms 3
Interior
Interior Features 2nd Kitchen, Ceiling Fan(s), Chair Railings, Combination Dining/Living, Crown Moldings, Efficiency, Entry Level Bedroom, Floor Plan - Open, Kitchen - Gourmet, Kitchen - Island, Stall Shower, Tub Shower, Upgraded Countertops, Wainscotting, Walk-in Closet(s), Window Treatments, Wood Floors
Hot Water Tankless, Natural Gas
Heating Forced Air, Programmable Thermostat
Cooling Central A/C
Flooring Carpet, Ceramic Tile, Hardwood
Fireplaces Number 1
Fireplaces Type Mantel(s), Fireplace - Glass Doors, Gas/Propane
Equipment Built-In Microwave, Commercial Range, Dishwasher, Disposal, Dryer - Electric, Energy Efficient Appliances, Exhaust Fan, Microwave, Oven - Double, Refrigerator, Stainless Steel Appliances, Washer, Water Heater - Tankless
Furnishings No
Fireplace Y
Window Features Double Hung,Screens
Appliance Built-In Microwave, Commercial Range, Dishwasher, Disposal, Dryer - Electric, Energy Efficient Appliances, Exhaust Fan, Microwave, Oven - Double, Refrigerator, Stainless Steel Appliances, Washer, Water Heater - Tankless
Heat Source Natural Gas
Laundry Has Laundry
Exterior
Exterior Feature Deck(s), Patio(s), Porch(es), Screened, Terrace
Parking Features Garage - Front Entry, Garage Door Opener
Garage Spaces 4.0
Utilities Available Natural Gas Available, Phone, Water Available, Sewer Available, Electric Available, Cable TV Available
Amenities Available Club House, Pool - Outdoor
Water Access N
Roof Type Architectural Shingle
Street Surface Black Top
Accessibility None, Doors - Lever Handle(s)
Porch Deck(s), Patio(s), Porch(es), Screened, Terrace
Road Frontage Private
Attached Garage 2
Total Parking Spaces 4
Garage Y
Building
Lot Description Rear Yard
Story 1
Foundation Concrete Perimeter
Sewer Public Sewer
Water Public
Architectural Style Coastal
Level or Stories 1
Additional Building Above Grade, Below Grade
Structure Type 9'+ Ceilings
New Construction N
Schools
Middle Schools Beacon
High Schools Cape Henlopen
School District Cape Henlopen
Others
HOA Fee Include Pool(s),Recreation Facility,Reserve Funds,Common Area Maintenance
Senior Community No
Tax ID 334-12.00-899.00
Ownership Fee Simple
SqFt Source Assessor
Acceptable Financing Cash, Conventional
Horse Property N
Listing Terms Cash, Conventional
Financing Cash,Conventional
Special Listing Condition Standard
Read Less Info
Want to know what your home might be worth? Contact us for a FREE valuation!

Our team is ready to help you sell your home for the highest possible price ASAP

Bought with Martin W.J. West • Bryan Realty Group
"My job is to find and attract mastery-based agents to the office, protect the culture, and make sure everyone is happy! "
GET MORE INFORMATION






