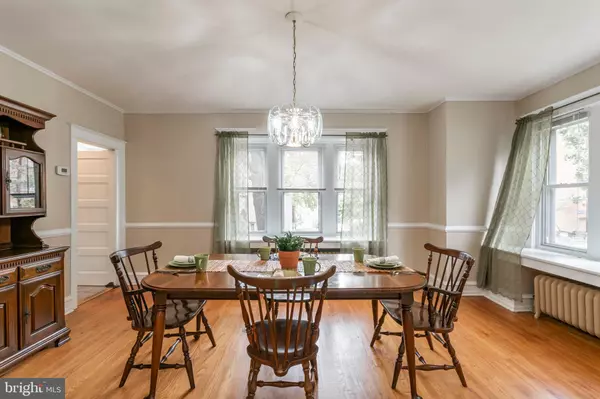$450,000
$425,000
5.9%For more information regarding the value of a property, please contact us for a free consultation.
6 Beds
4 Baths
3,120 SqFt
SOLD DATE : 11/09/2021
Key Details
Sold Price $450,000
Property Type Single Family Home
Sub Type Detached
Listing Status Sold
Purchase Type For Sale
Square Footage 3,120 sqft
Price per Sqft $144
Subdivision East Oak Lane
MLS Listing ID PAPH2022596
Sold Date 11/09/21
Style Colonial
Bedrooms 6
Full Baths 3
Half Baths 1
HOA Y/N N
Abv Grd Liv Area 3,120
Originating Board BRIGHT
Year Built 1935
Annual Tax Amount $3,803
Tax Year 2021
Lot Size 0.289 Acres
Acres 0.29
Lot Dimensions 90.00 x 139.91
Property Description
Finally a wonderful long-awaited addition to East Oak Lane's scarce housing inventory! 3-story stone and stucco center hall colonial that is so well-cared for and so inviting that you feel as if you have just come home. 3,120 square feet with spacious rooms, high ceilings, warm oak floors, flawless woodwork that all contribute to 1914 architectural character. 6 bedrooms, 3 1/2 baths. 1st Floor: Broad center hall with deep coat closet at far end; Light-filled living room that stretches from front of the house to the back with a bank of sunny windows and deep window sills at each end, fireplace (not used in a while), built-in shelving, crown molding, and french doors that open to a side covered porch with private garden; Formal dining room, large enough for a feast, with banks of side and front windows; Butler pantry with original cabinetry leads to eat-in kitchen; This is a good working kitchen freshly painted with good storage space, counter space and good light: gas cooking, microwave, refrigerator, laminate counters, double porcelain sink with garbage disposal and dishwasher, small island with space for stools, 2 pantry closets, ceramic tile backsplash and ceramic tile floor, ceiling fan; small powder room; exit to back porch and steps to yard; Rear stair. 2nd Floor: 4 sizeable bedrooms every one of which is flooded with natural light (the rear bedroom has windows on 3 sides!), lots of closets, the southwest facing large bedroom has its own full bath with shower stall; Hall linen closet; Hall bathroom with ceramic tile and shower over tub. 3rd Floor: One very large bedroom (#5) now used as an office/family room with good closet and ceiling fan; One smaller bedroom (#6); Full hall bathroom with clawfoot soaking tub; Unfinished large storage room that is like an attic and includes a large whole house fan, too. Basement: Full, partially finished, with laundry area, area for utilities, area for storage, glass block windows with ventilation, exit to rear yard. 1986 gas boiler; Gas-fired domestic hot water heater; 200 AMP circuit breaker electric panel; shingle roof. Long driveway leads to 2-car Garage under the house. Great big yard ready for gardening or recreation--some sloped, some level. 6351 N. 8th Street is an opportunity to be in a pretty neighborhood on a quiet street but not very far from shops and public transportation. Settlement date is flexible. Easy to show.
Location
State PA
County Philadelphia
Area 19126 (19126)
Zoning RSD3
Direction West
Rooms
Other Rooms Basement
Basement Unfinished, Connecting Stairway, Full, Outside Entrance, Partially Finished, Windows
Interior
Interior Features Additional Stairway, Attic/House Fan, Attic, Built-Ins, Butlers Pantry, Ceiling Fan(s), Crown Moldings, Floor Plan - Traditional, Formal/Separate Dining Room, Kitchen - Eat-In, Kitchen - Island, Pantry, Tub Shower, Wood Floors
Hot Water Natural Gas
Heating Radiator
Cooling Window Unit(s)
Flooring Wood
Fireplaces Number 1
Equipment Dishwasher, Disposal, Dryer, Exhaust Fan, Microwave, Oven/Range - Gas, Washer, Water Heater
Fireplace Y
Window Features Double Pane,Replacement
Appliance Dishwasher, Disposal, Dryer, Exhaust Fan, Microwave, Oven/Range - Gas, Washer, Water Heater
Heat Source Natural Gas
Laundry Basement
Exterior
Exterior Feature Porch(es)
Parking Features Built In, Garage - Rear Entry
Garage Spaces 5.0
Fence Chain Link
Water Access N
Roof Type Asphalt,Shingle
Accessibility None
Porch Porch(es)
Attached Garage 2
Total Parking Spaces 5
Garage Y
Building
Lot Description Front Yard, Open, Pond, Rear Yard, SideYard(s)
Story 3
Foundation Stone
Sewer Public Sewer
Water Public
Architectural Style Colonial
Level or Stories 3
Additional Building Above Grade, Below Grade
New Construction N
Schools
School District The School District Of Philadelphia
Others
Senior Community No
Tax ID 492128700
Ownership Fee Simple
SqFt Source Assessor
Security Features Security System
Horse Property N
Special Listing Condition Standard
Read Less Info
Want to know what your home might be worth? Contact us for a FREE valuation!

Our team is ready to help you sell your home for the highest possible price ASAP

Bought with Cherise Wynne • Compass RE
GET MORE INFORMATION
Agent | License ID: 0225193218 - VA, 5003479 - MD
+1(703) 298-7037 | jason@jasonandbonnie.com






