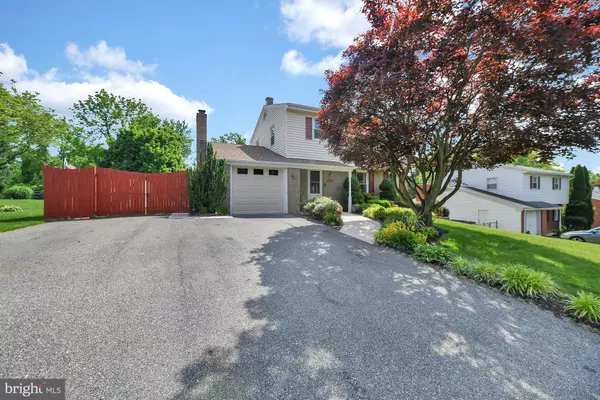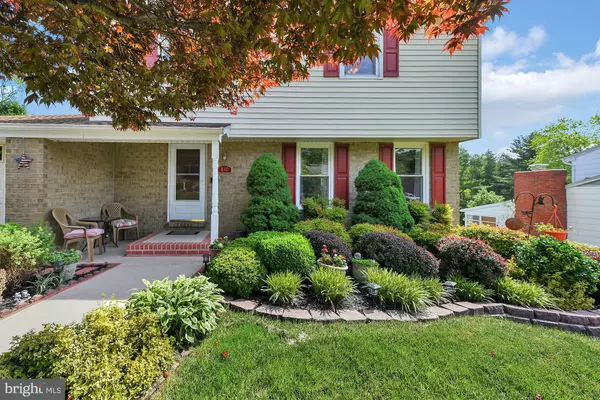$410,000
$414,000
1.0%For more information regarding the value of a property, please contact us for a free consultation.
4 Beds
3 Baths
3,320 SqFt
SOLD DATE : 07/10/2020
Key Details
Sold Price $410,000
Property Type Single Family Home
Sub Type Detached
Listing Status Sold
Purchase Type For Sale
Square Footage 3,320 sqft
Price per Sqft $123
Subdivision Harford Estates
MLS Listing ID MDHR247366
Sold Date 07/10/20
Style Colonial
Bedrooms 4
Full Baths 2
Half Baths 1
HOA Y/N N
Abv Grd Liv Area 2,420
Originating Board BRIGHT
Year Built 1974
Annual Tax Amount $3,153
Tax Year 2019
Lot Size 0.384 Acres
Acres 0.38
Property Description
Stop the Car!! The paint is Dry and the Pool is Open ! This updated Colonial is ready for its new owner. Recent updates include: New Furnace & Central Air, New Carpet on stairs, New Flooring on Entire Main Level & Basement Rec Room, Water Heater 2018, Composite Deck 2017 & Roof 2016 with architectural 30 year timberline shingles. Nothing to do here but move in. As you enter the home you are greeted by a foyer, the living room is to your left and flows into a Dining Room & Sunroom, the modern kitchen features a cooktop, microwave & wall oven. The first floor family room provides access to the composite deck. The main level is completed with the laundry area & a half bath. The upstairs features 4 bedrooms & 2 full baths. The lower level offers a large rec room with walkout exit and and additional excercise room. The rear yard backs to trees and features an inground pool with patio and is fully fenced. The wooded view offers plenty of privacy. Hurry this home will not last long!
Location
State MD
County Harford
Zoning R2
Rooms
Other Rooms Living Room, Dining Room, Primary Bedroom, Bedroom 2, Bedroom 3, Bedroom 4, Kitchen, Family Room, Foyer, Sun/Florida Room, Exercise Room, Recreation Room, Bathroom 2, Primary Bathroom, Half Bath
Basement Fully Finished, Walkout Level, Connecting Stairway
Interior
Interior Features Carpet, Ceiling Fan(s), Central Vacuum, Dining Area, Primary Bath(s), Recessed Lighting, Upgraded Countertops, Wood Floors
Hot Water Natural Gas
Heating Forced Air
Cooling Central A/C
Fireplaces Number 1
Equipment Built-In Microwave, Central Vacuum, Cooktop, Dishwasher, Disposal, Dryer, Oven - Wall, Refrigerator, Washer, Water Heater, Freezer
Appliance Built-In Microwave, Central Vacuum, Cooktop, Dishwasher, Disposal, Dryer, Oven - Wall, Refrigerator, Washer, Water Heater, Freezer
Heat Source Natural Gas
Laundry Main Floor
Exterior
Parking Features Garage - Front Entry
Garage Spaces 7.0
Fence Fully
Pool In Ground
Water Access N
View Trees/Woods
Accessibility None
Attached Garage 1
Total Parking Spaces 7
Garage Y
Building
Lot Description Backs to Trees
Story 3
Sewer Public Sewer
Water Public
Architectural Style Colonial
Level or Stories 3
Additional Building Above Grade, Below Grade
New Construction N
Schools
Elementary Schools Forest Lakes
Middle Schools Bel Air
High Schools Bel Air
School District Harford County Public Schools
Others
Senior Community No
Tax ID 1303087808
Ownership Fee Simple
SqFt Source Assessor
Acceptable Financing FHA, Conventional, VA
Listing Terms FHA, Conventional, VA
Financing FHA,Conventional,VA
Special Listing Condition Standard
Read Less Info
Want to know what your home might be worth? Contact us for a FREE valuation!

Our team is ready to help you sell your home for the highest possible price ASAP

Bought with Andrew Undem • RE/MAX Sails Inc.
GET MORE INFORMATION
Agent | License ID: 0225193218 - VA, 5003479 - MD
+1(703) 298-7037 | jason@jasonandbonnie.com






