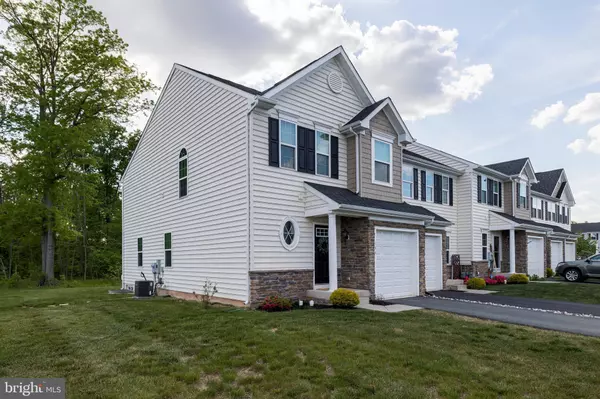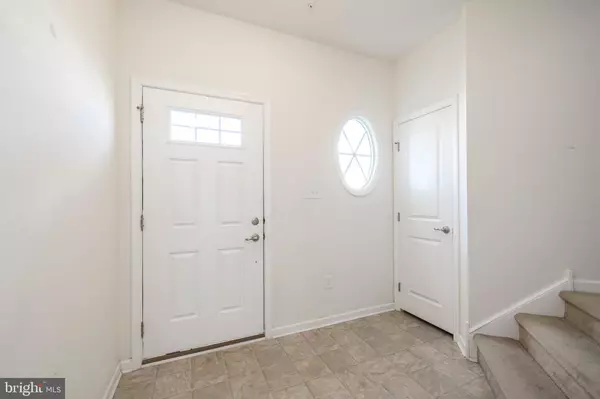$320,000
$309,900
3.3%For more information regarding the value of a property, please contact us for a free consultation.
3 Beds
4 Baths
2,932 SqFt
SOLD DATE : 06/23/2021
Key Details
Sold Price $320,000
Property Type Townhouse
Sub Type End of Row/Townhouse
Listing Status Sold
Purchase Type For Sale
Square Footage 2,932 sqft
Price per Sqft $109
Subdivision Windlestrae
MLS Listing ID PAMC693266
Sold Date 06/23/21
Style Colonial
Bedrooms 3
Full Baths 2
Half Baths 2
HOA Fees $110/mo
HOA Y/N Y
Abv Grd Liv Area 2,362
Originating Board BRIGHT
Year Built 2016
Annual Tax Amount $4,791
Tax Year 2020
Lot Size 6,505 Sqft
Acres 0.15
Lot Dimensions 48.00 x 0.00
Property Description
Nice end unit Roxbury Grande model in ever popular Windlestrae. Gourmet expanded kitchen with large island, 42 espresso cabinets, granite countertops, stylish tile backsplash, and stainless appliances. A beautiful gas fireplace is situated in the (8 feet) sunroom extension of the first floor, which is open concept, and great for entertaining. The 9 feet ceilings and lots of natural sunlight add to the appeal! A powder room and coat closet complete this level. Second floor has nice size master bedroom, which easily accommodates a king-size bed, and has a walk-in and double closet. Master bathroom has a double bowl vanity, soaking tub, stall shower, and has neutral tile throughout. Two additional bedrooms, hall bath, and the conveniently located laundry room complete this level. The newer finished basement has beautiful solid plank vinyl flooring, decorator paint, a powder room, and a nice amount of storage too! The low maintenance composite decking with vinyl railing is off the sunroom extension, and overlooks a wonderful, wooded area which will be a great place to enjoy peace, privacy, and nature. Located close to local commuter roads and convenient to lots of shopping, including the Premium Outlets at Limerick. Low maintenance living at its best. This is a place you will love to call home!
Location
State PA
County Montgomery
Area New Hanover Twp (10647)
Zoning RESIDENTIAL
Rooms
Basement Full
Interior
Interior Features Carpet, Dining Area, Family Room Off Kitchen, Floor Plan - Open, Kitchen - Eat-In, Kitchen - Island, Pantry, Stall Shower, Walk-in Closet(s)
Hot Water Electric
Heating Forced Air
Cooling Central A/C
Flooring Tile/Brick, Hardwood
Fireplaces Number 1
Equipment Built-In Microwave, Dishwasher, Oven/Range - Gas, Stainless Steel Appliances, Water Heater
Appliance Built-In Microwave, Dishwasher, Oven/Range - Gas, Stainless Steel Appliances, Water Heater
Heat Source Natural Gas
Exterior
Parking Features Built In, Garage - Front Entry, Inside Access
Garage Spaces 4.0
Amenities Available Tot Lots/Playground
Water Access N
Roof Type Shingle,Pitched
Accessibility None
Attached Garage 1
Total Parking Spaces 4
Garage Y
Building
Lot Description Front Yard, Level, Rear Yard, SideYard(s), Partly Wooded
Story 2
Sewer Public Sewer
Water Public
Architectural Style Colonial
Level or Stories 2
Additional Building Above Grade, Below Grade
New Construction N
Schools
School District Boyertown Area
Others
HOA Fee Include Common Area Maintenance,Lawn Maintenance,Snow Removal,Trash
Senior Community No
Tax ID 47-00-05020-545
Ownership Fee Simple
SqFt Source Assessor
Acceptable Financing Cash, Conventional, USDA, VA
Listing Terms Cash, Conventional, USDA, VA
Financing Cash,Conventional,USDA,VA
Special Listing Condition Standard
Read Less Info
Want to know what your home might be worth? Contact us for a FREE valuation!

Our team is ready to help you sell your home for the highest possible price ASAP

Bought with Pamela J. Vollrath • RE/MAX Centre Realtors
GET MORE INFORMATION
Agent | License ID: 0225193218 - VA, 5003479 - MD
+1(703) 298-7037 | jason@jasonandbonnie.com






